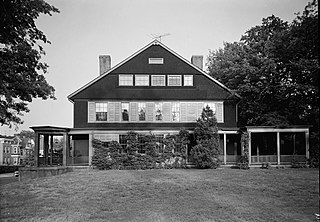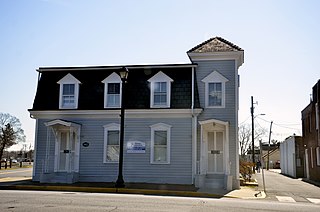
Obidiah Dingee House, also known as the Obadiah Dingee House, is a historic home located at Wilmington, New Castle County, Delaware. It was built about 1771, and is an example of an 18th-century urban residence continually occupied by working families. It is a two-story, brick dwelling consisting of a 19 feet, 6 inches wide by 24 feet deep main block with a rear wing. It is adjacent to the Jacob Dingee House. In 1976, it was moved from its original location at 107 E. 7th Street to Willingtown Square of the Delaware Historical Society.

Leeds Dutch Reformed Church is a historic Dutch Reformed church on Co. Rt. 23B in Leeds, Greene County, New York. It was built about 1818 and is a two-story, gable fronted stone church with restrained Federal / Greek Revival style features. It is rectangular in plan, three bays wide and four bays deep. It features a square, two stage belfry topped by an octagonal, metal shingle clad spire added about 1855.

The Atwater–Ciampolini House, also known as the Charles Atwater House, is located at 321 Whitney Avenue in New Haven, Connecticut, at the southwest corner of intersection with Edwards Street. It is an important example of Shingle style architecture. It was designed by New York City-based architects Babb, Cook and Willard and was built during 1890-92. For many years the property had served as offices for Thompson and Peck, an insurance agency.

Silas Sammis House is a historic home located at Huntington in Suffolk County, New York. It consists of a 1+1⁄2-story, five-bay, shingled section built about 1730 and a larger, three-bay, 1+1⁄2-story shingled residence built about 1800. The small east wing was the original dwelling. It is an intact example of settlement period architecture in Huntington.

Wheel of Fortune is a historic home located near Leipsic, Delaware. It was built in the 18th century, and is a two-story, five-bay, one room deep whitewashed brick dwelling in the Georgian style. It has a gable roof and the front facade features a one-bay entrance portico. It has a two-story rear wing, that originally contained a kitchen and servants quarters. Also on the property are a contributing meat house and milk house. The property was owned by Congressman John A. Nicholson (1827-1906) before 1888, and later by U.S. Senator James H. Hughes (1867-1953), who purchased it in 1910.

Dr. John W. Messick House and Office is a historic home and office located at Georgetown, Sussex County, Delaware. It was built in 1876 and is a 1+1⁄2-story, three bay, "L" shaped frame dwelling with a two-story, five bay rear wing. It has a recessed turret structure attached at the front as a fourth bay. The house is in a Late Gothic Revival style with a mansard roof in the Second Empire style.

Stella Pepper Gyles House is a historic home located near Georgetown, Sussex County, Delaware. It is dated to the mid-19th century, and is a large two-story, five bay, single-pile frame and shingle farmhouse with a three-bay side wing. It has a small lean-to rear wing attached to the rear of the three-bay wing. At the front entrance is a one-story, one bay pedimented porch. The house is constructed of cypress and is in a vernacular Greek Revival style. Located on the property are a notable milk house, a mid-19th century barn, and a granary.

David Carlton Pepper Farm is a historic home and farm located near Georgetown, Sussex County, Delaware. It is dated to the mid-19th century, and is a 2-story, six bay, single-pile frame and shingle farmhouse with a 1+1⁄2-story side wing. It has a one-story wing attached to the rear of the 1+1⁄2-story side wing. A one-story kitchen wing was added to the 1+1⁄2-story side wing about 1935. The oldest section of the house is the 1+1⁄2-story side wing and dates to about 1820 and is in the late-Federal style, with the main house added in the 1840s. The newer section features Greek Revival style interior details. Also on the property are notable mid-19th century outbuildings including a milk house, privy, and smoke house; a barn, a frame granary, a log corn crib, and an extremely early Sussex County poultry house (1916).

Sudler House is a historic home located in Bridgeville, Sussex County, Delaware. The original section was built about 1750, and is a two-story, six bay, frame dwelling sheathed in cypress shingles in a vernacular style. The original three-bay section was enlarged during the Federal period. The interior features a gracefully designed staircase with square balusters has an unusual double carved bracket trim and panelled base. Francis Asbury (1745-1816) preached here. The Sudler family owned the property from 1833 to 1971.

Peter Marsh House, also known as The Homestead, is a historic home located in Henlopen Acres, just north of Rehoboth Beach, Sussex County, Delaware. The original house was built in the mid-18th century and consists of the 2+1⁄2-story, two-bay, main section and 1+1⁄2-story, three-bay kitchen wing. Attached to the kitchen wing is a one-story, one bay addition also dated to the mid 18th century, likely 1743. A two-story, two-bay addition with garage was added in the 20th century. The house is clad in cypress shingles. It was restored in the 1930s by Colonel Wilbur Corkran. It is owned by the Rehoboth Arts League, formerly by the University of Delaware.

Maull House, also known as the Thomas Maull House, is a historic home located at Lewes, Sussex County, Delaware. It dates to about 1730, and is a 1+1⁄2-story, with attic, cypress sheathed frame dwelling with a gambrel roof. It measures 30 feet by 16 feet. A rear wing was added about 1890. It is the oldest Lewes building in its original location and with the least alterations. Adjacent to the house is a section of the Lewes and Rehoboth Canal where a dock for the pilots' boats would have been. In 1803, Jérôme Bonaparte and his bride, Betsy Patterson, were shipwrecked off Lewes and entertained at the Maull House. Joseph Maull (1781-1846) served as Governor of Delaware from March 2, 1846, until his death on May 3, 1846. The house remained in the Maull family until 1957, and was obtained by the Colonel David Hall Chapter, National Society Daughters of the American Revolution, in 1962.

Coleman House is a historic home located at Lewes, Sussex County, Delaware. It dates to about 1815, and consists of a 2-story, three bay, frame main section with 1+1⁄2-story, frame wing. Both sections are sheathed in cypress and have gable roofs. It is an outstanding example of the early-19th-century rural architecture once common in the Lewes area.

Col. David Hall House is a historic home located at Lewes, Sussex County, Delaware. The main house dates to about 1780, and is a 2+1⁄2-story, three-bay, frame structure. A lower 2+1⁄2-story wing was added about 1805. The main house is sheathed in its original cypress shingles and the wing in cedar shakes. It was the home of Colonel David Hall (1752-1817), who served as Governor of Delaware.

Greenwold, also known as the Manlove Hayes House, is a historic home located at Dover, Kent County, Delaware. It was built in 1863, and consists of a 2+1⁄2-story center hall plan main house with a rear service wing. The main house is a five bay wide, stuccoed structure. It has a cross-gable roof with a bracketed cornice. The house features a full width verandah. The property retains much of its original landscaping.

Old Statehouse is a historic state capitol building located on The Green at Dover, Kent County, Delaware. It was built between 1787 and 1792, and is a two-story, five bay, brick structure in a Middle Georgian style. The front facade features a fanlight over the center door and above it a Palladian window at the center of the second floor. It has a shingled side gabled roof topped with an octagonal cupola. A number of attached wings were added between 1836 and 1926. From 1792 to 1932 it was the sole seat of State government, while from 1792 until 1873 it served also as Kent County Court House.

John B. Lindale House is a historic home located at Magnolia, Kent County, Delaware. It was built in 1886, and is a two-story, frame dwelling, in the Queen Anne style. It is almost square in plan, and features two-story bay windows, a large semi-circular projection, and polygonal turret towers.

Parson Thorne Mansion, also known as Silver Hill, is a historic mansion located at Milford, Kent County, Delaware. The mansion is located across from the Mill House. It was built between 1730 and 1735, and is a two-story, five-bay, center hall brick dwelling in the Georgian style. It has flanking one-story wings and a two-story frame rear wing. The house was remodeled in 1879, and features a steeply pitched cross-gable roof with dormers. It was the home of Delaware Governor William Burton (1789–1866) and the boyhood home of statesman John M. Clayton (1796–1856).

The Hermitage was a historic home located at New Castle, New Castle County, Delaware. It was built between about 1801 and 1818, and consisted of three brick sections. The oldest section was the 2+1⁄2-story west wing. There was a two-story, rear kitchen wing, with servant's quarters above. The main section was built in 1818, and was a two-story, three-bay structure. It was built by U.S. Senator Nicholas Van Dyke (1770–1826) as a farm and summer retreat for his family.

Greenbank Historic Area is a historic grist mill located at Marshallton, New Castle County, Delaware. The property includes the Greenbank Mill, Robert Philips House, and the W. G. Philips House. The mill was built in 1790 and expanded in 1812. It is a 2+1⁄2 story, frame structure with a stone wing. The mill measures 50 feet (15 m) by 39 feet (12 m). The Robert Philips House was built in 1783, and is a 2+1⁄2 story, five bay, stone dwelling with a gable roof. The front facade features a long verandah. The W. G. Philips House, also known as the mill owner's house, dates to the mid-19th century. It consists of a two-story, three bay front section with a three-story, hipped roof rear section. Oliver Evans, a native of nearby Newport, installed his automatic mill machinery in the 1790 building.

Glynrich is the site for two historic homes: the Richard Richardson House and the Brick Mill House. They are located at Wilmington, New Castle County, Delaware. The Brick Mill House, also known as the John Richardson House, was built about 1723, and is a two-story, three-bay, gable roof brick structure with Flemish bond and glazed headers on the facade rising from a full raised basement. It has a one-bay, hipped roof, wooden entrance porch. The Richard Richardson House was built in 1765, and is a two-story five-bay, center-hall, double pile with a lower single pile two-story wing at the east end. It is in the Georgian style. It has a five-bay, hipped roof Georgian Revival porch added around 1900. The property was the site of extensive milling activities on the Mill Creek in the 18th and 19th centuries.
























