
The Nathan and Mary (Polly) Johnson properties are a National Historic Landmark at 17–19 and 21 Seventh Street in New Bedford, Massachusetts. Originally the building consisted of two structures, one dating to the 1820s and an 1857 house joined with the older one shortly after construction. They have since been restored and now house the New Bedford Historical Society. The two properties are significant for their association with leading members of the abolitionist movement in Massachusetts, and as the only surviving residence in New Bedford of Frederick Douglass. Nathan and Polly Johnson were free African-Americans who are known to have sheltered escaped slaves using the Underground Railroad from 1822 on. Both were also successful in local business; Nathan as a caterer and Polly as a confectioner.

The Jonesborough Historic District is a historic district in Jonesborough, Tennessee, that was listed on the National Register of Historic Places as Jonesboro Historic District in 1969.

The Theophilus Crawford House is a historic house at 53 Hickory Ridge Road South in Putney, Vermont. Built about 1808, it is one of the oldest brick houses in Putney, and one of its finest examples of Federal architecture in brick. It was listed on the National Register of Historic Places in 1995. Its current owners operate it as the Hickory Ridge House Bed and Breakfast Inn.

The Cornet Thomas Wiggin House is a historic house at 249 Portsmouth Avenue in Stratham, New Hampshire. Probably built in the 1770s, it is a remarkably little-altered example of vernacular Federal period architecture. It was listed on the National Register of Historic Places in 1983.

The Woodman Road Historic District of South Hampton, New Hampshire, is a small rural residential historic district consisting of two houses on either side of Woodman Road, a short way north of the state line between New Hampshire and Massachusetts. The Cornwell House, on the west side of the road, is a Greek Revival wood-frame house built c. 1850. Nearly opposite stands the c. 1830 Verge or Woodman House, which is known to have been used as a meeting place for a congregation of Free Will Baptists between 1830 and 1849.
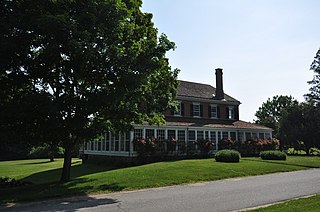
The Eastman Hill Rural Historic District is a historic district encompassing a rural landscape consisting of three 19th-century farmsteads near the village of Center Lovell, Maine. It covers 251 acres (102 ha) of the upper elevations of Eastman Hill, and is bisected by Eastman Hill Road. The area has been associated with the Eastman family since the early 19th century, and was one of the largest working farms in Lovell. Although the three properties were treated separately for some time, they were reunited in the early 20th century by Robert Eastman, a descendant of Phineas Eastman, the area's first settler. The district was listed on the National Register of Historic Places in 1993.
The John Peters House is a historic house, and the centerpiece of the John Peters Estate on Peters Point in Blue Hill, Maine. Built in 1815 and enlarged c. 1900 and 1920, the property is historically significant for its association with John Peters, one of the first proprietors of Blue Hill, who arrived in the region in 1765, and was a prominent figure in local political and economic life for many years. His house was listed on the National Register of Historic Places in 1983; after serving for a time in the 20th century as an inn, it is now available for rent as an event venue.

The Governor Jonas Galusha Homestead is a historic homestead at 3871 Vermont Route 7A in Shaftsbury Center, Vermont. Built in 1783 and enlarged in 1805, it is a well-preserved example of Federal period architecture. It was built by Jonas Galusha, Vermont's fifth governor and a leading politician and military figure of southern Vermont for many years. It is now home to the Shaftsbury Historical Society, and was listed on the National Register of Historic Places in 1979.

The Amos Lawrence House is a historic house on Richville Road in Manchester, Vermont, USA. Built about 1840, it is a fine local example of a Greek Revival farmhouse. Restored in the 1980s after many years as a rental property, it was listed on the National Register of Historic Places in 1985.
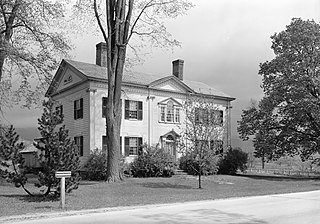
The Munro-Hawkins House is a historic house on Vermont Route 7A in southern Shaftsbury, Vermont. Built in 1807, it is a well-preserved example of transitional Georgian-Federal period architecture, designed by local master builder Lavius Fillmore. It was listed on the National Register of Historic Places in 1973.
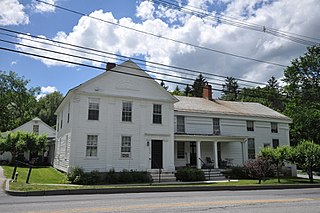
The Pratt-McDaniels-LaFlamme House is a historic house at 501-507 South Street in Bennington, Vermont. Built about 1800, this Federal period building encapsulates the changing residential trends in the town over a 200-year historic, starting as a farm house, then that as a businessman, and eventually subdivided into worker housing. It was listed on the National Register of Historic Places in 2002.

The Asahel Kidder House, is an historic house at 1108 South Main Street in Fair Haven, Vermont. Built about 1843, by the efforts of a prosperous local farmer, it is a remarkably sophisticated expression of Greek Revival architecture for a rural setting. It was listed on the National Register of Historic Places in 1997.

The Wilcox-Cutts House is a historic house on Vermont Route 22A in Orwell, Vermont, USA. Its oldest portions date to 1789, but it is regarded as one of Vermont's finest examples of late Greek Revival architecture, the result of a major transformation in 1843. The house and accompanying farmland, also significant in the development of Morgan horse breeding in the state, was listed on the National Register of Historic Places in 1974.

The Aaron Jr. and Susan Parker Farm is a historic farm property at 1715 Brook Road in Cavendish, Vermont. Now just 16 acres (6.5 ha), the property includes a c. 1815 Federal style farmhouse, and a well-preserved early 19th century English barn. The farmstead was listed on the National Register of Historic Places in 2014.

The Elwin Chase House is a historic house at 366 Topsham-Corinth Road in Topsham, Vermont. Built about 1830, it is a well-preserved example of Greek Revival architecture in a rural context. It is most prominent as one of the only known sites in Vermont of the artwork drawn by Rufus Porter, who worked as an itinerant muralist around the time of the house's construction. The house was listed on the National Register of Historic Places in 1977.

The Stagecoach Inn is a historic building at the corner of United States Route 7 and Fern Lake Road in the center of Leicester, Vermont. Built about 1830, it is one of the best-preserved examples of a 19th-century stagecoach accommodation between Rutland and Vergennes, with a distinctive combination of Federal and Greek Revival architectural elements. Now converted to a residence, it was listed on the National Register of Historic Places in 1984.
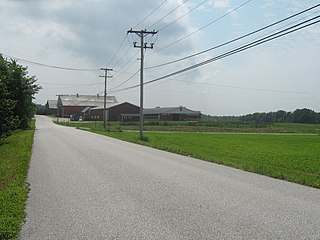
The Ballard Farm is a historic farm property on Ballard Road in Georgia, Vermont. At the time of its listing on the National Register of Historic Places in 1993, it had been under cultivation by members of the Ballard family for more than 200 years, having been established in 1788 by a sale from Ira Allen to Joseph Ballard.

The Parley Davis House is a historic house on Center Road in East Montpelier, Vermont. Built in stages between 1795 and about 1805, it is one of the oldest buildings in the community, built by one of the first settlers of Montpelier, and served as the site of town government until 1828. It was listed on the National Register of Historic Places in 1989.

The Gale-Bancroft House is a historic house on Brook Road in Plainfield, Vermont. Built about 1840, it is one of a significant number of period brick houses in the town, unusual given the region's typical dependence on wood products for residential construction. It was listed on the National Register of Historic Places in 1984.
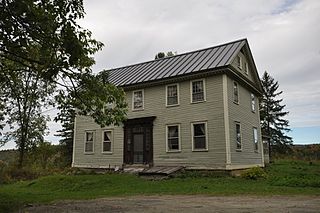
The Judge David Hibbard Homestead is a historic farm property on Woodland Road in Concord, Vermont. The farmhouse, built in 1814 for a prominent local lawyer, is one of the finest examples of Federal period architecture in northeastern Vermont. It was listed on the National Register of Historic Places in 1995.





















