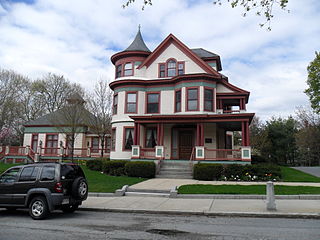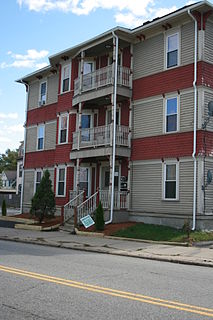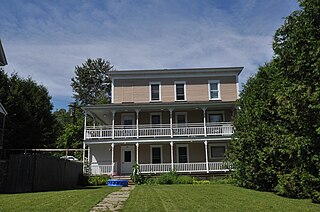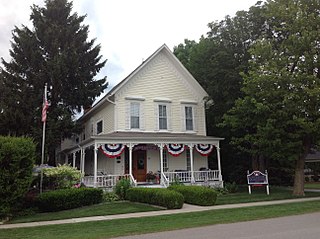
The Woodland Street Historic District is a historic housing district in the Main South area of Worcester, Massachusetts. It consists of 19 Victorian houses that either face or abut on Woodland Street, between Charlotte and Oberlin Streets. The district was listed on the National Register of Historic Places in 1980. Located directly adjacent to the campus of Clark University, some of the buildings are used by Clark for housing and administration.

The John Wescott Three-Decker, also known as the Wescott-Mulcahy Three-Decker is a historic triple decker house in Worcester, Massachusetts. It is a well-preserved example of a Queen Anne triple-decker, built about 1892. The building was listed on the National Register of Historic Places in 1990.

The house at 356 Albany Avenue in Kingston, New York, United States is a frame house built near the end of the 19th century. It is in the Queen Anne architectural style.

Queen Anne style architecture was one of a number of popular Victorian architectural styles that emerged in the United States during the period from roughly 1880 to 1910. Popular there during this time, it followed the Eastlake style and preceded the Richardsonian Romanesque and Shingle styles.

The School Street Duplexes are a pair of historic two-family worker houses at 343-345 and 347-349 School Street in Bennington, Vermont. Built about 1916, they are well-preserved examples of typical worker housing units of the 1910s. They were listed on the National Register of Historic Places in 2007.

The Frederick Squire House is a historic house at 185 North Street in Bennington, Vermont. Built about 1887, it is one of the town's finest examples of Queen Anne Victorian architecture. It was listed on the National Register of Historic Places in 1992.

The Chaffee-Moloney Houses are a pair of brick residences at 194 and 196-198 Columbian Avenue in Rutland, Vermont. Built in 1885, they are fine examples of Queen Anne/Eastlake style, and are significant for their association with Thomas W. Moloney, an Irish-American attorney who played a major role the city acquiring its charter. The house were listed on the National Register of Historic Places in 2001.

Laurel Hall and the Laurel Glen Mausoleum form a historic estate property on Vermont Route 103 in Shrewsbury, Vermont. Built between 1880 and 1882, the estate includes examples of high style Queen Anne architecture in the main house and some outbuildings, and includes a distinctive Egyptian Revival mausoleum, all built by John Porter Bowman, a prominent local businessman. The properties were listed on the National Register of Historic Places in 1998.

The Sheldon Boright House, also known as the Grey Gables, is a historic house at 122 River Street in Richford, Vermont. Built in 1890 for a prominent local businessman, it is a fine example of a pattern-book design by Palliser, Palliser & Company, and may be the only instance of a house found on the cover of one of that company's pattern books. Now a bed and breakfast inn, it was listed on the National Register of Historic Places in 1989.

44 Front Street in Burlington, Vermont is a well-preserved vernacular Queen Anne Revival house. Built about 1860 and significantly altered in 1892, it is representative of two periods of the city's growth in the 19th century. It was listed on the National Register of Historic Places in 2008.

The LeFerriere House is a historic house at 171-173 Intervale Avenue in Burlington, Vermont. Built about 1888 as worker housing in the city's Old North End, it is architecturally a distinctive vernacular interpretation of Queen Anne architecture. It was listed on the National Register of Historic Places in 2008 as the LeFarriere House.

The Mintzer House is a historic house at 175-177 Intervale Avenue in Burlington, Vermont. Built as a single-family home about 1898, it is well-preserved example of vernacular Colonial Revival architecture built as worker housing. Now a duplex, it was listed on the National Register of Historic Places in 2008.

The Normand House is a historic residential property at 163-65 Intervale Avenue in Burlington, Vermont. Built in 1869 as a single-family and enlarged into three units in 1890, it is a well-preserved example of period worker housing. It was listed on the National Register of Historic Places in 2008.

The Richford Primary School is a historic school building at 140 Intervale Avenue in Richford, Vermont. Built in 1903 to address an overcrowding problem in the local schools, it served the town until 1968, and has since been converted into residential use. It was listed on the National Register of Historic Places in 2004.

The Sweat-Comings Company House is a historic two-family house at 10–12 Powell Street in Richford, Vermont. Built in 1909, it is a rare surviving example of an early company-built boarding house. It was sold into private ownership in 1924, and is a good local example of vernacular Colonial Revival architecture. It was listed on the National Register of Historic Places in 2004.

The Cote Apartment House is a historic multi-unit residential building at 16 Elm Street in St. Johnsbury, Vermont. Built in 1914, it is a distinctive late example of Victorian architecture, set as part of a group of buildings typical of residential developments by the town's French Canadian immigrants. The building was listed on the National Register of Historic Places in 1994.

The Ai J. White Duplex is a historic two-unit residential building at 343 Main Street in the city of Newport, Vermont. Built about 1897, it is a well-preserved example of multi-unit Queen Anne architecture. It was listed on the National Register of Historic Places in 2011.

The Charles H. Moore–Albert E. Sleeper House was built as a private house located, at 7277 Simons Street in Lexington, Michigan, and was the residence and later summer home of Michigan governor Albert E. Sleeper. It was listed on the National Register of Historic Places in 1985. The house is now a bed and breakfast, known as A Captain's Quarters Inn.

The East Side Historic District is a historic neighborhood of Stoughton, Wisconsin of stylish homes built mostly from 1890 to 1915. It was added to the State Register of Historic Places in 1996 and added to the National Register of Historic Places in the following year.

The Northwest Side Historic District is residential district in central Stoughton, Wisconsin, United States with 251 contributing homes built from 1854 to 1930. In 1998 the neighborhood was listed on the National Register of Historic Places.























