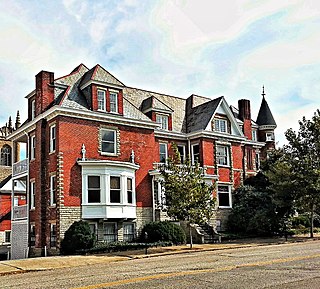
Campbell–Hicks House is a historic home located at Huntington, Cabell County, West Virginia. It was built in 1896, and is a 2+1⁄2-story, masonry dwelling in the Queen Anne style. It features a slender, two story cantilevered rounded tower. It also has a full front porch with a roof upheld by five sets of paired fluted columns with Ionic order capitals.
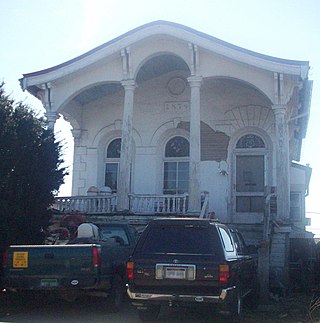
Harvey House, also known as the "Coin" Harvey House, is a historic home located at Huntington, Cabell County, West Virginia. It was built in 1874, and is a two-story dwelling reminiscent of houses in New Orleans. It features stained glass windows, a cast iron mantel, and a beamed ceiling in the dining room. It is most notable as the home of William Hope "Coin" Harvey.

Johnston-Meek House is a historic home located at Huntington, Cabell County, West Virginia. It is a two-story, brick Colonial Revival style dwelling with a hipped roof. The original section was built in 1832, with additions in 1838, 1923, and 1941. The 1923 Colonial Revival entrance portico and a number of other significant modifications were designed by local architect Sidney L. Day.
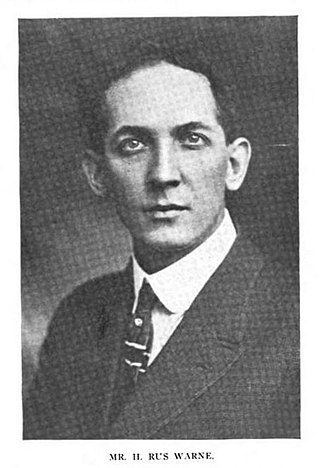
Harry Rus Warne was a Charleston, West Virginia-based architect.
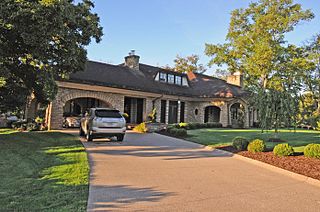
Ricketts House, also known as the Stevens Residence, is a historic home located at Huntington, Cabell County, West Virginia. It was designed in 1924, and built in 1925. It is a large stone dwelling with a complex, low pitched hipped roof punctuated by four large stone chimneys and with large overhanging eaves. The design is reflective of the Prairie School, with Tudor manor house influences. It is a significant and well-preserved work of the prominent Huntington architect, Levi J. Dean.

The Memorial Arch is a historic memorial arch located in Memorial Park at Huntington, Cabell County, West Virginia. It was built between 1924 and 1929 by the Cabell County War Memorial Association as a memorial to the dead and to those who served the county in World War I. It is built of gray Indiana limestone on a gray granite base. It measures 42 feet high, 34 feet wide, and 9 feet deep. It features Classical Revival style bas-relief carvings. The structure was rededicated in 1980. It is the only triumphal style arch in West Virginia.

Douglass Junior and Senior High School is a historic school building located at Huntington, Cabell County, West Virginia. Built in 1924, it was the segregation-era high school for African Americans in the city, and replaced the earlier Douglass school building which had been built in 1891, and was named after abolitionist Frederick Douglass. The school is a three-story building measuring 113 feet wide and 230 feet long. It is built of red brick, with terra cotta trim, and rests on a concrete foundation. It closed as a school in 1961, but continued to be used as a school for special education until 1981. After that it housed educational offices. It now serves as a community center.

Old Huntington High School is a historic high school building located at Huntington, Cabell County, West Virginia. It was built in 1916, and is a 4+1⁄2-story buff-brick building in the Classical Revival style. It consists of a long rectangle with a shorter rectangular wing on each end of the main rectangle forming a "U" shape. The courtyard is enclosed with three additions completed in 1951 (gymnasium), 1956 (cafeteria), and 1977. The building contains 155,512 square feet (14,447.5 m2) of space. The kitchen is located in an older red brick building built in 1916, built originally as a carriage house. The last graduating class was in 1996. A new facility was built to consolidate Old Huntington High and Huntington East High School into a single institution; the new school opened in August 1996 as Huntington High School. It is now known as The Renaissance Center. Part of the building was converted into apartments. The YMCA uses part of it for workout facilities and a daycare facility. The building also houses studio space, an auditorium, and small art gallery.

Simms School Building is a historic elementary school building located at Huntington, Cabell County, West Virginia. It was built in 1919–1920, and is a two-story wire brick, steel frame building in the Classical Revival style. It has a square plan, with a center auditorium surrounded by a circular corridor with classrooms on three sides. The front entrance has a center colonnade with four round limestone Doric order columns capped with a limestone frieze and projecting cornice. The second floor features an open porch with wood columns and a projecting cornice topped by a clay tile mansard roof. An addition was completed in 1964. The school closed after 1980, and it now houses 20 apartment units for the elderly.
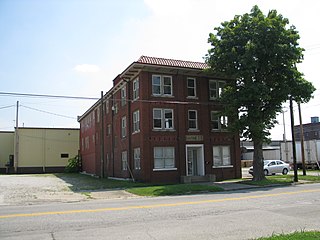
Barnett Hospital and Nursing School is a historic hospital and school building located at Huntington, Cabell County, West Virginia. It is a three-story, rectangular building measuring 29 feet wide and 100 feet deep. It features a low-pitched, Mediterranean-style, hipped roof with clay Spanish tile. The original building was built as a frame dwelling, with subsequent additions in 1912, 1918, and 1925. The hospital was opened in 1912 by Dr. Clinton Constantine “C.C.” Barnett and served the African American population of Huntington. The Barnett Nursing School opened in 1918. The hospital closed in 1939. The Trustees of International Hod Carriers’, Building and Common Laborers’ Union owned the building from 1947 until 2007.

The West Virginia Colored Children's Home was a historic school, orphanage, and sanatorium building located near Huntington, Cabell County, West Virginia. It was the state's first social institution exclusively serving the needs of African American residents. The main structure, built in 1922–1923, was a three-story red brick building in the Classical Revival style. That building, located at 3353 U.S. Route 60, Huntington, West Virginia, was the last of a series of buildings that were constructed on the site. It was also known as the West Virginia Colored Orphans Home, Colored Orphan Home and Industrial School, the West Virginia Home for Aged and Infirm Colored Men and Women, and University Heights Apartments. It was listed on the National Register of Historic Places in 1997 but was demolished in 2011.

Mud River Covered Bridge is a historic covered bridge that formerly spanned the Mud River at Milton, Cabell County, West Virginia. It was built about 1875, and is a single-span, modified Howe truss structure. It measures approximately 112 feet (34 m) in length and 14 feet (4.3 m) in width.
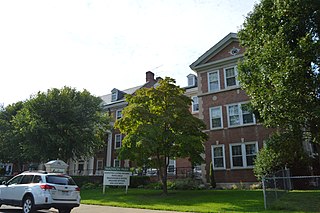
Foster Memorial Home is a historic sanatorium located at Huntington, Cabell County, West Virginia. It was built in 1924 to serve as a home for elderly widows. It is a three-story, dark red brick building with limestone trim in the Colonial Revival style.
Freeman Estate, also known as Park Hill Farm, is a historic home located at Freeman Estates, Huntington, Cabell County, West Virginia. The estate house was built between 1912 and 1914 and is a 2+1⁄2-story, masonry American Craftsman-style dwelling. It measures 11,000-square-foot (1,000 m2) and has a red, clay-tile roof.

Liggett and Myers Tobacco Company is a historic factory building located at Huntington, Cabell County, West Virginia, USA. The original building was constructed in 1917 and is a four-story, red brick, Commercial Style warehouse building, measuring 140 by 80 feet. At the rear of the building is an addition built in 1920. It is a two-story, red brick, Commercial Style warehouse building, measuring 210 by 80 feet. Also on the property is the redrying plant, built in 1910. It is a long, one story brick industrial building with a gable roof. The complex was built by the Liggett & Myers Tobacco Company as a tobacco warehouse and cigarette factory.

Downtown Huntington Historic District is a national historic district located at Huntington, Cabell County, West Virginia. The original district encompassed 59 contributing buildings; the boundary increase added 53 more contributing buildings. It includes the central business district of Huntington and includes several of its municipal and governmental buildings. It contains the majority of the historic concentration of downtown commercial buildings. Located in the district are the separately listed Carnegie Public Library, Cabell County Courthouse, U.S. Post Office and Court House, and Campbell-Hicks House.
Hawthorne Historic District is a national historic district located at Huntington, Cabell County, West Virginia. The district encompasses 24 contributing buildings and 1 contributing structure in the Park Hills Subdivision No. 1. The district is composed entirely of early 20th century residences, the majority of which are Colonial Revival style.
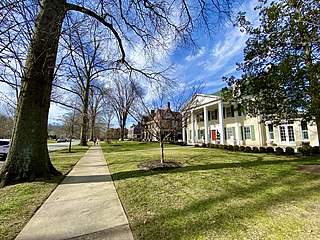
Ritter Park Historic District is a national historic district located at Huntington, West Virginia. The district encompasses 68 contributing buildings and 5 contributing structures, including the Ritter Park municipal park. The city purchased the park property in 1908. Dwellings in the district represent the finest styles in popular architecture from the years 1913 to 1940, including Colonial Revival, Bungalow/craftsman, and Tudor Revival.

The Cammack House, is a historic home located next to the Campbell House, in the Ritter Park Historic District in Huntington, West Virginia.

The Trinity Episcopal Church is a tall steep one-story, slate roof church. It was built in 1882, with Gothic Revival architecture that sits on a stone foundation. This entry also includes a three-story gable parish house.




















