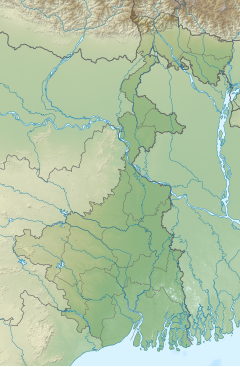| Keshabeshwar Temple | |
|---|---|
 | |
| Religion | |
| Affiliation | Hinduism |
| District | South 24 Parganas |
| Deity | Shiva |
| Festivals | Charak Puja |
| Location | |
| Location | Mandirbazar, Ramnathpur |
| State | West Bengal |
| Country | |
| Geographic coordinates | 22°9′15.04″N88°19′19.40″E / 22.1541778°N 88.3220556°E |
| Architecture | |
| Architect(s) | Bashudeb |
| Type | Shiva temple |
| Style | Atchala (Chala Style) |
| Founder | Keshab Roychowdhury |
| Funded by | Keshab Roychowdhury |
| Date established | 1748 |
| Completed | 1748 |
| [1] | |
Keshabeshwar Temple is a Chala style Hindu temple at Ramnathpur village. It is located on the western side of the road and is dedicated to the Hindu deity Shiva. Charak Puja and fair are held every year in the temple premises. [2]
Contents
In the middle of the 18th century, the local zamindar Keshab Roychowdhury started the construction of the temple for the purpose of establishing and worshiping the Shiva-lingam. An architect named Basudeb built the temple, and took 12 years to complete the construction of it. Zamindar Keshab Roychowdhury established the temple in 1748 AD (Shaka era 1670), and named it after himself. The temple was first renovated in 1356 Bangabda at the initiative of the Roychowdhury family and villagers; the temple was last renovated in 1402 Bangabda. [3]
Keshabeshwar Temple is built by locally made bricks. The walls of the temple have terracotta decorations, such as floral and foliage designs. The roof is composed of eight sloping chalas or sheds in two steps—four lower and four upper. Three kalash s with trishul s are placed in the top of the upper chala structure. The main entrance on the south has three pointed arches.

