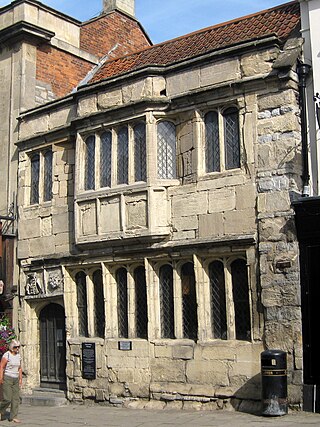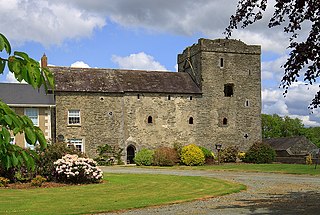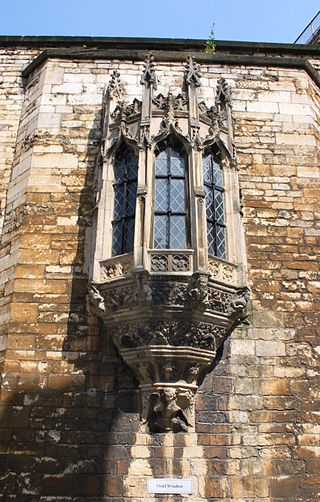
Netley Abbey is a ruined late medieval monastery in the village of Netley near Southampton in Hampshire, England. The abbey was founded in 1239 as a house for monks of the austere Cistercian order. Despite royal patronage, Netley was never rich, produced no influential scholars nor churchmen, and its nearly 300-year history was quiet. The monks were best known to their neighbours for the generous hospitality they offered to travellers on land and sea.

Doune Castle is a medieval stronghold near the village of Doune, in the Stirling council area of central Scotland and the historic county of Perthshire. The castle is sited on a wooded bend where the Ardoch Burn flows into the River Teith. It lies 8 miles northwest of Stirling, where the Teith flows into the River Forth. Upstream, 8 miles further northwest, the town of Callander lies at the edge of the Trossachs, on the fringe of the Scottish Highlands.

The Tudor architectural style is the final development of medieval architecture in England and Wales, during the Tudor period (1485–1603) and even beyond, and also the tentative introduction of Renaissance architecture to Britain. It followed the Late Gothic Perpendicular style and, gradually, it evolved into an aesthetic more consistent with trends already in motion on the continent, evidenced by other nations already having the Northern Renaissance underway Italy, and especially France already well into its revolution in art, architecture, and thought. A subtype of Tudor architecture is Elizabethan architecture, from about 1560 to 1600, which has continuity with the subsequent Jacobean architecture in the early Stuart period.

Muchalls Castle stands overlooking the North Sea in the countryside of Kincardine and Mearns, Aberdeenshire, Scotland. The lower course is a well-preserved Romanesque, double-groined 13th-century tower house structure, built by the Frasers of Muchalls. Upon this structure, the 17th-century castle was begun by Alexander Burnett of Leys and completed by his son, Sir Thomas Burnett, 1st Baronet, in 1627. The Burnetts of Leys built the remaining four-storey present-day castle.
St Denys is a partially riverside district of Southampton, England, centred 1.5 miles (2.4 km) north north-east of the city centre facing variously Bitterne Park and quay across the River Itchen estuary. The river is here spanned in the mid-east extreme of the district by Cobden Bridge, one of five within the city's broad boundaries, six including the railway bridge 100 m south. It is separated from the city centre by the districts sometimes known as Bevois Valley and New Town, in turn and to the south a riverside boardwalk allows pedestrian and bicycle access to the Mount Pleasant Industrial Estate and Northam.

The Medieval Merchant's House is a restored late-13th-century building in Southampton, Hampshire, England. Built in about 1290 by John Fortin, a prosperous merchant, the house survived many centuries of domestic and commercial use largely intact. German bomb damage in 1940 revealed the medieval interior of the house, and in the 1980s it was restored to resemble its initial appearance and placed in the care of English Heritage, to be run as a tourist attraction. The house is built to a medieval right-angle, narrow plan design, with an undercroft to store wine at a constant temperature, and a first-storey bedchamber that projects out into the street to add additional space. The building is architecturally significant because, as historian Glyn Coppack highlights, it is "the only building of its type to survive substantially as first built"; it is a Grade I listed building and scheduled monument.

The Aljafería Palace is a fortified medieval palace built during the second half of the 11th century in the Taifa of Zaragoza in Al-Andalus, present day Zaragoza, Aragon, Spain. It was the residence of the Banu Hud dynasty during the era of Abu Jaffar Al-Muqtadir. The palace reflects the splendor attained by the Taifa of Zaragoza at its height. It currently houses the Cortes of the autonomous community of Aragon.

The Tribunal in Glastonbury, Somerset, England, was built in the 15th century as a merchant's house. It has been designated as a Grade I listed building.

Ilkley Manor House, Ilkley, West Yorkshire, England, is a local heritage museum, art gallery, and live venue, and was established in the present building in 1961 to preserve local archaeological artefacts after the spa town expanded and much Roman material was lost. It was managed by Bradford Council Museums and Galleries department but had to be closed in 2013 owing to lack of funds. In order to keep the building open to the public, the Ilkley Manor House Trust was formed, and in April 2018, Bradford Council transferred the Manor House and three adjacent cottages to the Trust as a community asset transfer.

St. Michael the Archangel Church is the oldest building still in use in the city of Southampton, England, founded in 1070. It is the only church still active of the five originally in the medieval walled town. The church is a Grade I Listed building.

Romanesque architecture is an architectural style of medieval Europe characterised by semi-circular arches. The term "Romanesque" is usually used for the period from the 10th to the 12th century with "Pre-Romanesque" and "First Romanesque" being applied to earlier buildings with Romanesque characteristics. Romanesque architecture can be found across the continent, diversified by regional materials and characteristics, but with an overall consistency that makes it the first pan-European architectural style since Imperial Roman Architecture. The Romanesque style in England is traditionally referred to as Norman architecture.

Southampton's town walls are a sequence of defensive structures built around the town in southern England. Although earlier Roman and Anglo-Saxon settlements around Southampton had been fortified with walls or ditches, the later walls originate with the move of the town to the current site in the 10th century. This new town was defended by banks, ditches and the natural curve of the river and coastline. The Normans built a castle in Southampton but made no attempts to improve the wider defences of the town until the early 13th century, when Southampton's growing prosperity as a trading centre and conflict with France encouraged the construction of a number of gatehouses and stone walls to the north and east sides of the settlement.

Strangers' Hall is a Grade I listed building and museum of domestic history located in Norwich, UK. Throughout its 700-year history, Strangers' Hall has been the home to numerous Mayors of Norwich and has served both domestic and commercial functions. A courtyard house, the oldest part of the building is the 14th-century undercroft while further additions were made through to the 17th century by various merchants and mayors, most notably the Sotherton family, Francis Cock and Joseph Paine. The house ended up in the hands of the Roman Catholic church before being bought by Leonard Bolingbroke, who converted it into a folk museum at the start of the 20th century. He then gave the house to the city of Norwich, which has since run it as a museum of domestic history. Although other theories have been proposed regarding the origins of the name of the house, it is named after the Strangers, a group of Protestant refugees seeking political asylum from the Catholic Low Countries from 1565, some of whom lived in the hall.

God's House Tower is a late 13th century gatehouse into the old town of Southampton, England. It stands at the south-east corner of the town walls and permitted access to the town from the Platform and Town Quay. It is now an arts and heritage venue, and has previously served as the town gaol and housed the Museum of Archaeology. The building is Grade I listed and a scheduled ancient monument.

Tudor House and Garden is a historic building, museum, tourist attraction, and Grade I listed building in Southampton, England. Established as Southampton's first museum in 1912, the house was closed for nine years between 2002 and 2011 during an extensive renovation.

Canute's Palace in Southampton, England, is the name given to the ruins of a Norman merchant's house dating from the late twelfth century. Despite its name, the building has no connection with Canute the Great, nor was it a palace.

Athclare Castle is a Tudor tower house in the Dunleer area of County Louth in Ireland. Built in the 1550s, Athclare was built for the Barnewell family, and is typical of defensive architectural structures built in the Pale during the Tudor period in Ireland. Athclare has been extended and adapted in the centuries since its construction and is classified as a site of National social historical importance by the Irish National Inventory of Architectural Heritage.

John of Gaunt's Palace was a late 14th-century merchant's house which stood in the lower part of Lincoln High Street, opposite the St Mary Guildhall. It was progressively demolished from the late 18th century until the 1960s. The very fine oriel window from the building has been preserved in the gatehouse of Lincoln Castle.

Perpendicular Gothic architecture was the third and final style of English Gothic architecture developed in the Kingdom of England during the Late Middle Ages, typified by large windows, four-centred arches, straight vertical and horizontal lines in the tracery, and regular arch-topped rectangular panelling. Perpendicular was the prevailing style of Late Gothic architecture in England from the 14th century to the 17th century. Perpendicular was unique to the country: no equivalent arose in Continental Europe or elsewhere in the British-Irish Isles. Of all the Gothic architectural styles, Perpendicular was the first to experience a second wave of popularity from the 18th century on in Gothic Revival architecture.

John Halle's Hall is a 15th-century late medieval building, a hall house, in Salisbury, England, with later 16th-, 19th- and 20th-century additions. The Hall is a Grade I listed building, the top category, 'of highest significance'. The medieval part of the building is now the foyer of a cinema, with a Victorian mock-Tudor street façade added in 1880–1881, together with the main cinema screening room built in 1931 behind the foyer. The noted architectural historian Sir Nikolaus Pevsner described this conglomeration as ' ... a great curiosity, a cinema with a grossly overdone timber-framed Tudor façade ..., and behind this façade the substantial and memorable remains of the House of John Hall'.





















