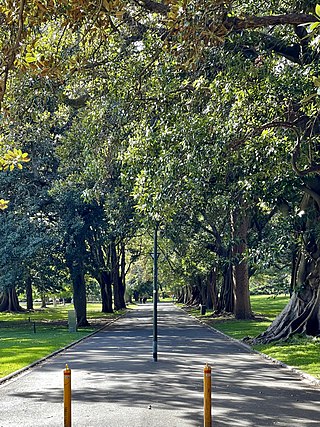
The Domain is a heritage-listed 34-hectare (84-acre) area of open space on the eastern fringe of the Sydney central business district, in the City of Sydney local government area of New South Wales, Australia. Separating the central business district from Woolloomooloo, The Domain adjoins the Royal Botanic Garden and is managed by The Royal Botanic Gardens and Domain Trust, a division of the NSW Office of Environment and Heritage, an agency of the Government of New South Wales. The Domain is used as a venue for outdoor concerts, open-air events, large political gatherings and rallies, as well as being used daily by the people of Sydney for exercise and relaxation. Along with the Royal Botanic Garden, The Domain was added to the New South Wales State Heritage Register on 2 April 1999.

Kirkham is a suburb of the Macarthur Region of Sydney in the state of New South Wales, Australia in Camden Council. The suburb is largely undeveloped at present and possibly will remain so since much of it is on low-lying flood-prone land.

The Camden Park Estate incorporating the Belgenny Farm is a heritage-listed large working historical farm located at Elizabeth Macarthur Avenue, in the outer south-western Sydney suburb of Camden South, New South Wales, Australia. It was designed by Henry Kitchen in c. 1800, John Verge in c. 1835 and A. J. Onslow in c. 1888 and built from 1819 to 1840 by John Macarthur in c. 1800, James English and Sons in c. 1888 and John Sulman c. 1895. The property is owned by Belgenny Farm Trust and Camden Park Preservation Committee. It was added to the New South Wales State Heritage Register on 22 December 2006. Today, part of the original estate contains the Elizabeth Macarthur Agricultural Institute; having originally served as a commercial sheep station and horticultural farm for the Macarthur family since the early 1800s.
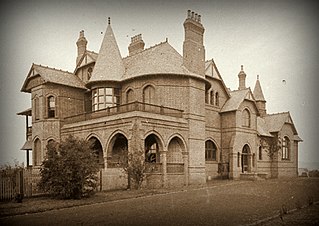
Camelot is a heritage-listed former residence, race horse stud and homestead and now large home located at Kirkham Lane in the outer south-western Sydney suburb of Narellan, New South Wales, Australia. It was designed by John Horbury Hunt and built from 1881 to 1888. It is also known as Camelot and Kirkham. It was added to the New South Wales State Heritage Register on 2 April 1999.
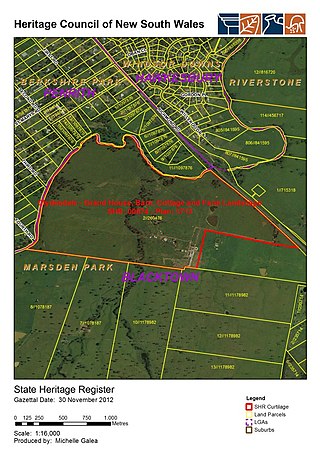
Clydesdale is a heritage-listed homestead and former seminary and missionary school (1859–71) and wartime hospital (1942–44) at 1270 Richmond Road, Marsden Park, New South Wales, an outer suburb of Sydney, Australia. It was built from 1823 to 1885. It is also known as Lang's Farm; the northern half is also known as Echovale. It was added to the New South Wales State Heritage Register on 2 April 1999.

The Bungarribee Homestead Site is a heritage-listed archaeological site at the location of the former Bungarribee Homestead. The site is located at Doonside Road, Doonside, New South Wales, a suburb of Sydney, Australia. It was added to the New South Wales State Heritage Register on 8 December 2000.
The Murray Downs Homestead is a heritage-listed homestead at Moulamein Road, Murray Downs, Murray River Council, New South Wales, Australia. It was built by Seutorius Henry Officer and Charles Officer ; and by Alfred Felton and Charles Campbell. The property is privately owned and as of 2024 the Homestead is no longer open for public inspection. It was added to the New South Wales State Heritage Register on 17 November 2000.

Tocal Homestead is a heritage-listed homestead at Tocal Road, Paterson, Dungog Shire, New South Wales, Australia. The original 1845 homestead was designed by William Moir, while an 1867 barn was designed by Edmund Blacket. The property is owned by the C. B. Alexander Foundation. It was added to the New South Wales State Heritage Register on 2 April 1999. The Tocal College complex, built on the former homestead grounds from the 1960s, is separately heritage-listed.

Glenfield Farm is a heritage-listed homestead at 88 Leacocks Lane, Casula, City of Liverpool, New South Wales, Australia. It was built from 1810 to 1817 by convict labour. It was added to the New South Wales State Heritage Register on 2 April 1999.

Gledswood is a heritage-listed former vineyard, colonial farm and homestead and now tourist complex, golf course and private residence at 900 Camden Valley Way in the south-western Sydney suburb of Gledswood Hills in the Camden Council local government area of New South Wales, Australia. It was built from 1827 to 1855 by James Chisholm. It is also known as Buckingham. The property is privately owned. It was added to the New South Wales State Heritage Register on 22 December 2006.
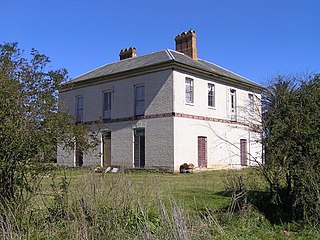
Raby is a heritage-listed former sheep farm and cattle farm and now private residence located at 1025 Camden Valley Way in the south-western Sydney suburb of Catherine Field in the Camden Council local government area of New South Wales, Australia. It was designed and built from 1820 to 1834; and was added to the New South Wales State Heritage Register on 1 March 2010.

Harrington Park is a heritage-listed former race track, rural estate management and alluvial grazing paddocks located at 1 Hickson Circuit in the south-western Sydney suburb of Harrington Park in the Camden Council local government area of New South Wales, Australia. The original designer is unconfirmed, with 1950-60s additions completed by Marcel Weyland. The homestead was built from 1817 to 1827. The property is privately owned and was added to the New South Wales State Heritage Register on 22 December 2006.

Denbigh is a heritage-listed former vineyard, Clydesdale horse stude, Ayrshire cattle stud and dairy farm and now Hereford stud located at 421 The Northern Road in the southern-western Sydney suburb of Cobbitty in the Camden Council local government area of New South Wales, Australia. It was built during 1818 by Charles Hook in c. 1818 and by Thomas and Samual Hassall, and Daniel Roberts in c. 1828. The property is privately owned. It was added to the New South Wales State Heritage Register on 22 December 2006.
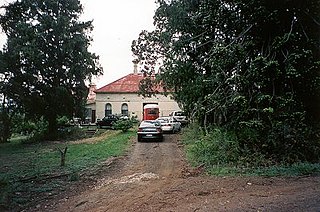
Orielton is a heritage-listed former hunting, pleasure garden, farming estate, weekender, cereal cropping, flour mill and pastoral property and now horse agistment and residence located at 181 - 183 Northern Road in the south-western Sydney suburb of Harrington Park in the Camden Council local government area of New South Wales, Australia. It was designed and built from 1815 to 1834. It is also known as Orielton Farm and Orielton Homestead. The property is privately owned. It was added to the New South Wales State Heritage Register on 22 December 2006.

Oran Park is a heritage-listed former golf course, private residence and golf clubhouse and now private residence located at 112-130 Oran Park Drive in the south-western Sydney suburb of Oran Park in the Camden Council local government area of New South Wales, Australia. It was built from 1837 to 1946. It is sometimes referred to as Catherine Park House due to a land subdivision of Catherine Fields, however "Catherine Park" is only a developer's name for the area and not a true suburb. The property is privately owned. It was added to the New South Wales State Heritage Register on 5 March 2015.

Glenlee is a heritage-listed former dairy farm, pastoral property and hay production and now olive farm, private home and pastoral property at Glenlee Road, Menangle Park, City of Campbelltown, New South Wales, Australia. It was designed by Henry Kitchen and built from 1824 to 1859 by Robert Gooch and Nathaniel Payton. It is also known as Glenlee, outbuildings, garden & gatelodge. It was added to the New South Wales State Heritage Register on 2 April 1999.

Varroville is a heritage-listed former farm and now rural residence at 196 St Andrews Road, Varroville, New South Wales, Australia. It was designed by Weaver and Kemp and built from 1810 to 1859. It is also known as Varro Ville and Varra Ville. The property is privately owned. It was added to the New South Wales State Heritage Register on 2 April 1999.
Wambo Homestead is a heritage-listed disused homestead at Warkworth, Singleton Council, New South Wales, Australia. It was built from 1830 to 1906. It was added to the New South Wales State Heritage Register on 2 April 1999.
Neotsfield is a heritage-listed homestead at Neotsfield Lane, Whittingham, Singleton Council, New South Wales, Australia. It was designed by Henry Dangar and built from 1827 to 1888, with William Dangar supervising much of the initial construction. What remains of the original property include a two storied brick homestead and associated western wing, the original carriage house and stables building, a meat store, and the remains of a greenhouse. The property includes a ballroom, servants' quarters, gentlemen's parlour, breakfast room and guest reception room, and sits on a 9.71 hectares block fronting onto the Hunter River. The gates and gate house/lodge survive but are no longer part of the Neotsfield property. The eastern wing has been demolished, and the front balcony and verandah roofs are missing. The main building has "lost its face" and its original proportions. It was added to the New South Wales State Heritage Register on 2 April 1999.

Hadley Park is a heritage-listed former Aboriginal land, farm, dairy and gravel quarry and now unused building at 14-278 Old Castlereagh Road, Castlereagh, City of Penrith, New South Wales, Australia. It was built from 1803 to 1812. It was added to the New South Wales State Heritage Register on 20 April 2018.



















