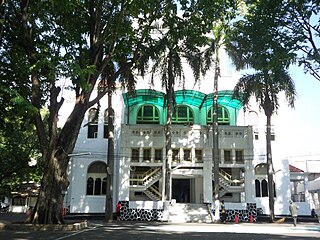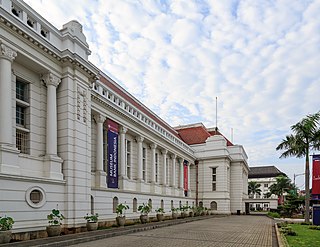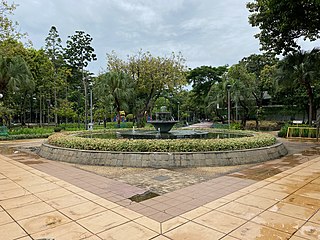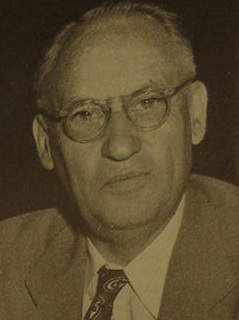
Istana Negara is one of the six presidential palaces of Indonesia. It is located on Veteran Street in Central Jakarta, with Merdeka Palace located south. It is part of the presidential palace compound which has a total area of 68,000 m², along with three other buildings: Bina Graha that was formerly used as the President's Office, Wisma Negara in the western side which is used as state guest house, and the office for the Ministry of State Secretariat of Indonesia. Istana Negara faces north towards aforementioned street, while the Merdeka Palace faces Merdeka Square and the National Monument (Monas).

Menteng is a district in the administrative city of Central Jakarta, Indonesia. Menteng is surrounded by the districts of Senen and Matraman to the east, Tebet and Setiabudi to the south, Tanah Abang to the west, and Gambir to the north. Menteng is bound by the West Flood Canal to the west, Ciliwung River to the south and east, and Kebon Sirih Road to the north. Menteng is the district seat of the Central Jakarta government.

Jakarta Kota Station is a railway station, located in the old city core of Kota, Jakarta, Indonesia.

Gambir Station is a major railway station in Gambir, Gambir, Central Jakarta, Jakarta, Indonesia. The station is located on the eastern side of Merdeka Square and the western side of the Pramuka Movement headquarters and Immanuel Church. It is operated by the KAI.
Menteng Stadium was a multi-purpose stadium in Menteng, Central Jakarta, Indonesia. It was used mostly for football reserve matches and was the home stadium of Persija football team. The stadium was built in 1921 with Dutch architects F.J. Kubatz and P.A.J. Moojen and was named Voetbalbond Indische Omstreken Sport (Viosveld).

Albert Frederik Aalbers was a Dutch architect who created elegant villas, hotels and office buildings in Bandung, Indonesia during Dutch colonial rule in the 1930s. Albert Aalbers worked in the Netherlands between 1924 and 1930 and then migrated to the Dutch East Indies after which he returned to the Netherlands in 1942 due to World War II and political circumstances following Indonesian independence. During his stay in Bandung, in a period when the city was dubbed the city of architecture laboratory, a number of his buildings were considered architectural masterpieces. Aalbers' style was inspired by expressionist Frank Lloyd Wright and modernist Le Corbusier. In Bandung, the DENIS bank in Braga Street and the Savoy Homann Hotel in Asia-Afrika Street, still carry Aalber's ocean wave ornamentation.

The Jakarta History Museum, also known as Fatahillah Museum or Batavia Museum, is located in the Old Town of Jakarta, Indonesia. The building was built in 1710 as the Stadhuis of Batavia. Jakarta History Museum opened in 1974 and displays objects from the prehistory period of the city region, the founding of Jayakarta in 1527, and the Dutch colonization period from the 16th century until Indonesia's Independence in 1945.

Cut Meutia Mosque is a mosque in Jakarta, Indonesia. The mosque is named after an Indonesian national heroine Cut Nyak Meutia (1870–1910) who took part in the struggle against Dutch colonialism in Aceh. The mosque was originally a Dutch property before it was finally transformed into a mosque.

The colonial architecture of Indonesia refers to the buildings that were created across Indonesia during the Dutch colonial period, during that time, this region was known as the Dutch East Indies. These types of colonial era structures are more prevalent in Java and Sumatra, as those islands were considered more economically significant during the Dutch imperial period. As a result of this, there is a large number of well preserved colonial era buildings that are still densely concentrated within Indonesian cities in Java and Sumatra to this day.

Colonial buildings and structures in Jakarta include those that were constructed during the Dutch colonial period of Indonesia. The period succeeded the earlier period when Jakarta, governed by the Sultanate of Banten, were completely eradicated and replaced with a walled city of Batavia. The dominant styles of the colonial period can be divided into three periods: the Dutch Golden Age, the transitional style period, and Dutch modernism. Dutch colonial architecture in Jakarta is apparent in buildings such as houses or villas, churches, civic buildings, and offices, mostly concentrated in the administrative city of Central Jakarta and West Jakarta.

Lawang Sewu is a former office building in Semarang, Central Java, Indonesia. It was a head office of the Dutch East Indies Railway Co. and is owned by the national railway company Kereta Api Indonesia (KAI). Its predecessor, Djawatan Kereta Api, was seized every rail transport infrastructures and offices from Dutch occupation. Today the building is used as a museum and heritage railway gallery, currently operated by Heritage Unit of KAI and its subsidiary KAI Wisata.

Pieter Adriaan Jacobus "Piet" Moojen was a Netherlands-Indies architect, painter and writer. He studied architecture and painting in Antwerp. He lived and worked in the Dutch East Indies from 1903 to 1929. He was one of the first architects to implement Modernism in the Dutch East Indies. Moojen became widely known for his work on the Dutch entry at the Paris Colonial Exposition in 1931. He was active as an architect between 1909 and 1931.

New Indies Style is a modern architectural style used in the Dutch East Indies between the late 19th century through pre-World War II 20th century. New Indies Style is basically early modern (western) architecture, which applies local architectural elements such as wide eaves or prominent roof as an attempt to conform with the tropical climate of Indonesia.

The Kota Post Office is a historic building in Kota, Jakarta, Indonesia; operated by Pos Indonesia. It was designed by Ir. R. Baumgartner in 1929 as the Post- en telegraaf kantoor. The building is one of the buildings in Fatahillah Square.

The Bank of Java was a note-issuing bank in the Dutch East Indies, founded in 1828, and nationalized in 1951 by the government of Indonesia to become the newly independent country’s central bank, later renamed Bank Indonesia. For more than a century, the Bank of Java was the central institution of the Dutch East Indies’ financial system, alongside the “big three” commercial banks. It was both a note-issuing bank and a commercial bank.

Indies Empire style is an architectural style that flourished in the colonial Dutch East Indies between the middle of the 18th century and the end of the 19th century. The style is an imitation of neoclassical Empire Style which was popular in mid-19th-century France. Conformed to the tropical setting of Indonesia, the style became known in the Dutch East Indies as Indies Empire style.

Hotel der Nederlanden was a historic hotel in Jakarta, Indonesia. Hotel der Nederlanden was one of the three grand hotels in Batavia during the last period of the colonial rule, the other being Hotel des Indes and the Grand Hotel Java. The hotel had operated for more than a century, after which it was demolished in 1969 and was replaced with the Bina Graha presidential office.

Menteng Park is a park located at Menteng, Central Jakarta, Indonesia. This park was formerly occupied by Menteng Stadium. In October 2006 the stadium was demolished and the park was built on the area by the administration of Sutiyoso. The park is located at the center of Menteng residential area. At present it is one of the popular park in Jakarta.

Petrus Hendrik Willem "Peter" Sitsen was a military officer, building contractor and public servant in colonial Indonesia. He was the architect of Indonesia's industralisation policies during 1937–1942 and 1946–1950.


















