
The University of Notre Dame du Lac, known simply as Notre Dame, is a private Catholic research university in Notre Dame, Indiana, north of the city of South Bend. French priest Edward Sorin founded the school in 1842. The main campus covers 1,261 acres in a suburban setting and contains landmarks such as the Golden Dome, the Word of Life mural, Notre Dame Stadium, and the Basilica. Originally for men, the university did not formally accept undergraduate female students until 1972.

Notre Dame Stadium is an outdoor football stadium in Notre Dame, Indiana, the home field of the University of Notre Dame Fighting Irish football team.
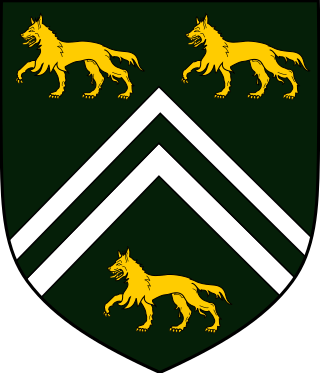
Alumni Hall is one of the 32 Residence Halls on the campus of the University of Notre Dame and one of the 16 male dorms. It is located on South Quad adjacent to "Main Circle", across from the law school building, and it hosts 234 undergraduates.

St. Edward's Hall is one of the 32 Residence Halls on the campus of the University of Notre Dame and one of sixteen male dormitories. Saint Edward's Hall is located directly east of the Main Administration Building and is directly west of Zahm Hall and houses 162 undergraduate students. The dorm community and culture are not as old as Sorin College (1888) as it was established as an undergraduate residence hall 30 years later. However the building itself was built in 1882 to house the minims, Notre Dame's boarding school program. When such program was discontinued in 1929, the building was converted to an undergraduate residence hall, which it has been ever since. Together with other historical structures of the university, it is on the National Register of Historic Places. The coat of arms is the Cross of Saint Edward the Confessor on a green background.
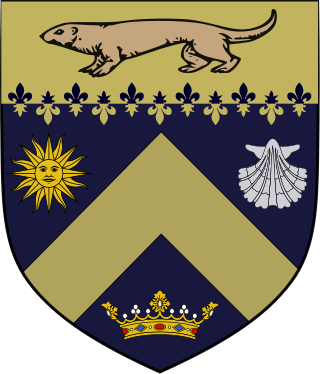
Sorin Hall, also known as Sorin College, is the oldest of the 32 Residence Halls on the campus of the University of Notre Dame and one of the 17 male dorms. It is named after Fr. Edward Sorin, C.S.C., the founder of Notre Dame. Sorin is located directly north of Walsh Hall and is directly south of the Basilica of the Sacred Heart. Sorin houses 143 undergraduate students. Sorin Hall is, along with other buildings on the Main Quad of Notre Dame, on the National Register of Historic Places. Sorin Hall was the first Notre Dame residential hall established as such, although St. Edward's Hall is housed in an older building.

Walsh Hall is one of the 32 Residence Halls on the campus of the University of Notre Dame. Walsh is located on Main ("God") Quad, directly south of Sorin Hall and is directly north of the Knights of Columbus Building. It was built in 1909 and the architect was William J. Brinkmann. Among other buildings on the Main Quad of Notre Dame, Walsh Hall is on the National Register of Historic Places. The coat of arms is taken from the Walsh family.
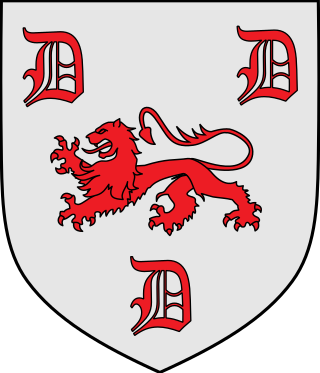
Dillon Hall is one of the 32 Residence Halls on the campus of the University of Notre Dame and one of the 16 male dorms. It is located directly west of Alumni Hall and is directly adjacent to South Dining Hall on the west. Dillon was built in 1931 and renovated for the 2020-2021 school year and many of the first floor rooms were converted to living and study areas. It is named after Patrick Dillon, CSC, the second president of the university. The coat of arms is taken from the Dillon family. Together with other historic structures of the university, it is on the National Register of Historic Places.

Lyons Hall is one of the 32 Residence Halls on the campus of the University of Notre Dame and one of the 14 female dorms. It is located on South Quad, and constitutes the "Golden Coast" with Morrissey Hall and Howard Hall. Built in 1925-1927, it is dedicated to professor Joseph Lyons, and hosts 203 undergraduates. The coat of arms features a golden lion on a black field, representing an example of canting arms. Its arch overlooking St. Mary's lake is a campus landmark. Along with other buildings on Notre Dame's campus, it is on the National Register of Historic Places.

Howard Hall is one of the 32 Residence Halls on the campus of the University of Notre Dame and one of the 14 female dorms. It is located north of South Dining Hall on University of Notre Dame's South Quad, and is immediately surrounded by Badin Hall on the east, Morrissey Manor on the west, and Bond Hall on the north. Built in 1924–1925, it is dedicated to Timothy Edward Howard, and hosts 145 undergraduates. The coat of arms is based on that of the Howard family adapted to fit Howard Hall, changed to match those of the hall, and the lions were substituted with ducks.

The College of Arts and Letters is the oldest and largest college within the University of Notre Dame. The Dean of the College of Arts and Letters is Sarah Mustillo.

The University of Notre Dame School of Architecture was the first Catholic university in America to offer a degree in architecture, beginning in 1898. The School offers undergraduate and post-graduate architecture programs.

Houston Hall is the student union of the University of Pennsylvania, in Philadelphia, Pennsylvania. Completed in 1896, it was the first student union built on an American college campus.
There are currently 33 undergraduate residence halls at the University of Notre Dame, including 32 active residence halls and Zahm Hall, which serves as a transition dorm when residence halls undergo construction. Several of the halls are historic buildings which are listed on the National Register of Historic Places. Each residence hall is single-sex, with 17 all-male residence halls and 15 all-female residence halls. Notre Dame residence halls feature a mixed residential college and house system, where residence halls are the center of the student life and some academic teaching; most students stay at the same hall for most of their undergraduate studies. Each hall has its own traditions, events, mascot, sports teams, shield, motto, and dorm pride. The university also hosts Old College, an undergraduate residence for students preparing for the priesthood.
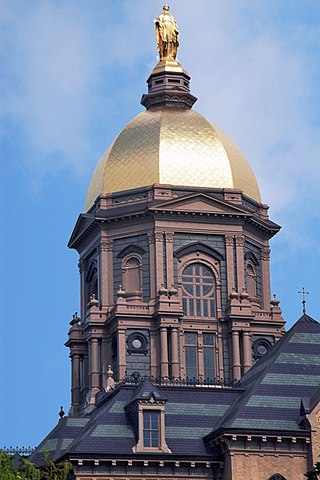
University of Notre Dame's Main Administration Building houses various administrative offices, including the office of the President. Atop of the building stands the Golden Dome, the most recognizable landmark of the university. Three buildings were built at the site; the first was built in 1843 and replaced with a larger one in 1865, which burned down in 1879, after which the third and current building was erected. The building hosts the administrative offices of the university, as well as classrooms, art collections, and exhibition spaces. The building is listed on the National Register of Historic Places.
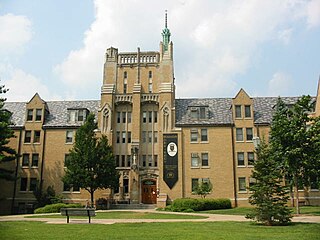
Morrissey Hall is one of the 32 Residence Halls on the campus of the University of Notre Dame and one of the 16 male dorms. Built in 1925-1926, its architects were Vincent Fagan and Francis Kervick. Along with other buildings on Notre Dame's campus, it is on the National Register of Historic Places. It is referred to as Morrissey Manor by its residents.

The College of Science is a college within the University of Notre Dame. The Dean of the College of Science is Santiago Schnell, appointed Sept 1st, 2021.
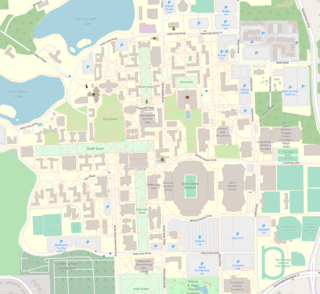
The campus of the University of Notre Dame is located in Notre Dame, Indiana, and spans 1,250 acres comprising around 170 buildings. The campus is consistently ranked and admired as one of the most beautiful university campuses in the United States and around the world, particularly noted for the Golden Dome, the Basilica and its stained glass windows, the quads and the greenery, the Grotto, Touchdown Jesus, its collegiate gothic architecture, and its statues and museums. Notre Dame is a major tourist attraction in northern Indiana; in the 2015–2016 academic year, more than 1.8 million visitors, almost half of whom were from outside of St. Joseph County, visited the campus.

Bond Hall is a building on the campus of the University of Notre Dame which hosts student learning initiatives and a number of institutes including the Graduate School. It was originally built in 1917 as the Lemmonier Library and it housed the Notre Dame School of Architecture from 1964 to 2019. The architect was Edward Lippincott Tilton, a neoclassical architect who specialized in libraries. Its front steps are famous as the location of the Notre Dame Marching Band performances before the football games.
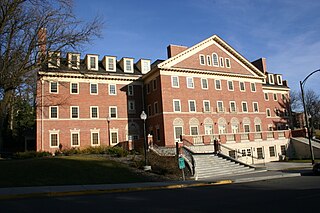
The Elmina White Honors Hall, also known as Honors Hall is a residence hall located on the main campus of Washington State University in Pullman, Washington. It was designed by Stanley Smith, the head of the architecture department at Washington State University (1924-1947), and was completed in 1928. It was later remodeled into student housing and faculty offices in 2001, costing $15.3 million. It is located in the northwest corner of Washington State University (WSU) in Pullman, Washington. Its original purpose was to house the Home Economics department as part of the College of Domestic Economy. Following the 2001 reconstruction, the four-story building, with a converted basement, was transformed into three floors of residential suites with classrooms, offices, and a library for the WSU Honors College on the ground floor, and several multi-purpose rooms in the basement. It was designed in a Georgian Revival style and was referred to as an “elegant architectural statement” in a report provided by the Washington State University Task Force for Historic Preservation in 1985.



















