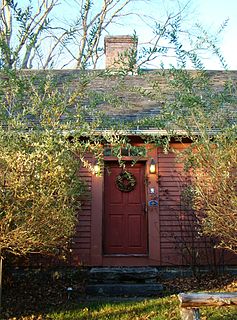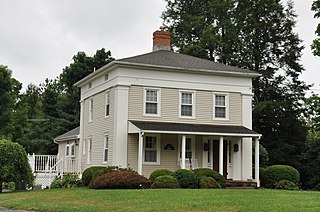
Lisbon is a town in New London County, Connecticut, United States, 7.3 miles (11.7 km) by road northeast of Norwich. The population was 4,195 at the 2020 census. The town center is also known as the village of Newent. The town school is Lisbon Central School. Its only postal code, 06351, is Jewett City, Connecticut, which is a village of the town of Griswold, Connecticut and encompasses all of Lisbon and Griswold.

The Daniel and Esther Bartlett House is at historic house and farmstead at 43 Lonetown Road in Redding, Connecticut. Built in 1796, it is a good local example of well-preserved Federal architecture, somewhat unusual for its shingle siding. The property, now owned by the town and managed by the local historical society, also includes an 18th-century barn. The property was listed on the National Register of Historic Places on April 15, 1993.

The Dr. Joshua Lathrop House is a historic house at 377 Washington Street in Norwich, Connecticut. Built about 1750, it is an example of Georgian residential architecture of that period and further notable as the home of the first pharmacist in the state, who operated out of these premises. The house was listed on the National Register of Historic Places on December 29, 1970, and is a contributing property to the Norwichtown Historic District.

The Oliver Barrett House is located on Reagan Road in the Town of North East, New York, United States, south of the village of Millerton. It is a frame farmhouse built in the mid-19th century, possibly on the site or with materials from another, older house. In the early 20th century it underwent substantial renovations, particularly of its interior. Later in the century it was subdivided into rental units, a conversion reversed by more recent owners.

The Andrew Clark House, also known as the Haskell House, is a historic house on Ross Hill Road in Lisbon, Connecticut. Built about 1798, it is a good example of transitional Georgian-Federal residential architecture. It was listed on the National Register of Historic Places on June 28, 1979.

The John Glover House is a historic house at 53 Echo Valley Road in Newtown, Connecticut. Built about 1708 by an early town settler, it is a remarkably well-preserved example of 18th-century residential architecture, owned for generations by a locally prominent farming family. The house was listed on the National Register of Historic Places in 2001.

The Jared Cone House is a historic house at 25 Hebron Road in Bolton, Connecticut. Probably built around the turn of the 19th century but also including an older ell, it is one of the rural community's finest examples of Federal period architecture. It was listed on the National Register of Historic Places in 1990.

The John Cady House, also known historically as the Babcock Tavern, is a historic house at 484 Mile Hill Road in Tolland, Connecticut. With a distinctive construction history dating to 1753, it serves as an important window into the construction methods and techniques of the 18th and 19th centuries. It was listed on the National Register of Historic Places in 1982.

The Shubel Smith House, also known as Stonecroft, is a historic house at 515 Pumpkin Hill Road in Ledyard, Connecticut. It was built in 1807 as the estate of Shubel Smith, a sea captain, and is one of Ledyard's finest surviving farmhouses from that period. It was listed on the National Register of Historic Places in 1996. The listing included three contributing buildings on a 6.5-acre (2.6 ha) area, including the Georgian Colonial house and the "Yellow Barn" as well as a smaller outbuilding. Both of the large buildings have modernized interiors, serving as a bed and breakfast called Stonecroft Country Inn.

The Moses Kent House is a historic house on River Road in Lyme, New Hampshire. Built in 1811, it is a good local example of Federal period architecture, most notable for the well-preserved murals on its interior walls, drawn by the itinerant artist Rufus Porter. The house was listed on the National Register of Historic Places in 1984.

The John Palmer House is a historic house at 291 North Burnham Highway in Lisbon, Connecticut. Built in 1790, it is a well-preserved example of an 18th-century Cape style farmhouse. It was listed on the National Register of Historic Places in 2005.

The Hills House is a historic house museum at 211 Derry Road in Hudson, New Hampshire. Built in 1890 as a summer country house by a local philanthropist, it is an excellent local example of Shingle style architecture. The house is now used by the local historical society as a museum and meeting space. It was listed on the National Register of Historic Places in 1983.

The Kennedy Hill Farm is a historic farmstead on Kennedy Hill Road in Goffstown, New Hampshire. The property exhibits 150 years of agricultural history, with a well-crafted c. 1800 farmhouse built using regionally distinctive joinery skills. The property was listed on the National Register of Historic Places in 1984.

The Capt. Samuel Woodruff House is a historic house at 23 Old State Road in Southington, Connecticut. Built about 1840, it is a well-preserved and somewhat rare example of a square Greek Revival farmhouse. It was listed on the National Register of Historic Places in 1989.

The Ezekiel Woodruff House is a historic house at 1152 East Street in Southington, Connecticut., Built in the mid-to-late 18th-century, it is a well-preserved example of a Georgian Cape style house. It was listed on the National Register of Historic Places in 1989.

The Frederick S. Sanford House is a historic house on Hat Shop Hill Road in Bridgewater, Connecticut. Probably built in the early 19th century, it was extensively altered later in that century, achieving an exterior Italianate form that is the finest in the town, and an interior exhibiting various stages of alteration. It was owned by Frederick and Glover Sanford, owners of a prominent local hat making factory. The property was listed on National Register of Historic Places in 1989.

The George Baldwin House is a historic house at 530 Foxon Road in North Branford, Connecticut. Probably built in the 1830s, its distinctive Greek Revival design has been attributed to architect Ithiel Town. The house was listed on the National Register of Historic Places in 1977.

The Reuben Curtiss House is a historic house at 1770 Bucks Hill Road in Southbury, Connecticut. With a construction and alteration history dating from the late 18th to 20th centuries, the house is one of Southbury's finest examples of residential Greek Revival architecture. It was listed on the National Register of Historic Places in 1993.
The Maple Hill Farm is a historic farm property at 65 Maple Hill Road in Norwich, Vermont. Encompassing more than 40 acres (16 ha) of woodlands and pasture, the farm has more than 200 years of architectural history, including a late 18th-century farmhouse built by Peter Olcott, and two barns from that period. It remained an active farm property until 1966. The property was listed on the National Register of Historic Places in 2020.
The Meeting House Farm is a historic farm property at 128 Union Village Road in Norwich, Vermont. Encompassing more than 90 acres (36 ha) of woodlands and pasture, the farm has more than 200 years of architectural history, including a late 18th-century farmhouse and an early 19th-century barn. The property was listed on the National Register of Historic Places in 2020.






















