
America's 11 Most Endangered Places or America's 11 Most Endangered Historic Places is a list of places in the United States that the National Trust for Historic Preservation considers the most endangered. It aims to inspire Americans to preserve examples of architectural and cultural heritage that could be "relegated to the dustbins of history" without intervention.

Samuel Sloan was a Philadelphia-based architect and best-selling author of architecture books in the mid-19th century. He specialized in Italianate villas and country houses, churches, and institutional buildings. His most famous building—the octagonal mansion "Longwood" in Natchez, Mississippi—is unfinished; construction was abandoned during the American Civil War.

Union Station, also known as Walpole station, is an MBTA Commuter Rail station in Walpole, Massachusetts. It is located at the crossing of the Franklin Branch and Framingham Secondary just west of downtown Walpole. The station has one side platform on the Franklin Branch serving the Franklin/Foxboro Line service. Unlike most MBTA stations, Walpole station is not accessible.

The Peter G. Van Winkle House was a historic home located in the Julia-Ann Square Historic District in Parkersburg, Wood County, West Virginia. It was built between about 1880 and 1899, and was a two-story duplex in the Queen Anne style. It featured a deck hipped roof with intersecting gables, turrets, and dormers. It was built on property once owned by former United States Senator Peter G. Van Winkle, who died in 1872.
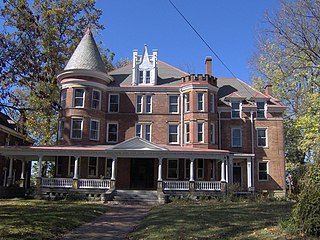
The Julia-Ann Square Historic District, is a national historic district located at Parkersburg, Wood County, West Virginia. It is to the west of the Avery Street Historic District. It encompasses all houses on Ann and Juliana Streets from Riverview Cemetery to 9th Street. There are 116 contributing buildings and one contributing site. The majority of the houses were constructed between 1875 and 1915.
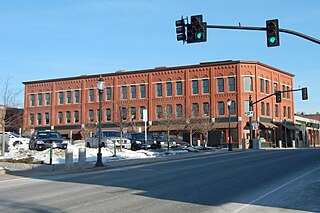
The Masonic Block is an historic commercial block in Reading, Massachusetts. This three-story brick building is distinctive in the town for its Renaissance Revival styling. It was built in 1894 by the local Reading Masonic Temple Corporation, and housed the local Masonic lodge on the third floor. The building was listed on the National Register of Historic Places in 1984.

This is a list of the National Register of Historic Places listings in Wood County, West Virginia.
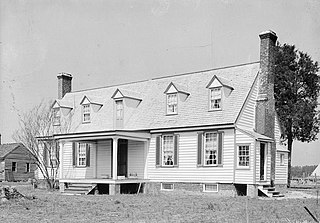
Greenway Plantation is a wood-frame, 1+1⁄2-story plantation house in Charles City County, Virginia. Historic Route 5 and the Virginia Capital Trail bikeway, both of which connect Williamsburg and Richmond pass to slightly south of this private home. Located just west of the county seat Charles City Courthouse, Virginia, Greenway is one of Charles City's earliest and most distinctive Colonial plantations. It was added to the National Register of Historic Places in 1969. Other Virginia historic sites built in the same era and with similar names are considerably west: Greenway Court, Virginia, built in 1747 and mostly demolished in the 1830s, now in Clarke County, and Greenway a house built circa 1780 for Francis Madison, the brother of President James Madison.
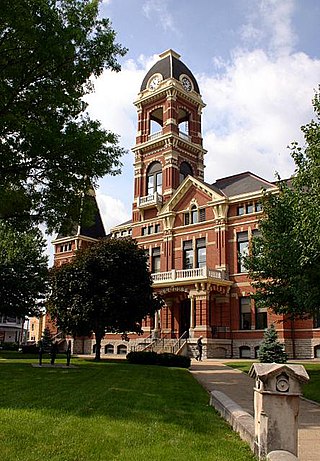
Albert C. Nash (1825-1890) was an American architect best known for his work in Milwaukee and Cincinnati.

Bethel African Methodist Episcopal Church was a historic African Methodist Episcopal church located at 820 Clay Street in Parkersburg, Wood County, West Virginia. It was built in 1887 and was a two-story, stucco building in a vernacular interpretation of the Gothic Revival style. It was one of three black churches in Parkersburg and was the oldest black church building in west-central West Virginia. The church was located in a neighborhood of late 19th-century wood-frame houses only a block from downtown.

The Elks Club was a historic clubhouse building located at Parkersburg, Wood County, West Virginia. It was designed by architect William Howe Patton and built in 1903. It was a four-story, three-bay by six-bay wide, red brick building with terra cotta trim in the Classical Revival style. The first two stories were faced in smooth dressed stone, and feature arched apertures, with central consoles. It was occupied by the Parkersburg Lodge #198, Benevolent and Protective Order of Elks (B.P.O.E.)
Mowbray & Uffinger comprised an architectural partnership in New York City formed in 1895. Known for bank buildings and as vault engineers they designed over 400 banks in the pre-World War II era throughout the country. The principals were Louis Montayne Mowbray (1867-1921) and Justin Maximo Uffinger Sr. (1871-1948).

Swan Pond Manor Historic District is a national historic district located near Martinsburg, Berkeley County, West Virginia, U.S.A. It encompasses 21 contributing buildings, one site, and one structure, over 2,465 acres. The agricultural district boundaries reflect the Swan Pond Manor land of Thomas Fairfax, 6th Lord Fairfax of Cameron, which he set aside in 1747 as a part of his Northern Neck Territory for his personal use. Notable buildings include the Capt. James Mason House, Kroh-Sprinkle House (1819), Jacob A. Small House, Robert Carter Willis House, Dr. Williams House, "Hollidale," and "Wood Haven" (1895), Raleigh Morgan House. Also located in the district is the separately listed Swan Pond.

Marland Heights Park and Margaret Manson Weir Memorial Pool is a historic park and swimming pool located at Weirton, Hancock County, West Virginia, United States. The Park was dedicated in July 1934 and is a contributing site. It has two contributing structures and one building; the Margaret Manson Weir Memorial Pool, a large wood timber and stone picnic shelter, and a tool shed. The ovoid-shaped pool was built in 1934, with funds from the David Weir Estate and maintenance support from the Weirton Steel Corporation. The main entrance to the pool features Art Deco style design features.

Pocahontas Fuel Company Store, also known as Norfolk Coal & Coke Company Store and Henderson Market, was a historic Pocahontas Fuel Company company store building located at Maybeury, McDowell County, West Virginia. It was built before 1903, and was a one- to two-story wood-frame building on a stone foundation. It featured a pyramidal roof in one corner.
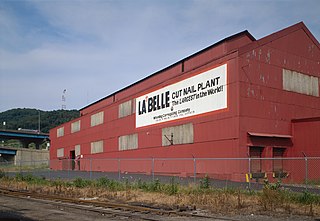
La Belle Iron Works, also known as La Belle Cut Nail Works, was a historic factory complex and national historic district located at Wheeling, Ohio County, West Virginia. The district included four contributing buildings; three Italianate style brick buildings dated to the founding of the company in 1852, and a tin plate mill built 1894–1897. After 1902, the buildings were combined under a single roof, although the truss systems date to different periods achieving the configuration visible today. When listed in 1997, it was known as the "La Belle Cut Nail Plant, The Largest in the World, Wheeling Corrugating Company, A Division of Wheeling Pittsburgh Steel Corporation." The cut nail machinery still in use by La Belle dated to 1852 and the 1860s. The machinery at La Belle along with the different processes were documented by the Historic American Buildings Survey team during the summer of 1990.

Citizens National Bank was a historic bank building located at Parkersburg, Wood County, West Virginia. It was built in 1898, and was a five-story, nine bay by three bay, masonry building in the Classical style. It featured a combination of arches, applied pressed metal ornamentation, and during its latter years, in the shadows of missing hollow metal, broken pediments.

The Oeldorf Building, also known as Wetherell's Jewelers, was a historic commercial building located at Parkersburg in Wood County, West Virginia, United States. It was built in 1906 and was a four-story, two-bay, brick building with a stone foundation and trim in the Classical Revival style. It had an intact first floor storefront and sidewalk clock.
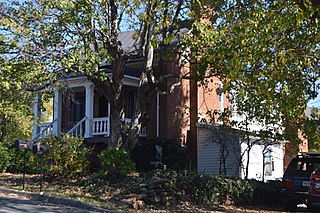
Woods–Meade House, is a historic home located at Rocky Mount, Franklin County, Virginia. The original section was built about 1830, and is the brick, one cell, front section. It features a molded brick cornice, fine jack arches, and curious half-round brick pilasters and round brick porch supports. Later additions were made to the rear of the original section, starting in 1834.






















