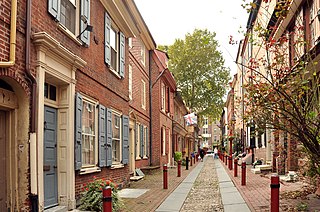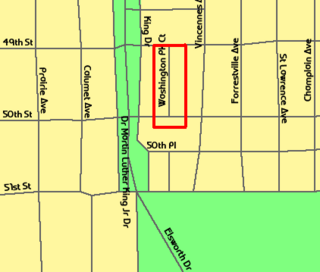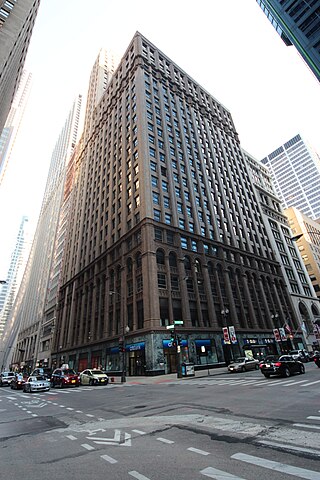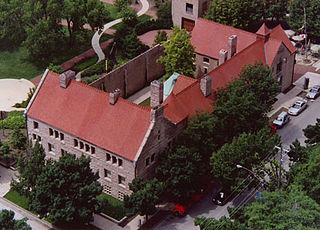
State Street is a large south-north street, also one of the main streets, in Chicago, Illinois, USA and its south suburbs. Its intersection with Madison Street has marked the base point for Chicago's address system since 1909. State begins in the north at North Avenue, the south end of Lincoln Park, runs south through the heart of the Chicago Loop, and ends at the southern city limits, intersecting 127th Street along the bank of the Little Calumet River. It resumes north of 137th Street in Riverdale and runs south intermittently through Chicago's south suburbs until terminating at New Monee Road in Crete, Illinois.

LaSalle Street is a major north-south street in Chicago named for René-Robert Cavelier, Sieur de La Salle, a 17th century French explorer of the Illinois Country. The portion that runs through the Chicago Loop is considered to be Chicago's financial district.

The Pui Tak Center, formerly known as the On Leong Merchants Association Building, is a building located in Chicago's Chinatown. Designed by architects Christian S. Michaelsen and Sigurd A. Rognstad, the building was built for the On Leong Merchants Association and opened in 1928. The Association used it as an immigrant assistance center, and the building was informally referred to as Chinatown's "city hall". In 1988, the FBI and Chicago Police raided the building as part of a racketeering investigation. The US federal government seized the building that same year.

108 North State Street, also known as Block 37, is a development located in the Loop community area of downtown Chicago, Illinois. It is located on the square block bounded clockwise from the North by West Randolph Street, North State Street, West Washington Street and North Dearborn Street that is known as "Block 37", which was its designated number as one of the original 58 blocks of the city. Above-ground redevelopment is complete, but work stopped on an underground station, when the station was only partially complete.
The Shops at North Bridge, once known as Westfield North Bridge, is an upscale, urban retail-entertainment district in Chicago, Illinois, located at 520 N. Michigan Avenue. Its anchor store is Nordstrom. Its name alludes first to its location within the nine-block North Bridge complex and to the literal distinction of the shopping center incorporating four-level enclosed bridges over both east Grand Ave, and north Rush Street.

The McLean County Courthouse and Square is located in downtown Bloomington, Illinois. The site is on the National Register of Historic Places and encompasses the old McLean County Courthouse and the courthouse-facing sides of three downtown blocks. All 4 floors of the building are now occupied by the McLean County Museum of History for exhibits, collections storage, and offices. The historic buildings at the other side of the square were destroyed by fire in the 1980s. The Square is bordered by four Bloomington streets: Main Street, Center Street, Jefferson Street and Washington Street. The site was home to three previous courthouses before the current one was completed in 1903. The first courthouse at the site was built in 1831, and the second in 1836. The third was built in 1868, but suffered major damage from fire on June 19, 1900.

Historic districts in the United States are designated historic districts recognizing a group of buildings, archaeological resources, or other properties as historically or architecturally significant. Buildings, structures, objects, and sites within a historic district are normally divided into two categories, contributing and non-contributing. Districts vary greatly in size and composition: a historic district could comprise an entire neighborhood with hundreds of buildings, or a smaller area with just one or a few resources.

The Washington Park Court District is a Grand Boulevard community area neighborhood on the South Side of Chicago, Illinois. It was designated a Chicago Landmark on October 2, 1991. Despite its name, it is not located within either the Washington Park community area or the Washington Park park, but is one block north of both. The district was named for the Park.

The Historic Michigan Boulevard District is a historic district in the Loop community area of Chicago in Cook County, Illinois, United States encompassing Michigan Avenue between 11th or Roosevelt Road, depending on the source, and Randolph Streets and named after the nearby Lake Michigan. It was designated a Chicago Landmark on February 27, 2002. The district includes numerous significant buildings on Michigan Avenue facing Grant Park. This section of Michigan Avenue includes the eastern terminus of U.S. Route 66. The district is one of the world's best known one-sided streets rivalling Fifth Avenue in New York City and Edinburgh's Princes Street. It lies immediately south of the Michigan–Wacker Historic District and east of the Loop Retail Historic District.

The Chicago Avenue Pumping Station is a historic district contributing property in the Old Chicago Water Tower District landmark district. It is located on Michigan Avenue along the Magnificent Mile shopping district in the Near North Side community area of Chicago, Illinois. It is on the east side of Michigan Avenue opposite the Chicago Water Tower.

The Emil Bach House is a Prairie style house in the Rogers Park neighborhood of Chicago, Illinois, United States that was designed by architect Frank Lloyd Wright. The house was built in 1915 for an admirer of Wright's work, Emil Bach, the co-owner of the Bach Brick Company. The house is representative of Wright's late Prairie style and is an expression of his creativity from a period just before his work shifted stylistic focus. The Bach House was declared a Chicago Landmark on September 28, 1977, and was added to the U.S. National Register of Historic Places on January 23, 1979.
The Commission on Chicago Landmarks, established in 1968 by a Chicago City Ordinance, is composed of nine members appointed by the Mayor and the Chicago City Council. It is responsible for presenting recommendations of individual buildings, sites, objects, or entire districts to be designated as Chicago Landmarks, therefore providing legal protections. The commission is staffed by the Landmarks Division of the Chicago Department of Planning and Development.

11 South LaSalle Street Building or Eleven South LaSalle Street Building is a Chicago Landmark building that is listed on the National Register of Historic Places and that is located at 11 South LaSalle Street in the Loop community area of Chicago, Illinois, United States. This address is located on the southeast corner of LaSalle and Madison Street in Cook County, Illinois, across the Madison Street from the One North LaSalle Building. The building sits on a site of a former Roanoke building that once served as a National Weather Service Weather Forecast official climate site and replaced Major Block 1 after the Great Chicago Fire. The current building has incorporated the frontage of other buildings east of the original site of Major Block 1.

Washington Block is a Chicago Landmark building located in the Loop community area of Chicago, Illinois, United States. Designed by Frederick and Edward Baumann, it was built between 1873 and 1874 in the aftermath of the Great Chicago Fire of 1871. It was designated a Chicago Landmark on January 14, 1997. When completed, Washington Block was one of the tallest buildings in the city of Chicago and is described as a rare example of the "isolated pier foundation" which contributed to the foundation of knowledge that has made Chicago the birthplace of the skyscraper. The building has limestone facades and originally included an exterior staircase that led to a second-floor corner entrance. The lobby has a curving hardwood staircase. Today the first floor is occupied by a 7-Eleven and the second floor occupied by Carter Legal Group PC. The building, which is located at the corner of North Wells Street and West Washington Street is five stories tall.

The Sheridan Trust and Savings Bank Building, currently known as the Teller House, is a 12-story terra cotta building at 4753 North Broadway in Uptown, Chicago. The first eight floors of the structure were built in 1924 by Marshall and Fox. Huszagh and Hill added a four-story addition in 1928. The City of Chicago granted the structure Chicago Landmark status on October 8, 2008.

Prairie Avenue is a north–south street on the South Side of Chicago, which historically extended from 16th Street in the Near South Side to the city's southern limits and beyond. The street has a rich history from its origins as a major trail for horseback riders and carriages. During the last three decades of the 19th century, a six-block section of the street served as the residence of many of Chicago's elite families and an additional four-block section was also known for grand homes. The upper six-block section includes part of the historic Prairie Avenue District, which was declared a Chicago Landmark and added to the National Register of Historic Places.

The relationship between the City of Washington, Pennsylvania, and Washington & Jefferson College spans over two centuries, dating to the founding of both the city and the college in the 1780s. The relationship between the town and college were strong enough that the citizens of Washington offered the college a $50,000 donation in 1869 in a successful attempt to lure the Washington & Jefferson College trustees to select Washington over nearby Canonsburg as the consolidated location of the college. The relationship was strained through the latter half of the 20th century, however, as the college pursued an expansion policy that clashed with the residential neighborhood. The college's frustrations grew after preservationists unsuccessfully attempted to pass laws prohibiting the college from demolishing certain buildings that were listed on the East Washington Historic District. Relations were so bad that residents and college officials engaged in a shouting match at a meeting. Local preservationists also unsuccessfully tried to block the demolition of Hays Hall, which had been condemned.

The Old Nichols Library is a historic building on Washington Street in Naperville, Illinois. The building was designed by Mifflin E. Bell in the Richardsonian Romanesque style. The building served as the original public library for Naperville from its construction in 1897 until 1986, when the library operations moved to the new, modern Nichols Library on Jefferson Avenue in Naperville.
Preservation Chicago is a historic preservation advocacy group in Chicago, Illinois, which formally commenced operations on October 23, 2001. The organization was formed by a group of Chicagoans who had assembled the previous year to save a group of buildings which included Coe Mansion, which had once housed Ranalli's pizzeria and The Red Carpet, a French restaurant that had been frequented by Jack Benny and Elizabeth Taylor. Other preservation campaigns that were instrumental in the founding of Preservation Chicago included St. Boniface Church, the Scherer Building, and the New York Life Insurance Building.



















