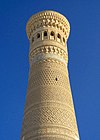
Bukhara is the seventh-largest city in Uzbekistan by population, with 280,187 residents as of 1 January 2020. It is the capital of Bukhara Region.

Navoiy is a city and the capital of Navoiy Region in the southwestern part of Uzbekistan. Administratively, it is a district-level city, that includes the urban-type settlement Tinchlik. It is located at latitude 40° 5' 4N; longitude 65° 22' 45E, at an altitude of 382 meters. The city is named after Ali-Shir Nava'i. As of 2024, its population was 161,300 inhabitants.

Iranian architecture or Persian architecture is the architecture of Iran and parts of the rest of West Asia, the Caucasus and Central Asia. Its history dates back to at least 5,000 BC with characteristic examples distributed over a vast area from Turkey and Iraq to Uzbekistan and Tajikistan, and from the Caucasus to Zanzibar. Persian buildings vary greatly in scale and function, from vernacular architecture to monumental complexes. In addition to historic gates, palaces, and mosques, the rapid growth of cities such as the capital Tehran has brought about a wave of demolition and new construction.
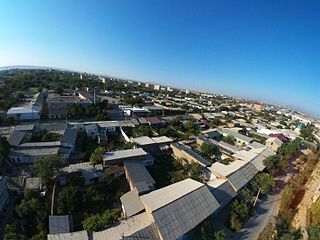
Karmana is a rural-type settlement and seat of Karmana District in Navoiy Region in central Uzbekistan. The town population in 1989 was 16,767 people.

Itchan Kala is the walled inner town of the city of Khiva, Uzbekistan. Since 1990, it has been protected as a World Heritage Site.

The Samanid Mausoleum is a mausoleum located in the northwestern part of Bukhara, Uzbekistan, just outside its historic center. It was built in the 10th century CE as the resting place of the powerful and influential Islamic Samanid dynasty that ruled the Samanid Empire from approximately 900 to 1000. It contained three burials, one of whom is known to have been that of Nasr II.

Po-i-Kalan, or Poi Kalan, is an Islamic religious complex located in Bukhara, Uzbekistan. The complex consists of three parts, the Kalan Mosque, the Kalan Minaret to which the name refers, and the Mir-i-Arab Madrasah. The positioning of the three structures creates a square courtyard in its center, with the Mir-i-Arab and the Kalan Mosque standing on opposite ends. In addition, the square is enclosed by a bazaar and a set of baths connected to the Minaret on the northern and southern ends respectively.

The Ark of Bukhara is a massive fortress located in the city of Bukhara, Uzbekistan, that was initially built and occupied around the 5th century AD. In addition to being a military structure, the Ark encompassed what was essentially a town that, during much of the fortress's history, was inhabited by the various royal courts that held sway over the region surrounding Bukhara. The Ark was used as a fortress until it fell to Russia in 1920. Currently, the Ark is a tourist attraction and houses museums covering its history. The museums and other restored areas include an archaeological museum, the throne room, the reception and coronation court, a local history museum, and the court mosque.

Architecture of Central Asia refers to the architectural styles of the numerous societies that have occupied Central Asia throughout history. These styles include a regional tradition of Islamic and Iranian architecture, including Timurid architecture of the 14th and 15th centuries, as well as 20th-century Soviet Modernism. Central Asia is an area that encompasses land from the Xinjiang Province of China in the East to the Caspian Sea in the West. The region is made up of the countries of Kazakhstan, Uzbekistan, Tajikistan, Kyrgyzstan, and Turkmenistan. The influence of Timurid architecture can be recognised in numerous sites in Kazakhstan and Uzbekistan, whilst the influence of Persian architecture is seen frequently in Uzbekistan and in some examples in Turkmenistan. Examples of Soviet architecture can be found in Uzbekistan, Kazakhstan, Tajikistan and Kyrgyzstan.
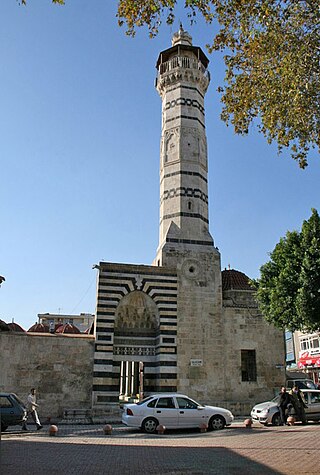
The Great Mosque of Adana, also known as the Ramazanoglu Mosque, is a 16th-century mosque in Adana, Turkey. It forms part of a complex (külliye) that includes a madrasah and a mausoleum (türbe). The complex is on Kızılay street, next to the Ramazanoğlu Hall.
The Arab-Ata Mausoleum is a cubical, domed brick mausoleum built in 977-78 in the village of Tim, Samarqand Region, Uzbekistan. Built during the Samanid Empire, the Arab-Ata Mausoleum was among the earliest buildings to include three notable features of Islamic architecture: the muqarnas, mihrab, and pishtaq. Following the appearance of the mihrab in the Arab-Ata mausoleum, mihrabs became a more common feature in mausoleums from the tenth century on. The Arab-Ata is the earliest dated example of a pishtaq, with it becoming a staple of Islamic architecture. It has been proposed that the pishtaq developed further with the many Seljuq domes from the eleventh and twelfth centuries.

Dor-i-Tilavat - in the center of Shahrisabz, in the west of the Darussiodat complex, there is a complex consisting of ancient structures belonging to the Timurid dynasty - the tomb of Shamsuddin Kulol, Gumbazi Sayyidon, and the Blue Dome Mosque, built on the site of the old madrasa here.

In Iranian architecture, banna'i is an architectural decorative art in which glazed tiles are alternated with plain bricks to create geometric patterns over the surface of a wall or to spell out sacred names or pious phrases. This technique originated in Syria and Iraq in the 8th century, and matured in the Seljuq and Timurid era, as it spread to Iran, Anatolia and Central Asia.
Devkesen is an archaeological site in the Dashoguz region of northern Turkmenistan, 62 km west of Koneurgench.
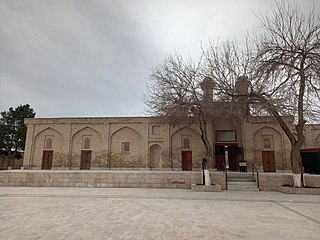
'Abd al-Ahad Khan's mausouleum is an architectural monument that is part of the Qasim Sheikh complex in Karmana. It was built in 1911 by the emir of Bukhara Sayyid Mir Muhammad Alim Khan around the grave of his father 'Abd al-Ahad Khan. It is located in the southwestern part of Muhammad ibn al-Qasim Sheikh complex. Archaeologists have studied and said that there are no corpses (bones). It was restored in 2000-2001, and again restored in 2017, during the restoration in 2017, the rooms on the north side of the mausoleum were completely demolished and then again restored.

Mirzachorbogh residence is a palace built in Karmana by the emir of Bukhara, 'Abd al-Ahad Khan. It was considered as a summer residence of the last Bukhara emirs. It is located in the northern part of the town of Karmana, near the Zarafshan river, at the intersection of Amir Olimkhan and Mirzachorbogh streets of the Kokhnakurgan neighborhood. It has become a ruin due to neglect and looting. The fact that the state of the palace is dilapidated and neglected has been covered several times in the media and social networks, in response to which the state authorities have made official statements that the restoration of the palace is included in the state plan, but nothing has actually been done.
Silk Roads: Zarafshan-Karakum Corridor is a UNESCO World Heritage Site which covers the Zarafshan-Karakum portion of the ancient Silk Road and historical sites along the route. On September 17, 2023, UNESCO designated a 886 km stretch of the Silk Road network in Central Asia as a World Heritage site. The corridor spans Tajikistan, Turkmenistan and Uzbekistan, includes 31 sites.

Termizi Memorial Complex, Hakim Termezi Mausoleum, is a historical site in Termez, Uzbekistan. Al-Hakim al-Termezi Mausoleum, considered sacred for Muslims, is situated in the ancient part of Termez. It houses the tomb of Abu Abdullah Muhammad Hakim Termezi, a prominent Islamic scholar, author of various philosophical and religious works, and the founder of a group of dervishes. The complex is associated with Abu Abdullah Muhammad Hakim Termezi. This mausoleum houses the grave of Termezi. The Termezi Memorial Complex has been reconstructed several times throughout the centuries. Today, this complex is considered one of the primary pilgrimage sites for visitors and guests of the province.
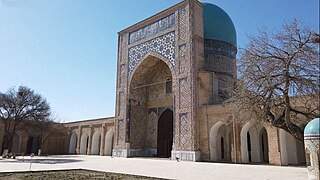
Kuk Gumbaz Mosque is an architectural monument located in Shahrisabz, Qashqadaryo Region, Uzbekistan. The mosque was built between 1434 and 1435 by Ulug Beg Mirzo for his father Shah Rukh Mirzo. Historical inscriptions with the names of the Timurids and the time of construction have been preserved in the porch of the mosque.

Gumbazi Sayidon is an architectural monument located in Shahrisabz. This mausoleum is also popularly known as Sayidlar Gumbaz, Ulugbek's mausoleum, Gumbazi Seyidon.





























