
Green Springs National Historic Landmark District is a national historic district in Louisa County, Virginia noted for its concentration of fine rural manor houses and related buildings in an intact agricultural landscape. The district comprises 14,000 acres (5,700 ha) of fertile land, contrasting with the more typical poor soil and scrub pinelands surrounding it.
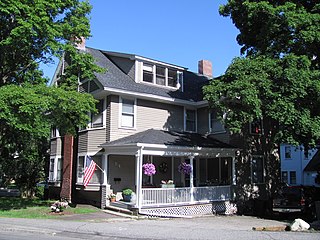
The Brande House is a historic house in Reading, Massachusetts. Built in 1895, the house is a distinctive local example of a Queen Anne Victorian with Shingle and Stick style features. It was listed on the National Register of Historic Places in 1984.

The Wendell Bancroft House is a historic house in Reading, Massachusetts. Built in the late 1860s, it is one of the town's few surviving examples of residential Gothic Revival architecture, built for one of its leading businessmen of the period. The house was listed on the National Register of Historic Places in 1984.

The House at 21 Chestnut Street is one of the best preserved Italianate houses in Wakefield, Massachusetts. It was built c. 1855 to a design by local architect John Stevens, and was home for many years to local historian Ruth Woodbury. The house was listed on the National Register of Historic Places in 1989.

28 Cordis Street is a historic house located in Wakefield, Massachusetts. It is significant as a well-preserved example of the Greek Revival style houses built during the early to mid 19th century.
Dexter Universalist Church, or the First Universalist Church of Dexter, is a historic church on Church Street in Dexter, Maine. Built in the 1820s and restyled in the 1860s, it is a distinctive work of Boston, Massachusetts architect Thomas Silloway. The building was listed on the National Register of Historic Places in 1985.
John Wolf Kemp House was a historic home located at Colonie in Albany County, New York. It was built about 1780 and was a 2-story, L-shaped frame farmhouse with a gable roof and five bays wide. It had a 1+1⁄2-story rear ell. It featured a 1-story hip-roofed enclosed porch over the three central bays. The entrance and side parlors have Federal-style details. Also on the property were a contributing privy and summer kitchen. The house was demolished in May 2003.

The Bridge Avenue Historic District is located in a residential neighborhood on the east side of Davenport, Iowa, United States. It has been listed on the National Register of Historic Places since 1983. The historic district stretches from River Drive along the Mississippi River up a bluff to East Ninth Street, which is near the top of the hill.

Collison House is a historic home located at Newport, New Castle County, Delaware. It was built about 1885, and is a 2+1⁄2-story, three bay by three bay, square frame dwelling with a mansard roof in the Second Empire style. The mansard roof has broad gable dormers and the house features a two-story, projecting bay. It has a full width, hipped roof porch on the front facade.

Poplar Hall is a historic plantation house located at Norfolk, Virginia. It was built about 1760, and is a two-story, five-bay, Georgian style brick dwelling. It is covered with a slate gable roof and has interior end chimneys. It features a central one-bay dwarf portico and a low, hipped roof topped by a three-bay cupola. Both entrances are sheltered by a dwarf portico. A one-story brick wing was added about 1860, a frame addition in 1955, and a one-story frame wing in 1985. Also on the property is a contributing dairy. The house was built for Thurmer Hoggard, a planter and ship's carpenter who developed a private shipyard on the site.

The Dr. Daniel Adams House is a historic house at 324 Main Street in Keene, New Hampshire. Built about 1795, it is a good example of transitional Federal-Greek Revival architecture, with a well documented history of alterations by its first owner. The house was listed on the National Register of Historic Places in 1989.
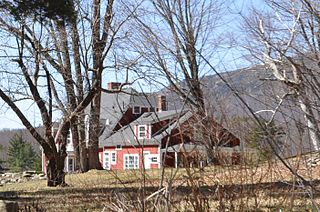
Corey Farm, also known as Maplecote and Interbrook, is a historic farmstead and summer house on Parsons Road in Dublin, New Hampshire. Built about 1816 and enlarged later in the 19th century, it is a picturesque example of the adaptation of an older farm property for use as a summer estate. The house was listed on the National Register of Historic Places in 1983.

The Woodman Road Historic District of South Hampton, New Hampshire, is a small rural residential historic district consisting of two houses on either side of Woodman Road, a short way north of the state line between New Hampshire and Massachusetts. The Cornwell House, on the west side of the road, is a Greek Revival wood-frame house built c. 1850. Nearly opposite stands the c. 1830 Verge or Woodman House, which is known to have been used as a meeting place for a congregation of Free Will Baptists between 1830 and 1849.

Gilmanton Academy is a historic school building on Province Road in Gilmanton, New Hampshire. Built in 1894, it is a well-preserved example of a 19th-century academy building, and was one of the last to be built in the state. The building, now housing town offices and the local historical society, was listed on the National Register of Historic Places in 1983.
Marshall Kornegay House and Cemetery is a historic plantation house located near Suttontown, Sampson County, North Carolina. The house was built about 1835, and is a 2+1⁄2-story, four bay by three bay, transitional Federal / Greek Revival style frame dwelling. It has a gable roof, rear ell, and one-story hip roofed front porch. The interior follows a hall-and-parlor plan. The house was restored in 1980–1981. Also on the property is a contributing family cemetery.
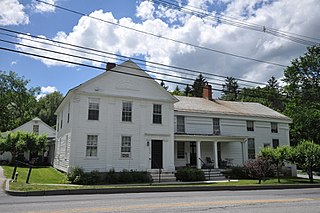
The Pratt-McDaniels-LaFlamme House is a historic house at 501-507 South Street in Bennington, Vermont. Built about 1800, this Federal period building encapsulates the changing residential trends in the town over a 200-year historic, starting as a farm house, then that as a businessman, and eventually subdivided into worker housing. It was listed on the National Register of Historic Places in 2002.
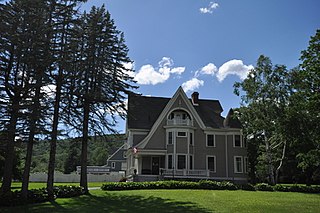
The Tudor House is a historic house on Vermont Route 8 in Stamford, Vermont. Built in 1900 by what was probably then the town's wealthiest residents, this transitional Queen Anne/Colonial Revival house is one of the most architecturally sophisticated buildings in the rural mountain community. It was listed on the National Register of Historic Places in 1979.

The John B. Robarge Duplex is a historic multi-unit residence at 58-60 North Champlain Street in Burlington, Vermont. Built 1878–79, it is one of the city's few examples of an Italianate two-family house. It was listed on the National Register of Historic Places in 2005.
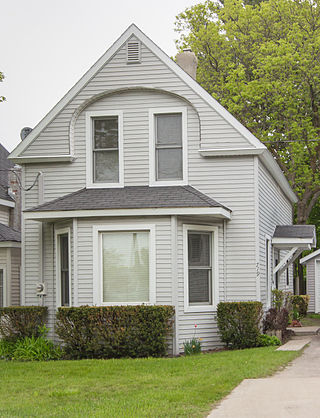
The Sarah Pennington House is a private house located at 719 Maple Street in Petoskey, Michigan. It was placed on the National Register of Historic Places in 1986.

The East Michigan Avenue Historic District is a residential historic district located at 300-321 East Michigan Avenue, 99-103 Maple Street, and 217, 300 and 302 East Henry in Saline, Michigan. It was listed on the National Register of Historic Places in 1985.





















