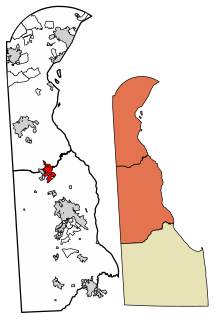
The former Reading Municipal Building is a historic building at 49 Pleasant Street in Reading, Massachusetts. Built in 1885, this two-story brick building was the town's first municipal structure, housing the town offices, jail, and fire station. In 1918 all functions except fire services moved out of the building. It now serves as Reading's Pleasant Street Senior Center. The building was listed on the National Register of Historic Places in 1984.

Bear Island Light is a lighthouse on Bear Island near Mt. Desert Island, at the entrance to Northeast Harbor, Maine. It was first established in 1839. The present structure was built in 1889. It was deactivated in 1981 and relit as a private aid to navigation by the Friends of Acadia National Park in 1989. Bear Island Light was listed on the National Register of Historic Places as Bear Island Light Station on March 14, 1988.

'Brick House Farm, also known as the Richard Jarrell Farmhouse, is a historic home in Greensboro in Caroline County, Maryland, United States. It was built about 1823 and is a five-bay-long, two-story brick “I” house with a kitchen addition dating to the 1970s. The main house measures 41 feet 8 inches (12.70 m) long by 20 feet 1 inch (6.12 m) deep. It is one room deep and features a gable roof.

Mount Pleasant Methodist Episcopal Church and Parsonage is a historic Methodist Episcopal church and parsonage located at Wilmington, New Castle County, Delaware. It was built in 1838, and is a one-story, stuccoed stone structure with a gable roof. It measures approximately 50 feet by 40 feet, and has a gable-roofed vestibule added in 1893. Adjacent to the church is the parsonage built in 1894. It is a 2 1⁄2-story, four-bay L-shaped frame dwelling in the Queen Anne style. It sits on a fieldstone foundation and features gray-green fish-scale shingles. Adjacent is the contributing church cemetery with burials dating back to 1841.
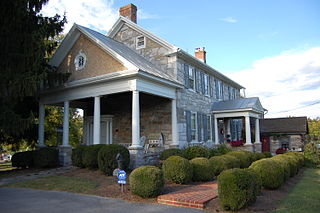
Samuel Cunningham House, also known as Pleasant View Farm, is a historic home located near Hedgesville, Berkeley County, West Virginia. It was built in 1820 and is a two-story, eight bay, gable roofed stone and brick house. The house was expanded about 1840 and a Colonial Revival style porch was added in the early 20th century. Also on the property is a brick smoke house.
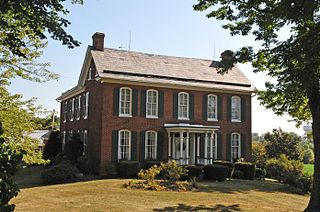
Decatur Hedges House is a historic home located near Hedgesville, Berkeley County, West Virginia. It was built in 1874 and is a two-story, five bay, "L"-shaped brick dwelling. It measures 38 feet wide by 48 feet deep and sits on a stone foundation. Also on the property is a one-story, gable roofed brick outbuilding.

Pleasant Ridge United Baptist Church is a historic Baptist church located at the junction of MO P and Woodruff Road in Weston, Platte County, Missouri. It was built in 1844, and is a one-story, rectangular, brick building. It measures approximately 35 feet by 51 feet, and has a front gable roof. Located on the property is the Pleasant Ridge Cemetery with graves dating from 1848.

Idalia Manor is a historic home located at Mt. Pleasant, New Castle County, Delaware. It was built about 1845, and consists of a 2 1/2-story, five bay, stuccoed brick main house with a two-story, two-bay stuccoed brick gable end kitchen addition. It has a gable roof covered with composition shingle and two endwall chimneys. The house is in the late Federal style. Also on the property are a contributing two-story braced frame granary and crib barn.

Green Meadow is a historic home located near Odessa, New Castle County, Delaware. It is a two-story, five-bay brick dwelling with interior brick chimneys at both gable ends. It has a gable roof with dormers. The house measures approximately 50 feet by 19 feet and was built in phases, with the earliest built before 1789. It is in the Federal style. Also on the property are a contributing stone barn (1809) and brick smokehouse.

David W. Thomas House is a historic home located near Odessa, New Castle County, Delaware. It was built about 1820, and is a two-story, three-bay brick dwelling with interior brick chimneys at both gable ends. It has a gable roof with dormers. There is a contemporary kitchen wing with laundry room addition. The house measures approximately 32 feet by 19 feet and has a hall and parlor plan. It is in the Federal style. Also on the property is a contributing 19th century ice house.

Brook Ramble, also known as the James Crawford House, is a historic home located near Townsend, New Castle County, Delaware. It was built about 1810, and is a 2 1/2-story, three-bay brick dwelling with an interior brick chimneys at the west gable ends. It has a slate covered gable roof. The main house measures approximately 28 feet by 33 feet and has a side passage plan. There is an original service wing measuring 27 feet by 17 feet. It is in the Federal style.

Windsor, also known as Annondale, is a historic home located near Port Penn, New Castle County, Delaware. It was built about 1760, and is a two-story, five-bay, gable-roof, brick building with interior brick chimneys at each gable end. It has a center-passage plan with overall dimensions of 45 feet wide by 19 feet deep. A two-story, wood-frame kitchen wing abuts the rear of the main house. The front facade features a hipped-roof frame porch added in the late-19th century. It is in the Federal style.

Springfield is a historic home located at Coatesville, Hanover County, Virginia. It was built about 1820, and is a two-story, Federal-style brick residence with a central passage-single pile plan. It measures 48 feet by 20 feet, and is situated on an English basement with two interior end chimneys, a gable roof, and a frame gable-roofed porch. Also on the property are contributing kitchen and meat house.
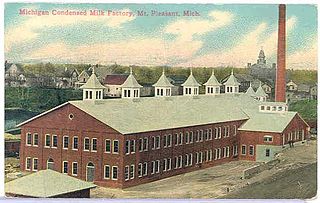
The Michigan Condensed Milk Factory, also known as the Borden Creamery, is a factory building located at 320 West Broadway Street in Mount Pleasant, Michigan. It was listed on the National Register of Historic Places in 1983.

Mount Pleasant is a historic home located near Strasburg, Shenandoah County, Virginia. It was built in 1812, and is a 2 1/2-story, five bay, brick Federal style dwelling. The four-bay, one-story southeastern wing, constructed of dressed-rubble limestone, was probably built about 1790. It was renovated in the 1930s and in 1979. Also on the property are the contributing brick, pyramidal-roofed smokehouse ; a large, frame, bank barn ; a frame wagon shed/corn crib ; a frame tenant house and garage ; an old well, no longer in use, with a circular stone wall and gable-roofed frame superstructure ; a substantial, brick, gable-roofed, one-story garage ; and the original road configuration from about 1790.
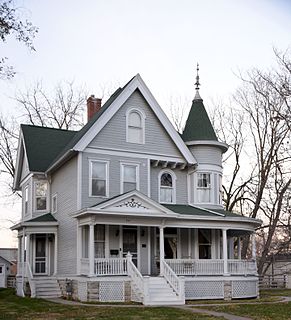
The G. W. S. Allen House is a historic house located at 207 East Henry Street in Mount Pleasant, Iowa.
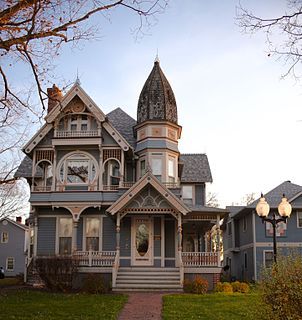
The Dr. J.O. and Catherine Ball House is a historic building located in Mount Pleasant, Iowa, United States. In 1892 this was one of three houses designed by George F. Barber's mail-order architectural firm that was being built in town, and it was the most elaborate of the three. The house is an enlargement of Barber's more expensive plans for design no. 33 from his 1891 book. The 2½-story frame Queen Anne features an irregular plan, a brick-faced limestone foundation, and an octagonal tower with an ogee shaped roof. The circular window on the second story projection is framed with three balconies, one above and one on either side. The wrap-around porch has a projecting gable roof supported by turned columns. A two-story bay window is located on the east elevation. It was also the first house in Mount Pleasant that was totally reliant on electricity for lighting. It was built for Dr. J.O. Ball, a dentist, who was active in civic improvements in Mount Pleasant. The house was listed on the National Register of Historic Places in 1986.

The George and Margaret Cooper House is a historic building located in Mount Pleasant, Iowa, United States. It is a fine example of the Italianate style, which was a popular style for residential architecture in Mount Pleasant from the 1850s to the mid-1880s The two story brick house features an asymmetrical plan, a low pitched hip roof, wide bracketed eaves, and long narrow windows. The full-width front porch has square paneled columns with foliate designs in the capitals and brackets. A single-story wing is attached to the rear of the house. A two-story, five sided wing was added to the west side of the house about ten years after the main part of the house was built. The house was built for George Cooper, a taylor, and it remained in his family until 1921. It was listed on the National Register of Historic Places in 1997.

The William Shelton House is a historic house at 40 Pleasant Street in Windsor, Connecticut. Built in 1830, it is a good local example of transitional Federal-Greek Revival architecture executed in brick. It was listed on the National Register of Historic Places in 1988.

The Camp Harlan-Camp McKean Historic District, also known as the Hugh B. and Mary H. Swan Farmstead and the Springdale Stock Farm, is a nationally recognized historic district located northwest of Mount Pleasant, Iowa, United States. It was listed on the National Register of Historic Places in 2013. At the time of its nomination it consisted of eight resources, which includes two contributing buildings, one contributing site, one contributing object and four non-contributing buildings.
