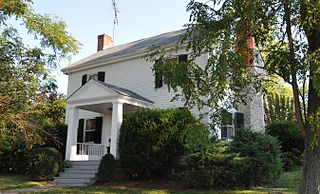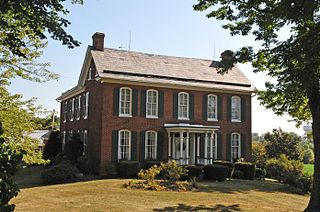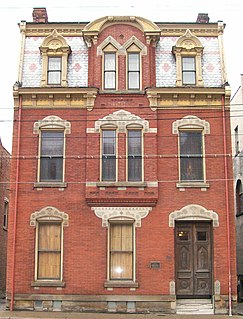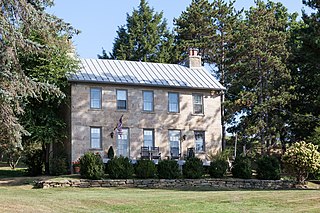
The W.H. Bickel Estate is a 2½ story stone mansion built between 1928 and 1930 on the outskirts of Parkersburg, West Virginia. The 1,800-square-foot (170 m2) building has a rectangular main section and a wing to the East. It is known for its architecture and a ghost that reportedly haunts the area. The main house is rich with woodwork, including intricately inlaid walnut and maple floors with geometric patterns, wood mantels, partial wainscoting on all three floors, 15 light French doors on the first floor, solid maple arched doors on the second floor, built-in china cabinets, crown molding in all main rooms, and original finish wood casement windows with roll down screens and brass hardware. There are five gas fireplaces with marble or stone hearths in the main house and two staircases, including a circular walnut and maple main staircase. The ceilings are coved on the second and third floors, and the third floor contains a ballroom or “dance hall” stretching twenty eight feet.

Woodbury or Woodberry, is a historic mansion located near Leetown, Jefferson County, West Virginia. It was built in 1834-1835 for the jurist and Congressman Henry St. George Tucker, Sr. (1780–1848). Tucker lived at Woodbury from its construction until 1844.

Morgan-Gold House, also known as "Golden Meadows" or the Samuel Gold House, is a historic home located at Bunker Hill, Berkeley County, West Virginia. It is an "L" shaped, three bay, two-story, log dwelling on a stone foundation. The front section was built about 1809, and is a 20 1/2-feet deep and 30 1/2-feet wide block, with a pedimented portico in the Greek Revival style. The rear part of the ell was built about 1745 by David Morgan, son of the Morgan Morgan the first white settler of West Virginia. Also on the property are three log outbuildings and Victorian-era granary.

John, David, and Jacob Rees House, also known as Lefevre Farm, is a historic home located at Bunker Hill, Berkeley County, West Virginia. It is an "L" shaped, log, stone and brick dwelling on a stone foundation. It measures 45 feet wide by 70 feet deep, and was built in three sections, the oldest, three bay log section dating to about 1760. The two story, three bay rubble stone section is in the Federal style and built in 1791. The front section was built about 1855 and is a five bay wide, 2+1⁄2-story building in the Greek Revival style. Also on the property is a small stone spring house and log barn.

Mary Park Wilson House, also known as "Old Stone House Farm" and "Oban Hall," is a historic home located near Gerrardstown, Berkeley County, West Virginia. It was built in 1825 by William Wilson for his wife Mary Park Wilson. The Federal style, rubble stone house has two sections: a three bay, two-story central block with a three-bay, two-story wing. The central block measures 52 feet wide by 21 feet deep. The wing features a two-story recessed porch. The property was purchased in 1952, by Archibald McDougall who named it "Oban Hall."

Decatur Hedges House is a historic home located near Hedgesville, Berkeley County, West Virginia. It was built in 1874 and is a two-story, five bay, "L"-shaped brick dwelling. It measures 38 feet wide by 48 feet deep and sits on a stone foundation. Also on the property is a one-story, gable roofed brick outbuilding.

Hughes-Cunningham House, also known as "HuCuRu," is a historic home located near Hedgesville, Berkeley County, West Virginia. The log and stone house is in two sections. The main section was built in 1772 and is a two-story, three bay, gable roofed log building on a stone foundation. It measures 30 feet wide by 25 feet deep. A two bay, one story stone wing was added about 1784.
James Mason House and Farm is a historic home located at Hedgesville, Berkeley County, West Virginia. The two-story stone house was built about 1809, and is a four-bay limestone building with a gable roof measuring 24 feet wide by 22 feet deep. A two-story, concrete block residential addition was completed about 1900. Also on the property is a bank barn and corn crib.
Union Bryarly's Mill is a historic flour and grist mill complex and national historic district located at Darkesville, Berkeley County, West Virginia. It encompasses four contributing buildings and two contributing sites. The buildings are the Bryarly Mill, Mansion House, log smokehouse and combination ice house building, log miller's house (1751), site of a distillery, and foundation containing archaeological remains. The mill was built about 1835, and is a two-story, three-bay brick building with a gable roof. The Mansion House was built about 1835, and is a two-story, L-shaped frame dwelling on a stone foundation.

Gen. I.H. Duval Mansion, also known as the General I.H. Duval House No. 4 and Charles D. and Marjorie Bell Residence, is a historic country home located at Wellsburg, Brooke County, West Virginia. It was built in 1858, and is a two-story, five bay, rectangular brick dwelling with a hipped roof in the Greek Revival style. It features a three bay portico with a hipped roof and supported by squared Tuscan order columns. It was built by American Civil War General and Congressman Isaac H. Duval (1824-1902).
"The Willows", also known as Randolph House, is a historic home located near Moorefield, Hardy County, West Virginia. It was built in three sections in a telescoping style. It consists of One small log house, a middle section of frame, and a brick mansion all connected end-to-end. The oldest section is the 1+1⁄2-story log structure built before 1773. The main section is a two-story, brick Greek Revival style mansion house. It features a square columned entrance porch. During the American Civil War, McNeill's Rangers used the farm for care of some of their horses. In the last year of the War, McNeill's Rangers commander Major Harry Gilmore used "The Willows" as his command.
Mill Island, also known as the Seymour Family House, is a historic home located near Moorefield, Hardy County, West Virginia. The original brick cottage was built in 1798. In 1840, a two-story, brick Greek Revival style mansion was appended. The 3+1⁄2-story building features a one bay, temple style entrance porch and a "widow's walk" on the roof peak. The porch columns are in the Corinthian order. The interior features a great ballroom, reception hall, parlors, and a huge dining room. During the American Civil War, it was used as a hospital by the McNeill's Rangers.

Dr. Robert B. McNutt House is a historic home located at Princeton, Mercer County, West Virginia. The original section was built about 1840, and is a classic I house configuration, with a two-story, three-bay main facade and a one-bay-wide, two-story centered portico. Later additions include a one-story, hip-roofed section and a two-story ell. The portico has curvilinear brackets and a second story railing in the Gothic Revival style. The house sits on a random ashlar sandstone foundation. Also on the property is a contributing stone storage building / well house. The house was used as a headquarters and field hospital by the Union Army in the spring of 1862.

Thomas R. Carskadon House also known as the Carskadon Mansion and "Radical Hill," is a historic home located on Radical Hill overlooking Mineral Street, in Keyser, Mineral County, West Virginia. It is the former residence of Thomas R. Carskadon, an influential Mineral County farmer and political leader. It was built about 1886, and has two sections: a 2+1⁄2-story rectangular, brick main block and a two-story rear ell. It features a hip-on-mansard roof and two one-story, brick polygonal bays. It combines features of the Italianate and French Second Empire styles. Also on the property are the ruins of a brick dairy, the cement foundations of a silo, and the stone foundations of another outbuilding.

Old Stone House is a historic home located at Morgantown, Monongalia County, West Virginia. The original section was built about 1796, and is a two-story stone structure measuring 26 feet, 8 inches, by 20 feet, 8 inches. A one-story, timber-frame addition built in the early 1900s and measures 16 feet, 7 inches, by 16 feet, 4 inches. The Old Stone House was the home of John W. Thompson, a potter in early Morgan's Town. He was able to create red ware and stoneware pots from the clay found in the basement of the house. It is one of the oldest surviving examples of rustic pioneer architecture in Monongalia County. In 1935, it became headquarters of the Morgantown Service League, who operates a gift shop in the house.

Robert W. Hazlett House is a historic home located at Wheeling, Ohio County, West Virginia. It was built in 1887, and is a three-story Second Empire style brick residence measuring 30 feet (9.1 m) wide and 112 feet (34 m) deep. It features a central hooded bay and a polychrome slate-covered mansard roof. The interior has many Queen Anne style details. In 1991, it housed Friends of Wheeling, Inc., a private, non-profit, historic preservation organization and four apartments.

Mount Saint Joseph, also known as Holloway Estate, is a historic house and motherhouse located near Wheeling, Ohio County, West Virginia. The Holloway House was built in 1854, with two additions dated to the 1920s. The original farmhouse is two stories and measures 35 feet by 45 feet. The 1920s additions include one with a garage and apartment above, and an "L"-shaped addition which became the main living quarters. Located on the property is an immense, three winged structure built as the motherhouse for the Sisters of St. Joseph. It is a Modern building built in 1954–1956. Also on the property are a contributing cold storage building, spring house, and bathhouse.

"Edemar", also known as Stifel Fine Arts Center, is a historic house and national historic district located at Wheeling, Ohio County, West Virginia. The district includes two contributing buildings and two contributing structures. The main house was built between 1910 and 1914, and is a 2+1⁄2-story, brick-and-concrete Classical Revival mansion with a steel frame. The front facade features a full-width portico with pediment supported by six Corinthian order columns. Also on the property are a contributing brick, tiled-roofed three-bay carriage barn/garage; fish pond; and formal garden. The Stifel family occupied the home until 1976, when the family gave it to the Oglebay Institute to be used as the Stifel Fine Arts Center.

A. W. Gribble Farm, also known as Deerwood Farm, is a historic house and farm located near Pisgah, Preston County, West Virginia. The house was built about 1842, and is a 2+1⁄2-story, five bay, side gabled, I house. It is built from square cut, regular coursed sandstone and measures 24 feet by 36 feet. Also on the property are a two-story springhouse, pantry building, and barn.

"Oakland," also known as the James M. Stephenson House, is a home located in Parkersburg, Wood County, West Virginia. Although a slaveholder and sympathizing with the Confederacy, Stephenson was also married to the sister of Unionist Arthur Boreman, and allowed then Union Army Col. James B. Steedman to use his grove nearby during the American Civil War. However, Union cavalry units occupied this his mansion for a time nonetheless, and damaged furnishings as well as the home and garden.



















