
The Webb Horton House, is a 40-room mansion in Middletown, New York, United States, designed by local architect Frank Lindsey. Built from 1902 to 1906 as a private residence, since the late 1940s it has been part of the campus of SUNY Orange. This building is now known as Morrison Hall, after the last private owner, and houses the college's main administrative offices. A nearby service complex has also been kept and is used for classrooms and other college functions.

The Bateman Hotel, previously known as Howell Hotel or Kellogg Hotel, located in Lowville, New York, is now a conglomerate of condos. At one time, it was a hotel with a kitchen, a dining room, and a saloon. The hotel is listed in the National Register of Historic Places.

Kenworthy Hall, also known as the Carlisle-Martin House, Carlisle Hall and Edward Kenworthy Carlisle House, is a plantation house located on the north side of Alabama Highway 14, two miles west of the Marion courthouse square. It was built from 1858 to 1860 and is one of the best preserved examples of Richard Upjohn's distinctive asymmetrical Italian villa style. It is the only surviving residential example of Upjohn's Italian villa style that was especially designed to suit the Southern climate and the plantation lifestyle. It has a massive four-story tower, windows of variable size and shape with brownstone trim, and a distinctly Southern division of family and public spaces. The building was designed and constructed for Edward Kenworthy Carlisle as his primary family residence and the centerpiece of his 440-acre (1.8 km2) estate. It, along with some of its surrounding ancillary structures, was declared a National Historic Landmark in 2004. The house and a purported ghost are featured as a short story in Kathryn Tucker Windham's 13 Alabama Ghosts and Jeffrey.

Harold C. Bradley House, also known as Mrs. Josephine Crane Bradley Residence, is a Prairie School home designed by Louis H. Sullivan and George Grant Elmslie. It is located in the University Heights Historic District of Madison, Wisconsin, United States. A National Historic Landmark, it is one of just a few residential designs by Sullivan, and one of only two Sullivan designs in Wisconsin.

The Battle House Renaissance Mobile Hotel & Spa, is a historic hotel in Mobile, Alabama. The current structure was built in 1908 as the Battle House Hotel. It is the second hotel by that name to stand in this location, replacing an earlier Battle House built in 1852, which burned down in 1905. It is one of the earliest steel frame structures in Alabama.
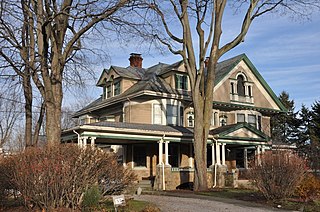
The Simpson House is a historic house at 57 Hunnewell Avenue in Newton, Massachusetts. The 2+1⁄2-story wood-frame house was built in the late 1890s, and is an excellent local example of a well-preserved Queen Anne Victorian with some Colonial Revival features. It has roughly rectangular massing, but is visually diverse, with a number of gables and projections. A single story porch across the front extends over the drive to form a porte cochere, and rests on fieldstone piers with Tuscan columns. The stairs to the entry are called out by a triangular pediment, above which is a Palladian window with flanking columns. Joseph Simpson, its first owner, was a principal in the Simpson Brothers paving company.

The Lightle House, a historic house at 605 Race Avenue in Searcy, Arkansas contains two stories, a full basement, and a full attic. Its brick facade attaches to a reinforced concrete foundation which supports a tile hip roof with 1924 Ludovici tiles. Designed by Charles L. Thompson, it has plans dated December 1923, so construction started in 1924 and continued until the Edward Lightle family moved into the house in April 1925, a date documented on the underside of a garden urn presently located under a wrought iron gazebo in the back yard.

The William C. Mooney House, also known as the Mooney Mansion, is located at 122 North Paul Street in Woodsfield, Ohio. The house was placed on the National Register on 1982/03/15.

The Lucy Drexel Dahlgren House is a historic home located at 15 East 96th Street between Fifth and Madison Avenues in Manhattan, New York City. It is on the border between the Carnegie Hill, Upper East Side, and East Harlem neighborhoods on the Upper East Side, within the Upper East Side Historic District. A private house used at one time as a convent, it was built in 1915–16 for Lucy Wharton Drexel Dahlgren. It is a New York City Landmark and is on the National Register of Historic Places.

The Outing Club is located in the central part of Davenport, Iowa, United States. It has been listed on the National Register of Historic Places since 1977. In 1985 it was included as a contributing property in the Vander Veer Park Historic District.
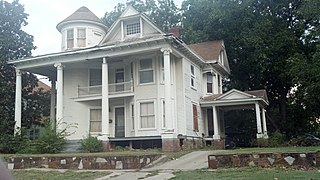
The Governor's Mansion in Shawnee, Oklahoma was built in 1903, on the speculation that Shawnee would be selected as the state capital and that this structure would become the Governor's official residence when Oklahoma became a state. However, Oklahoma did not attain statehood until 1907, and the Legislature chose Guthrie as the first capital, before naming Oklahoma City as the permanent state capital in 1910.

Tracy S. Lewis was a principal and founder of the Beacon Falls Rubber Shoe Company, which dominated the economy of Beacon Falls, Connecticut during the first decades of the 20th century. The Tracy S. Lewis House is the home he built and lived in Beacon Falls. There is currently a debate over the town's decision to raze the house.
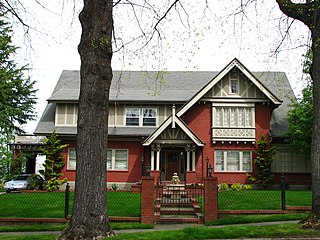
The Blaine Smith House in southeast Portland in the U.S. state of Oregon, is a two-story single dwelling listed on the National Register of Historic Places. Built in 1909 in an Arts and Crafts architectural style, it was added to the register in 1991.
The J. D. Holman House is a historic residence in Ozark, Alabama. One of the most elaborate Neoclassical homes in the Wiregrass Region, it was built in 1912–13 for Jesse DeCosta Holman, a prominent local merchant. The house was listed on the National Register of Historic Places in 1982.
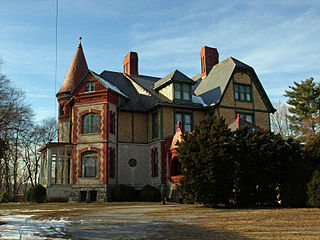
The Kildare–McCormick House is a historic residence in Huntsville, Alabama. The highly ornate, Queen Anne-style mansion was built in 1886–87. Its early owners contributed to the development of Huntsville, both through industrial projects and philanthropic efforts. The house was listed on the National Register of Historic Places in 1982.

The Ernest Edward Greene House is a historic residence in Cullman, Alabama. The house was built in 1913 by Ernest Edward Greene, the superintendent of Southern Cotton Oil Company. After Greene's death in 1922, the house was passed on to several more owners, including John George Luyben, Sr., who lived in the house for 34 years.

The Everel S. Smith House is located on the northeast corner of West Jefferson Street and Clyborn Avenue in Westville, Indiana and is set well back from the streets it fronts. The yard is landscaped with four large maples and one medium size tulip tree equally spaced along the road. There is an enclosed garden with patio on the west side beginning at the back of the bay and extending north and west. The house faces south and is of two story, red brick construction with ivory painted wood trim. Its design is Italianate with a single story wing on the north (rear) side. There is a hip roof on the main section capped by a widow's walk with a wrought iron fence around its perimeter. A gable is centered on a short extension of the center, front wall which has a limestone block with beveled corners set in its center above the second story windows that is inscribed with the date 1879. There is a black, cast, spread eagle below the inscribed stone.
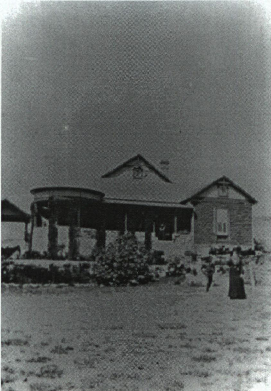
The Henry M. and Annie V. Trueheart House is a residence of historic significance located in the town of Fort Davis, the seat and largest town of Jeff Davis County in the U.S. state of Texas. The house was built in 1898 and, along with the surrounding property, was added to the National Register of Historic Places (NRHP) in 1996. The Trueheart House has also been distinguished as a Recorded Texas Historic Landmark (RTHL) since 1964.
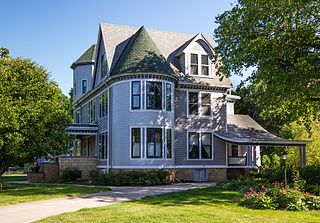
The Wendell P. and Harriet Rounds Robbins House is a private house located at 680 Pipestone Street in Benton Harbor, Michigan. It was listed on the National Register of Historic Places in 2007.
The Quincy Hotel is a historic commercial building at 57 Depot Street in the Enosburg Falls village of Enosburgh, Vermont. Built about 1876 in the Second Empire style, it was restyled after a fire in the early 20th century to its present Colonial Revival appearance to a design by Vermont architect Lewis Newton. It was listed on the National Register of Historic Places in 2019 for its architectural significance.





















