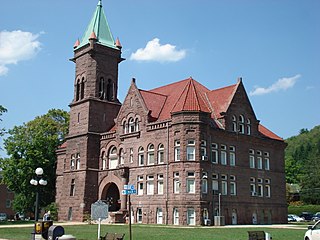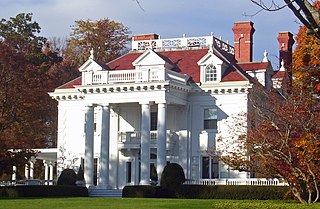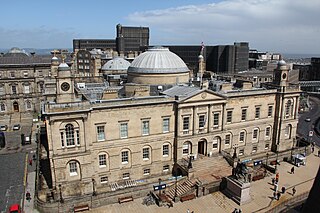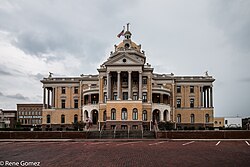
The California State Capitol is the seat of the California state government, located in Sacramento, the state capital of California. The building houses the chambers of the California State Legislature, made up of the Assembly and the Senate, along with the office of the governor of California. The Neoclassical structure, designed by Reuben S. Clark, was completed between 1861 and 1874. Located at the west end of Capitol Park and the east end of the Capitol Mall, the building was added to the National Register of Historic Places in 1973. The California State Capitol Museum is housed on the grounds of the capitol.

The Barbour County Courthouse in Philippi, Barbour County, West Virginia, USA is a monumental public building constructed between 1903 and 1905 in the Richardsonian Romanesque style. It dominates the town center and is the county's chief symbol of government. It was added to the National Register of Historic Places in 1980.

The Hawkins County Courthouse is the seat of county government for Hawkins County, Tennessee, United States, located in the city of Rogersville. It was built in 1836, it is one of six antebellum courthouses still in use in Tennessee, and it is the second oldest courthouse still in use in the state.

The First Church of Christ, Unitarian, also known as First Church of Lancaster and colloquially as "the Bulfinch Church", is a historic congregation with its meeting house located at 725 Main Street facing the Common in Lancaster, Massachusetts. The church's fifth meeting house, built in 1816, was designed by architect Charles Bulfinch, and was designated a National Historic Landmark in 1977, recognizing it as one of Bulfinch's finest works.

The Carroll County Courthouse is located in Carrollton, Ohio, and is the second for the county. It was designed by architect Frank Weary in the Second Empire style. The courthouse was placed on the National Register of Historic Places on 1974-10-22.

The Courthouse of Crawford County, Ohio, is a landmark of the county seat, Bucyrus, Ohio. The courthouse was built in 1854 on East Mansfield Street by architect Harlan Jones and was added to the National Register of Historic Places on 1985-02-28 as a part of the Bucyrus Commercial Historic District.

Schenectady City Hall is the seat of government of the city of Schenectady, New York, United States. Designed by McKim, Mead, and White, the building was constructed between 1931 and 1933. It is located on the block between Clinton, Franklin, Jay and Liberty streets. It is built in a revival of the Federal Style, the dominant style of American architecture from 1780 to 1830. Its most prominent features include the square clock tower, with its gold-leaf dome and weathervane, and the Ionic neoclassical portico.

The Jacob Weinberger U.S. Courthouse is a historic courthouse building in San Diego, California. It is a courthouse for the United States bankruptcy court for the Southern District of California.

The United States Customhouse is a historic custom house located at Houston in Harris County, Texas.
The Clinton County Courthouse is located at 53 East Main Street in Wilmington, Ohio. The courthouse is included in the Wilmington Commercial Historic District which was added to the National Register on 1982-10-14.

Cortland County Courthouse is a historic courthouse located at Cortland in Cortland County, New York. It was built in 1924 and is a three-story building in the shape of a Latin cross built of Indiana limestone. It is located within a three-acre park. It features a distinctive cupola and corresponding rotunda, which rests on an octagonal base, above which are 24 Corinthian columns. It was designed by James Riely Gordon in the Beaux Arts style.

St. James Church is a historic Episcopal Church on Drummondtown Road near Back Street in Accomac, Virginia, United States. Originally established as a chapel of ease for Accomack Parish in the seventeenth century, the present St. James Church was erected in 1838 as the town then known as Drummondtown grew as the county seat. In recognition of its Greek Revival design and interior trompe-l'oeil frescos, St. James Church was listed on the National Register of Historic Places in 1969. It is also a contributing building of the Accomac Historic District which was created in 1992.

Hiddenhurst is the former estate of businessman Thomas Hidden, on Sheffield Hill Road in the Town of North East, New York, United States, south of the village of Millerton. It is an elaborate frame house built at the beginning of the 20th century in the neo-Georgian architectural style.

The Anderson County Courthouse is a historic courthouse located at 1 Public Square in Palestine, Anderson County, Texas. The Beaux-Arts style building was erected atop the highest hill in Palestine. Austin architects Charles Henry Page and Louis Charles Page designed the structure. Workers oversaw the erection in 1913 and 1914, and the finished building dedicated on December 20, 1914, at a cost of approximately $250,000.

The Boone County Courthouse, located in Boone, Iowa, United States, was built in 1917. It was listed on the National Register of Historic Places in 1981 as a part of the County Courthouses in Iowa Thematic Resource. The courthouse is the third building the county has used for court functions and county administration.

The Harrison County Courthouse, located in Logan, Iowa, United States, was built in 1911. It was listed on the National Register of Historic Places in 1981 as a part of the County Courthouses in Iowa Thematic Resource. The courthouse is the fifth building the county has used for court functions and county administration.

The Pocahontas County Courthouse located in Pocahontas, Iowa, United States, was built in 1923. It was listed on the National Register of Historic Places in 1981 as a part of the County Courthouses in Iowa Thematic Resource. The courthouse is the third building the county has used for court functions and county administration.

Cambria County Courthouse is a historic courthouse located at Ebensburg, Cambria County, Pennsylvania. It was built in 1880-1881, and is a 3 1/2-story, brick building in the Second Empire style. It features a mansard roof.

The Main Library, also known as the Erie Public Library, combines elements of the Beaux Arts Classicism and Second Renaissance Revival styles of architecture. Both were commonly used at the end of the nineteenth century to convey the importance of public buildings. The building features arched openings, a prominent cornice, swag and garland decorations, and a roofline balustrade. It is clad in Pompeian red brick. The original facade is dominated by a marble portico, which was removed and stored by previous owners. It was reassembled and conserved as part of the renovation, recapturing the library's original grandeur.

General Register House is an Adam style neoclassical building on Princes Street, Edinburgh, purpose built by Robert Adam between 1774 and 1788 as the headquarters of the National Archives of Scotland. It is a Category A listed building.


























