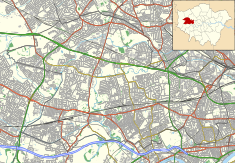
Abbeystead House is a large country house to the east of the village of Abbeystead, Lancashire, England, some 12 km south-east of Lancaster. It is recorded in the National Heritage List for England as a designated Grade II listed building.

St Mary's Church is in Knowsley Lane, Knowsley Village, Merseyside, England. The church is recorded in the National Heritage List for England as a designated Grade II* listed building. It is an active Anglican parish church in the diocese of Liverpool, the archdeaconry of Liverpool and the deanery of Huyton. In the Buildings of England series, Pollard and Pevsner describe the church as being "largish" with "an intimate interior".

Eccleston Paddocks is a large house in the village of Eccleston, Cheshire, England. It is recorded in the National Heritage List for England as a designated Grade II* listed building. When the French architect Paul Sédille saw it, he exclaimed "C'est un petit château!" That is, "This is a small castle!"

2–18 St Werburgh Street is a terrace consisting of a bank, shops and offices on the east side of St Werburgh Street and the north side of Eastgate Street, Chester, Cheshire, England. The terrace is recorded in the National Heritage List for England as a designated Grade II* listed building.

3–31 Northgate Street is a terrace of shops, offices and a public house on the west side of Northgate Street, Chester, Cheshire, England. All the buildings have a set-back ground floor with a covered walkway, are timber-framed in their upper storeys, and are listed buildings, being graded II* or II. The part of the terrace comprising numbers 5–31 is known as Shoemakers' Row, or Sadler's Row.

Wrexham Road Farm was a farmhouse and farm buildings lying to the east of Wrexham Road, Eccleston, Cheshire, England. It is recorded in the National Heritage List for England as a designated Grade II listed building, and it is now located within Chester Business Park.
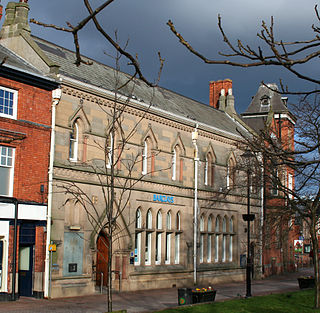
11 Churchyard Side is a Victorian building in Gothic Revival style, in Nantwich, Cheshire, England. It stands on the town square, opposite the parish church. Dating from 1876, the building was designed by local architect Thomas Bower as a branch of the Midland Bank, and later became a branch of Barclays. It is listed at grade II.

The State Insurance Building is at 14 Dale Street, Liverpool, Merseyside, England. Half of the building was destroyed by bombing in the Second World War. Both its external architecture and its internal decoration are elaborate.

Holy Trinity Church is in the village of Hoghton, Lancashire, England. It is an active Anglican parish church in the deanery of Leyland, the archdeaconry of Blackburn, and the diocese of Blackburn. The church is recorded in the National Heritage List for England as a designated Grade II listed building. It is a Commissioners' church, having received a grant towards its construction from the Church Building Commission.
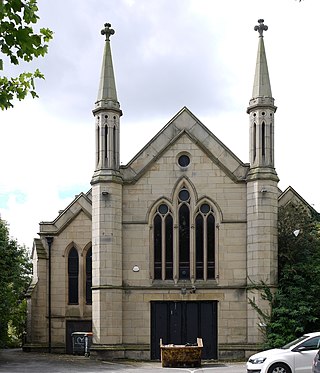
St Paul's Church is a redundant Anglican parish church in St Paul's Square, Preston, Lancashire, England. It is recorded in the National Heritage List for England as a designated Grade II listed building. It was a Commissioners' church, having received a grant towards its construction from the Church Building Commission.

Edward Browning was an English architect working in Stamford.
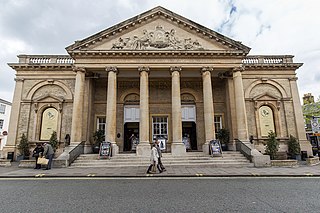
Corn exchanges are distinct buildings which were originally created as a venue for corn merchants to meet and arrange pricing with farmers for the sale of wheat, barley, and other corn crops. The word "corn" in British English denotes all cereal grains, such as wheat and barley. With the repeal of the Corn Laws in 1846, a large number of corn exchanges were built in England, particularly in the corn-growing areas of Eastern England.

Ealing Town Hall is a municipal building in New Broadway, Ealing, London, England. It is a Grade II listed building.

Acton Town Hall is a municipal building in High Street, Acton, London, England. It is a Grade II listed building.

Hartlepool Borough Hall is municipal building, which served as the meeting place of the old Hartlepool Borough Council, before it amalgamated with West Hartlepool County Borough Council. It is located on the Headland, Hartlepool in County Durham, England and is a Grade II listed building.
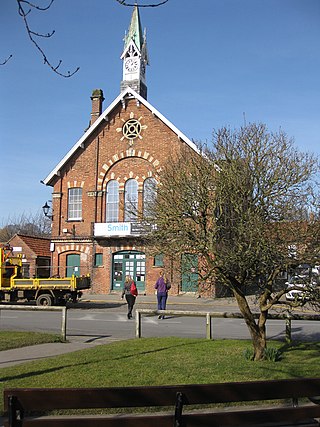
Easingwold Town Hall is a municipal building in the Market Place in Easingwold, North Yorkshire, England. The structure was used as an events venue and is now used as a commercial printing centre, producing The Easingwold Advertiser & Weekly News.

Corbridge Town Hall is a municipal building in Princes Street in Corbridge, Northumberland, England. The building, which is now in commercial use, is a Grade II listed building.
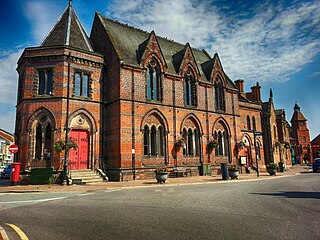
The Sandbach Literary Institute, also known as Sandbach Literary Institution, is a commercial building in Hightown in Sandbach, Cheshire, England. The structure, which is currently used as a community events venue, is a Grade II listed building.

The Old Town Hall is a former municipal building in Bulwell, a town in Nottinghamshire, in England. The building, which is currently used as a furniture showroom on the ground floor and as a concert hall on the first floor, is locally listed.
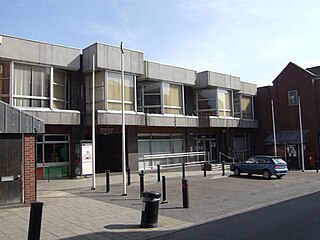
Whitchurch Civic Centre is a municipal building in Whitchurch, a town in Shropshire, in England. It accommodated the offices of Whitchurch Town Council until September 2023, when the building was closed, following the discovery of potentially dangerous reinforced autoclaved aerated concrete.

