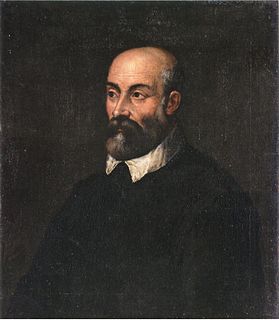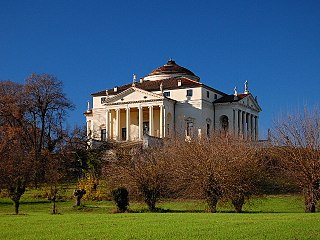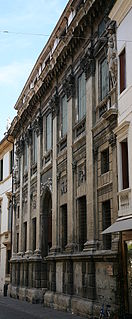
Vincenzo Scamozzi was an Italian architect and a writer on architecture, active mainly in Vicenza and Republic of Venice area in the second half of the 16th century. He was perhaps the most important figure there between Andrea Palladio, whose unfinished projects he inherited at Palladio's death in 1580, and Baldassarre Longhena, Scamozzi's only pupil.

Andrea Palladio was an Italian Renaissance architect active in the Venetian Republic. Palladio, influenced by Roman and Greek architecture, primarily Vitruvius, is widely considered to be one of the most influential individuals in the history of architecture. While he designed churches and palaces, he was best known for country houses and villas. His teachings, summarized in the architectural treatise, The Four Books of Architecture, gained him wide recognition.

The Basilica Palladiana is a Renaissance building in the central Piazza dei Signori in Vicenza, north-eastern Italy. The most notable feature of the edifice is the loggia, which shows one of the first examples of what have come to be known as the Palladian window, designed by a young Andrea Palladio, whose work in architecture was to have a significant effect on the field during the Renaissance and later periods.

Villa La Rotonda is a Renaissance villa just outside Vicenza in northern Italy designed by Italian Renaissance architect Andrea Palladio. The villa's correct name is Villa Almerico Capra Valmarana, but it is also known as "La Rotonda", "Villa Rotonda", "Villa Capra", and "Villa Almerico Capra". The name Capra derives from the Capra brothers, who completed the building after it was ceded to them in 1592. Along with other works by Palladio, the building is conserved as part of the World Heritage Site "City of Vicenza and the Palladian Villas of the Veneto".

The Palazzo Chiericati is a Renaissance palace in Vicenza, designed by Andrea Palladio.

The Palladian villas of the Veneto are villas designed by Renaissance architect Andrea Palladio, all of whose buildings were erected in the Veneto, the mainland region of north-eastern Italy then under the political control of the Venetian Republic. Most villas are listed by UNESCO as part of a World Heritage Site named City of Vicenza and the Palladian Villas of the Veneto.

Villa Pojana or Poiana, is a patrician villa in Pojana Maggiore, a town of the Province of Vicenza in the Veneto region of Italy. It was designed by the Italian Renaissance architect Andrea Palladio. It is conserved as part of the UNESCO World Heritage Site "City of Vicenza and the Palladian Villas of the Veneto".

Villa Trissino is an incomplete patrician villa designed by Italian Renaissance architect Andrea Palladio, situated in the hamlet of Meledo in the comune of Sarego in the Veneto, north-eastern Italy. It was intended for the brothers Ludovico and Francesco Trissino.

The Villa Valmarana is a Renaissance villa situated in Lisiera, a locality of Bolzano Vicentino, province of Vicenza, northern Italy. Designed by Andrea Palladio, it was originally built in the 1560s for the Valmarana family.

Villa Porto is an unfinished patrician villa in Molina di Malo, Province of Vicenza, northern Italy, designed by Italian Renaissance architect Andrea Palladio in 1570.

Palazzo Porto is a palace built by Italian Renaissance architect Andrea Palladio in Contrà Porti, Vicenza, Italy. It is one of two palaces in the city designed by Palladio for members of the Porto family. Commissioned by the noble Iseppo da Porto, just married, this building had a rather long designing stage and a longer and troublesome realization, partially unfinished.

The palazzo del Capitaniato, also known as loggia del Capitanio or loggia Bernarda, is a palazzo in Vicenza, northern Italy, designed by Andrea Palladio in 1565 and built between 1571 and 1572. It is located on the central Piazza dei Signori, facing the Basilica Palladiana.

Palazzo Barbaran da Porto is a palazzo in Vicenza, Italy designed in 1569 and built between 1570 and 1575 by Italian Renaissance architect Andrea Palladio.

Palazzo Thiene is a 15th-16th-century palace in Vicenza, northern Italy, designed for Marcantonio and Adriano Thiene, probably by Giulio Romano, in 1542, and revised during construction from 1544 by Andrea Palladio.

Palazzo Thiene Bonin Longare is a patrician palace in Vicenza, northern Italy, designed by Italian Renaissance architect Andrea Palladio, probably in 1572, and built after Palladio's death by Vincenzo Scamozzi. It is one of the city palazzi of the Thiene family that Palladio worked upon, the other being Palazzo Thiene in the near contrà Porti.

Palazzo Valmarana is a palace in Vicenza. It was built by Italian Renaissance architect Andrea Palladio in 1565 for the noblewoman Isabella Nogarola Valmarana. Since 1994 it is part of the UNESCO World Heritage Site "City of Vicenza and the Palladian Villas of the Veneto".

Palazzo Civena is a Renaissance palace in Vicenza, Italy, dating to 1540. It was the first palace designed by Andrea Palladio for Giovanni Civena.

Palazzo Schio is a patrician palace of the 16th century in Vicenza, northern Italy, whose facade was designed by the Italian Renaissance architect Andrea Palladio in 1560.

Venetian Renaissance architecture began rather later than in Florence, not really before the 1480s, and throughout the period mostly relied on architects imported from elsewhere in Italy. The city was very rich during the period, and prone to fires, so there was a large amount of building going on most of the time, and at least the facades of Venetian buildings were often particularly luxuriantly ornamented.
Anselmo Canera, or Canneri, was an Italian painter of the late Renaissance, born and mainly active in Verona. He is noted for his frescoes and his collaborations with other Italian Renaissance artists such as Bernardino India and Paolo Veronese.






















