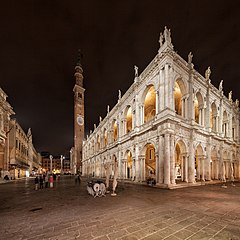
Jacopo d'Antonio Sansovino was an Italian Renaissance sculptor and architect, best known for his works around the Piazza San Marco in Venice. These are crucial works in the history of Venetian Renaissance architecture. Andrea Palladio, in the Preface to his Quattro Libri was of the opinion that Sansovino's Biblioteca Marciana was the best building erected since Antiquity. Giorgio Vasari uniquely printed his Vita of Sansovino separately.
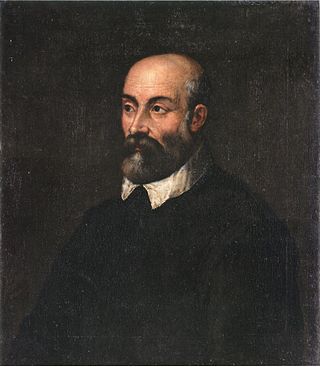
Andrea Palladio was an Italian Renaissance architect active in the Venetian Republic. Palladio, influenced by Roman and Greek architecture, primarily Vitruvius, is widely considered to be one of the most influential individuals in the history of architecture. While he designed churches and palaces, he was best known for country houses and villas. His teachings, summarized in the architectural treatise, The Four Books of Architecture, gained him wide recognition.

Villa Emo is one of the many creations conceived by Italian Renaissance architect Andrea Palladio. It is a patrician villa located in the Veneto region of northern Italy, near the village of Fanzolo di Vedelago, in the Province of Treviso. The patron of this villa was Leonardo Emo and remained in the hands of the Emo family until it was sold in 2004. Since 1996, it has been conserved as part of the UNESCO World Heritage Site "City of Vicenza and the Palladian Villas of the Veneto".
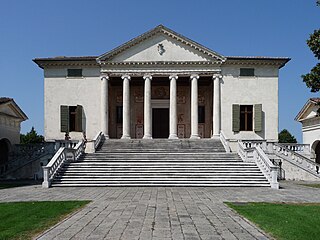
Villa Badoer is a villa in Fratta Polesine, in the Veneto region of northern Italy. It was designed in 1556 by Italian Renaissance architect Andrea Palladio for the Venetian noble Francesco Badoer, and built between 1557 and 1563 on the site of a medieval castle, which guarded a bridge across a navigable canal. This was the first time Palladio used his fully developed temple pediment in the façade of a villa.
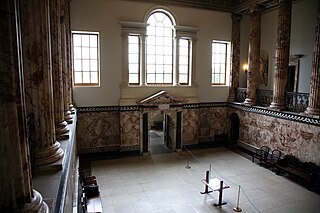
A Venetian window is a large tripartite window which is a key element in Palladian architecture. Although Sebastiano Serlio (1475–1554) did not invent it, the window features largely in the work of the Italian architect Andrea Palladio (1508–1580) and is almost a trademark of his early career. The true Palladian window is an elaborated version. Both the Venetian window or Serlian window and the Palladian window were inspired by Hellenistic and Roman examples which are part of the classical tradition and related to prestige and sacredness.

The Palazzo Chiericati is a Renaissance palace in Vicenza, designed by Andrea Palladio.

Villa Pojana or Poiana, is a patrician villa in Pojana Maggiore, a town of the Province of Vicenza in the Veneto region of Italy. It was designed by the Italian Renaissance architect Andrea Palladio. It is conserved as part of the UNESCO World Heritage Site "City of Vicenza and the Palladian Villas of the Veneto".

The Villa Pisani is a patrician villa outside the city walls of Montagnana, Veneto, northern Italy.

The Villa Forni Cerato is a 16th-century villa in Montecchio Precalcino, Province of Vicenza, northern Italy. Its design is attributed to Andrea Palladio and his client is assumed to have been Girolamo Forni, a wealthy wood merchant who supplied building material for a number of the Palladio's projects. The attribution to Palladio is partly based on stylistic grounds, although the building departs from the Palladian norms.

The Villa Gazzotti Grimani (1542) is a Renaissance villa, an early work of architect Andrea Palladio, located in the village of Bertesina, near Vicenza in the Veneto region of northern Italy.

The palazzo del Capitaniato, also known as loggia del Capitanio or loggia Bernarda, is a palazzo in Vicenza, northern Italy, designed by Andrea Palladio in 1565 and built in 1571 and '72. It is located on the central Piazza dei Signori, facing the Basilica Palladiana.

Palazzo Barbaran da Porto is a palazzo in Vicenza, Italy designed in 1569 and built between 1570 and 1575 by Italian Renaissance architect Andrea Palladio.

Palazzo Thiene is a 15th-16th-century palace in Vicenza, northern Italy, designed for Marcantonio and Adriano Thiene, probably by Giulio Romano, in 1542, and revised during construction from 1544 by Andrea Palladio.

Palazzo Valmarana is a palace in Vicenza. It was built by Italian Renaissance architect Andrea Palladio in 1565 for the noblewoman Isabella Nogarola Valmarana. Since 1994 it is part of the UNESCO World Heritage Site "City of Vicenza and the Palladian Villas of the Veneto".

Casa Cogollo is a small palazzo in Vicenza built in 1559 and attributed to architect Andrea Palladio. Since 1994 it has formed part of the UNESCO World Heritage Site "City of Vicenza and the Palladian Villas of the Veneto".
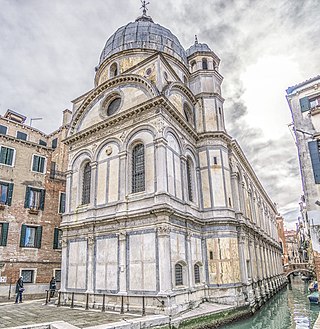
Venetian Renaissance architecture began rather later than in Florence, not really before the 1480s, and throughout the period mostly relied on architects imported from elsewhere in Italy. The city was very rich during the period, and prone to fires, so there was a large amount of building going on most of the time, and at least the facades of Venetian buildings were often particularly luxuriantly ornamented.

City of Vicenza and the Palladian Villas of the Veneto is a World Heritage Site in Italy, which protects buildings by the architect Andrea Palladio. UNESCO inscribed the site on the World Heritage List in 1994. At first the site was called "Vicenza, City of Palladio" and only buildings in the immediate area of Vicenza were included.
Torre Bissara is a tower in Piazza dei Signori, Vicenza, Italy.

Palazzo della Loggia is a Renaissance palace situated in the eponymous piazza in Brescia.






