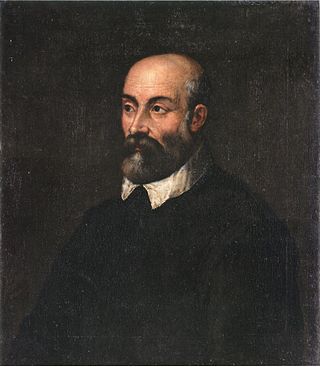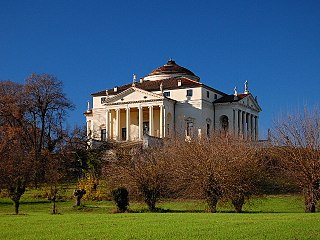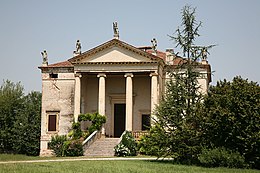
Andrea Palladio was an Italian Renaissance architect active in the Venetian Republic. Palladio, influenced by Roman and Greek architecture, primarily Vitruvius, is widely considered to be one of the most influential individuals in the history of architecture. While he designed churches and palaces, he was best known for country houses and villas. His teachings, summarized in the architectural treatise, The Four Books of Architecture, gained him wide recognition.

Villa La Rotonda is a Renaissance villa just outside Vicenza in Northern Italy designed by Italian Renaissance architect Andrea Palladio, and begun in 1567, though not completed until the 1590s. The villa's official name is Villa Almerico Capra Valmarana, but it is also known as "La Rotonda", "Villa Rotonda", "Villa Capra", and "Villa Almerico Capra". The name Capra derives from the Capra brothers, who completed the building after it was ceded to them in 1592. Along with other works by Palladio, the building is conserved as part of the World Heritage Site "City of Vicenza and the Palladian Villas of the Veneto".

The Palazzo Chiericati is a Renaissance palace in Vicenza, designed by Andrea Palladio.

Villa Cornaro is a patrician villa in Piombino Dese, about 30 km northwest of Venice, Italy. It was designed by the Italian Renaissance architect Andrea Palladio in 1552 and is illustrated and described by him in Book Two of his 1570 masterwork, I quattro libri dell'architettura .Villa Cornaro is an example of one of Palladio's designs whose influence can be seen in later architecture. In efforts on preservation, Villa Cornaro has not always remained in the possession of the state.

Villa Saraceno is a Palladian Villa in Agugliaro, Province of Vicenza, northern Italy. It was commissioned by the patrician Saraceno family.

The Villa Forni Cerato is a 16th-century villa in Montecchio Precalcino, Province of Vicenza, northern Italy. Its design is attributed to Andrea Palladio and his client is assumed to have been Girolamo Forni, a wealthy wood merchant who supplied building material for a number of the Palladio's projects. The attribution to Palladio is partly based on stylistic grounds, although the building departs from the Palladian norms.

The Villa Gazzotti Grimani (1542) is a Renaissance villa, an early work of architect Andrea Palladio, located in the village of Bertesina, near Vicenza in the Veneto region of northern Italy.

The Palazzo Porto is a palace in Piazza Castello, Vicenza, northern Italy. It is one of two palazzi in the city designed by Andrea Palladio for members of the Porto family. Only two bays of it were ever built, beginning shortly after 1571. Why the patron, Alessandro Porto, did not continue with the project is not known.

Villa Piovene is a Palladian villa built in Lugo di Vicenza, province of Vicenza, northern Italy. The building was commissioned in the 16th century for the aristocratic Venetian Piovene family, their architect believed to have been Andrea Palladio. It is part of the World Heritage Site "City of Vicenza and the Palladian Villas of the Veneto" since 1996.

Villa Serego or Villa Sarego is a Palladian villa at Santa Sofia di Pedemonte, San Pietro in Cariano in the province of Verona, northern Italy. It was built for the aristocratic Sarego family, and designed by Italian Renaissance architect Andrea Palladio. The villa is distinctive for its use of rusticated columns of the Ionic order.

The Wing of the Villa Thiene is a construction designed by Italian Renaissance architect Andrea Palladio, located in Cicogna, a hamlet in the comune of Villafranca Padovana in the Veneto region of Italy.

Palazzo Porto is a palace built by Italian Renaissance architect Andrea Palladio in Contrà Porti, Vicenza, Italy. It is one of two palaces in the city designed by Palladio for members of the Porto family. Commissioned by the noble Iseppo da Porto, just married, this building had a rather long designing stage and a longer and troublesome realization, partially unfinished.

The palazzo del Capitaniato, also known as loggia del Capitanio or loggia Bernarda, is a palazzo in Vicenza, northern Italy, designed by Andrea Palladio in 1565 and built in 1571 and '72. It is located on the central Piazza dei Signori, facing the Basilica Palladiana.

Palazzo Barbaran da Porto is a palazzo in Vicenza, Italy designed in 1569 and built between 1570 and 1575 by Italian Renaissance architect Andrea Palladio.

Palazzo Thiene Bonin Longare is a patrician palace in Vicenza, northern Italy, designed by Italian Renaissance architect Andrea Palladio, probably in 1572, and built after Palladio's death by Vincenzo Scamozzi. It is one of the city palazzi of the Thiene family that Palladio worked upon, the other being Palazzo Thiene in the near contrà Porti.

Palazzo Valmarana is a palace in Vicenza. It was built by Italian Renaissance architect Andrea Palladio in 1565 for the noblewoman Isabella Nogarola Valmarana. Since 1994 it is part of the UNESCO World Heritage Site "City of Vicenza and the Palladian Villas of the Veneto".

Casa Cogollo is a small palazzo in Vicenza built in 1559 and attributed to architect Andrea Palladio. Since 1994 it has formed part of the UNESCO World Heritage Site "City of Vicenza and the Palladian Villas of the Veneto".

Palazzo Antonini also known as Palazzo Palladio and Palazzo Antonini-Maseri, is a palazzo in Udine, northern Italy. It was designed by Italian Renaissance architect Andrea Palladio in the middle of the 16th century for the Antonini family, owner of various other palaces in Udine.

Palazzo Schio is a patrician palace of the 16th century in Vicenza, northern Italy, whose facade was designed by the Italian Renaissance architect Andrea Palladio in 1565.

City of Vicenza and the Palladian Villas of the Veneto is a World Heritage Site in Italy, which protects buildings by the architect Andrea Palladio. UNESCO inscribed the site on the World Heritage List in 1994. At first the site was called "Vicenza, City of Palladio" and only buildings in the immediate area of Vicenza were included.

























