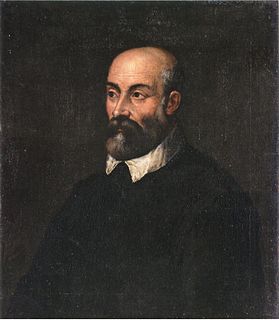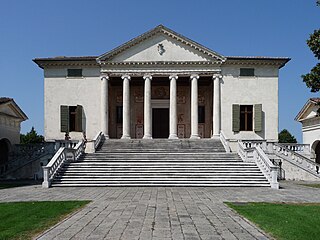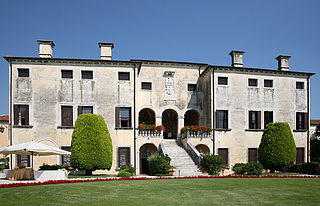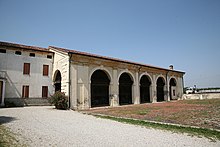
Andrea Palladio was an Italian Renaissance architect active in the Venetian Republic. Palladio, influenced by Roman and Greek architecture, primarily Vitruvius, is widely considered to be one of the most influential individuals in the history of architecture. While he designed churches and palaces, he was best known for country houses and villas. His teachings, summarized in the architectural treatise, The Four Books of Architecture, gained him wide recognition.

Villa Badoer is a villa in Fratta Polesine in the Veneto region of northern Italy. It was designed in 1556 by Italian Renaissance architect Andrea Palladio for the Venetian noble Francesco Badoer, and built between 1557 and 1563 on the site of a medieval castle, which guarded a bridge across a navigable canal. This was the first time Palladio used his fully developed temple pediment in the facade of a villa.

I quattro libri dell'architettura is a treatise on architecture by the architect Andrea Palladio (1508–1580), written in Italian. It was first published in four volumes in 1570 in Venice, illustrated with woodcuts after the author's own drawings. It has been reprinted and translated many times, often in single-volume format.

The Palladian villas of the Veneto are villas designed by Renaissance architect Andrea Palladio, all of whose buildings were erected in the Veneto, the mainland region of north-eastern Italy then under the political control of the Venetian Republic. Most villas are listed by UNESCO as part of a World Heritage Site named City of Vicenza and the Palladian Villas of the Veneto.

Villa Chiericati is a villa at Vancimuglio in the Veneto, northern Italy. It was designed for Giovanni Chiericati by the architect Andrea Palladio in the early 1550s.

Villa Godi is a patrician villa in Lugo di Vicenza, Veneto, northern Italy. It was one of the first projects by Italian Renaissance architect Andrea Palladio, as attested in his monograph I quattro libri dell'architettura. The work was commissioned by the brothers Girolamo, Pietro and Marcantonio Godi, started in 1537 and concluded in 1542, with later modifications to the rear entry and gardens.

The Villa Pisani is a patrician villa outside the city walls of Montagnana, Veneto, northern Italy.

Villa Saraceno is a Palladian Villa in Agugliaro, Province of Vicenza, northern Italy. It was commissioned by the patrician Saraceno family.

Villa Zeno is a patrician villa at Cessalto, Veneto, northern Italy, and is the most easterly villa designed by Italian Renaissance architect Andrea Palladio. The building is near the highway between Venice and Trieste, but was built to face a canal which served as the primary means of arrival.

The Villa Angarano or Villa Angarano Bianchi Michiel is a villa in Bassano del Grappa, Veneto, northern Italy. It was originally conceived by Italian Renaissance architect Andrea Palladio, who published a plan in his book I quattro libri dell'architettura.

The Villa Pisani is a patrician villa designed by Italian Renaissance architect Andrea Palladio, located in Bagnolo, a hamlet in the comune of Lonigo in the Veneto region of Italy.

The Palazzo Porto is a palace in Piazza Castello, Vicenza, northern Italy. It is one of two palazzi in the city designed by Andrea Palladio for members of the Porto family. Only two bays of it were ever built, beginning shortly after 1571. Why the patron, Alessandro Porto, did not continue with the project is not known.

Villa Trissino is an incomplete patrician villa designed by Italian Renaissance architect Andrea Palladio, situated in the hamlet of Meledo in the comune of Sarego in the Veneto, north-eastern Italy. It was intended for the brothers Ludovico and Francesco Trissino.

The Villa Trissino is a patrician villa, which belonged to Gian Giorgio Trissino, located at Cricoli, just outside the center of Vicenza, in northern Italy. It was mainly built in the 16th century and is associated by tradition with the architect Andrea Palladio.

Villa Thiene is a 16th-century villa at Quinto Vicentino in the province of Vicenza. The building as it stands today is the work of several architects one of whom was Andrea Palladio. Like several other projects on which Palladio worked, it was commissioned by two brothers, in this case Marcantonio and Adriano Thiene. Since 1996, the villa has been conserved as part of a World Heritage Site, the "City of Vicenza and the Palladian Villas of the Veneto". The World Heritage Site also includes the Palazzo Thiene in the city of Vicenza, which belonged to same Thiene brothers.

Villa Piovene is a Palladian villa built in Lugo di Vicenza, province of Vicenza, northern Italy. The building was commissioned in the 16th century for the aristocratic Venetian Piovene family, their architect believed to have been Andrea Palladio. It is part of the World Heritage Site "City of Vicenza and the Palladian Villas of the Veneto" since 1996.

Villa Serego or Villa Sarego is a Palladian villa at Santa Sofia di Pedemonte, San Pietro in Cariano in the province of Verona, northern Italy. It was built for the aristocratic Sarego family, and designed by Italian Renaissance architect Andrea Palladio. The villa is distinctive for its use of rusticated columns of the Ionic order.

The Villa Valmarana is a Renaissance villa situated in Lisiera, a locality of Bolzano Vicentino, province of Vicenza, northern Italy. Designed by Andrea Palladio, it was originally built in the 1560s for the Valmarana family.

Villa Porto is an unfinished patrician villa in Molina di Malo, Province of Vicenza, northern Italy, designed by Italian Renaissance architect Andrea Palladio in 1570.

Palazzo Porto is a palace built by Italian Renaissance architect Andrea Palladio in Contrà Porti, Vicenza, Italy. It is one of two palaces in the city designed by Palladio for members of the Porto family. Commissioned by the noble Iseppo da Porto, just married, this building had a rather long designing stage and a longer and troublesome realization, partially unfinished.























