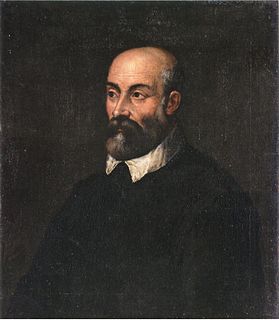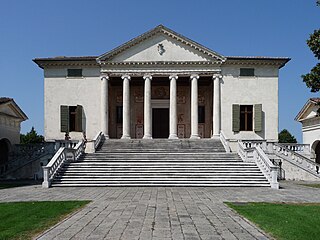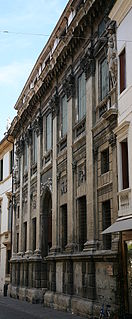
Vincenzo Scamozzi was an Italian architect and a writer on architecture, active mainly in Vicenza and Republic of Venice area in the second half of the 16th century. He was perhaps the most important figure there between Andrea Palladio, whose unfinished projects he inherited at Palladio's death in 1580, and Baldassarre Longhena, Scamozzi's only pupil.

Andrea Palladio was an Italian Renaissance architect active in the Venetian Republic. Palladio, influenced by Roman and Greek architecture, primarily Vitruvius, is widely considered to be one of the most influential individuals in the history of architecture. While he designed churches and palaces, he was best known for country houses and villas. His teachings, summarized in the architectural treatise, The Four Books of Architecture, gained him wide recognition.

The Basilica Palladiana is a Renaissance building in the central Piazza dei Signori in Vicenza, north-eastern Italy. The most notable feature of the edifice is the loggia, which shows one of the first examples of what have come to be known as the Palladian window, designed by a young Andrea Palladio, whose work in architecture was to have a significant effect on the field during the Renaissance and later periods.

Villa Badoer is a villa in Fratta Polesine in the Veneto region of northern Italy. It was designed in 1556 by Italian Renaissance architect Andrea Palladio for the Venetian noble Francesco Badoer, and built between 1557 and 1563 on the site of a medieval castle, which guarded a bridge across a navigable canal. This was the first time Palladio used his fully developed temple pediment in the facade of a villa.

The Palladian villas of the Veneto are villas designed by Renaissance architect Andrea Palladio, all of whose buildings were erected in the Veneto, the mainland region of north-eastern Italy then under the political control of the Venetian Republic. Most villas are listed by UNESCO as part of a World Heritage Site named City of Vicenza and the Palladian Villas of the Veneto.

The Palazzo Porto is a palace in Piazza Castello, Vicenza, northern Italy. It is one of two palazzi in the city designed by Andrea Palladio for members of the Porto family. Only two bays of it were ever built, beginning shortly after 1571. Why the patron, Alessandro Porto, did not continue with the project is not known.

Villa Trissino is an incomplete patrician villa designed by Italian Renaissance architect Andrea Palladio, situated in the hamlet of Meledo in the comune of Sarego in the Veneto, north-eastern Italy. It was intended for the brothers Ludovico and Francesco Trissino.

Villa Thiene is a 16th-century villa at Quinto Vicentino in the province of Vicenza. The building as it stands today is the work of several architects one of whom was Andrea Palladio. Like several other projects on which Palladio worked, it was commissioned by two brothers, in this case Marcantonio and Adriano Thiene. Since 1996, the villa has been conserved as part of a World Heritage Site, the "City of Vicenza and the Palladian Villas of the Veneto". The World Heritage Site also includes the Palazzo Thiene in the city of Vicenza, which belonged to same Thiene brothers.

Villa Porto is an unfinished patrician villa in Molina di Malo, Province of Vicenza, northern Italy, designed by Italian Renaissance architect Andrea Palladio in 1570.

The Wing of the Villa Thiene is a construction designed by Italian Renaissance architect Andrea Palladio, located in Cicogna, a hamlet in the comune of Villafranca Padovana in the Veneto region of Italy.

Palazzo Porto is a palace built by Italian Renaissance architect Andrea Palladio in Contrà Porti, Vicenza, Italy. It is one of two palaces in the city designed by Palladio for members of the Porto family. Commissioned by the noble Iseppo da Porto, just married, this building had a rather long designing stage and a longer and troublesome realization, partially unfinished.

The palazzo del Capitaniato, also known as loggia del Capitanio or loggia Bernarda, is a palazzo in Vicenza, northern Italy, designed by Andrea Palladio in 1565 and built between 1571 and 1572. It is located on the central Piazza dei Signori, facing the Basilica Palladiana.

Palazzo Barbaran da Porto is a palazzo in Vicenza, Italy designed in 1569 and built between 1570 and 1575 by Italian Renaissance architect Andrea Palladio.

Palazzo Thiene Bonin Longare is a patrician palace in Vicenza, northern Italy, designed by Italian Renaissance architect Andrea Palladio, probably in 1572, and built after Palladio's death by Vincenzo Scamozzi. It is one of the city palazzi of the Thiene family that Palladio worked upon, the other being Palazzo Thiene in the near contrà Porti.

Palazzo Valmarana is a palace in Vicenza. It was built by Italian Renaissance architect Andrea Palladio in 1565 for the noblewoman Isabella Nogarola Valmarana. Since 1994 it is part of the UNESCO World Heritage Site "City of Vicenza and the Palladian Villas of the Veneto".

Palazzo Civena is a Renaissance palace in Vicenza, Italy, dating to 1540. It was the first palace designed by Andrea Palladio for Giovanni Civena.

Palazzo Dalla Torre is a patrician palace in Verona, northern Italy, designed by Italian Renaissance architect Andrea Palladio for Giambattista Dalla Torre. The palazzo was probably built from 1555, but remained unfinished. Allied bombardment in 1945 demolished a great part of the building. However, conspicuous remains of Palladio’s construction survive: the majestic access portal and a courtyard with columns and entablature.

Palazzo Schio is a patrician palace of the 16th century in Vicenza, northern Italy, whose facade was designed by the Italian Renaissance architect Andrea Palladio in 1560.

Vicenza Cathedral is a Roman Catholic cathedral in Vicenza, Veneto, northern Italy. It is the seat of the Bishop of Vicenza, and is dedicated to the Annunciation of the Virgin Mary.

Venetian Renaissance architecture began rather later than in Florence, not really before the 1480s, and throughout the period mostly relied on architects imported from elsewhere in Italy. The city was very rich during the period, and prone to fires, so there was a large amount of building going on most of the time, and at least the facades of Venetian buildings were often particularly luxuriantly ornamented.




























