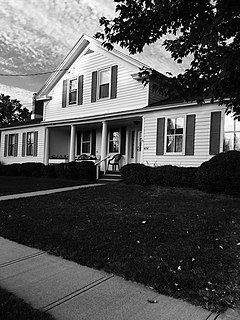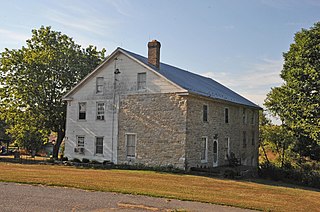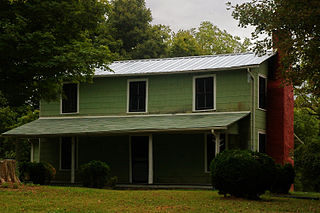
The Bennett-Kelly Farm is an historic home and farm complex located at Sykesville, Carroll County, Maryland, United States. The complex consists of a stone and frame house, a stone mounting block, a stone smokehouse, a frame bank barn, a frame wagon shed, a frame chicken house, a concrete block dairy or tool shed, and a stone spring house. The original mid-19th century stone section of the house is three bays wide and two stories high. The house features a one-bay Greek Revival pedimented portico with Doric columns. It is an example of a type of family farmstead that characterized rural agricultural Carroll County from the mid 19th century through the early 20th century.

Belcher Family Homestead and Farm is a historic home and farm complex located at Berkshire in Tioga County, New York. The farmhouse is a two-story, five-bay frame house built about 1850 in a vernacular Gothic Revival style with a porch with Carpenter Gothic details. A second house, a 1 1⁄2-story, five-bay frame structure, was built about 1815 in a vernacular Federal style. Also on the property is a mid-19th-century barn, a late 19th-century dairy barn with silo, and a small shed.

Thayer Farmstead is a historic farm complex and national historic district located at Mexico in Oswego County, New York. The district includes two contributing structures; the farmhouse and horse barn with small carriage shed. Also on the property are a contributing The farmhouse is composed of a two-story central section flanked by symmetrical one story wings. It is a frame building built about 1836.

The Warren Wilson House is a historic home and farm complex located at Cape Vincent in Jefferson County, New York. The limestone farmhouse is a 1 1⁄2-story structure with a three-bay, gabled main block and a 1-story gabled side-frame wing built about 1837. Also on the property are a barn and three sheds.

Crandall Farm Complex is a historic home and farm complex located at Cazenovia in Madison County, New York. The frame farmhouse was built about 1870 and is a two-story, frame residence in the vernacular Italianate style. Also on the property are two barns, carriage house, privy, shed, and cobblestone well house.

The McClelland Homestead is a historic farm in western Lawrence County, Pennsylvania, United States. Located along McClelland Road northeast of Bessemer, the farm complex includes buildings constructed in the middle of the 19th century. It has been designated a historic site because of its well-preserved architecture.

Lynfeld is a farm located on South Road in the Town of Washington, New York, United States, near the village of Millbrook. Its farmhouse, a frame structure dating to the late 19th century, is in an unusual shape for a building in the Italianate architectural style.

Van Vredenburg Farm is a historic home and farm complex located at Rhinebeck, Dutchess County, New York. The farmhouse was built about 1830 and is a 1 1⁄2-story, five-bay frame building in the Greek Revival style. The main block is flanked by 1 1⁄2-story wings. It is topped by a gable roof and sits on a raised stone foundation. It features a 1-story, hipped roof front porch with open woodwork and cross motif dated to the 1880s. Also on the property are a contributing barn, two sheds, a well, two cisterns, and a wagon house.

Strode-Morrison-Tabler House and Farm is a historic home located near Hedgesville, Berkeley County, West Virginia. It is a farmhouse of brick, limestone, and wood construction that began in 1752 as a single-story, side-gable, two-bay cottage of rubble limestone that subsequently underwent several additions during the 19th century. These additions include a brick upper story added to the original house and a three-bay, limestone addition constructed about 1830. This limestone addition became the principal section of the house. A wood frame addition was built along the rear of the house by the end of the 19th century. Also on the property are four sheds / outbuildings, a garage, and barn complex.

Levan Farm, also known as the Issac Levan Tract and Jacob Levan Farm, is a historic house and farm complex located in Exeter Township, Berks County, Pennsylvania. The house was built in 1837, and is a two-story, five bay by two bay, stone dwelling in the Georgian style. It is built of fieldstone with light colored and red sandstone quoins. It has a later 1 1/2-story rear addition. Also on the property are a stone and wood frame bank barn, spring house, lime kilns, granary, corn crib, and wagon shed. The Levan Farm was established by Isaac Levan about 1730 on a land grant from William Penn.

Penn's Park General Store Complex, also known as the Gaines Property, is a historic commercial complex located at Penn's Park, Wrightstown Township, Bucks County, Pennsylvania. It is south of the Penns Park Historic District. The complex consists of three primary buildings: a farmhouse, store building, and frame bank barn, along with six outbuildings. The farmhouse was built in 1810, and is a 2 1/2-story, six bay, fieldstone rectangular building in the Georgian style. The store building was built in 1836, and is a three-story, three bay by three bay, fieldstone building. The outbuildings consist of a storage shed, wagon building, chicken house, livestock barn, wood shed, and outhouse. The store housed a post office until 1971.

The Luther College Farm was built between the late 1860s and about 1900 on a hill overlooking Luther College near Decorah, Iowa, United States. The farm comprises a complete ensemble of agricultural buildings, dominated by the farm's barns.

Cleaver House is a historic house and farm located to the west of Port Penn, New Castle County, Delaware, about one mile east of US 13 and Biddles Corner. The house was built about 1816, and is a two-story, seven-bay, gable-roofed farm dwelling built in three different sections. The three bay, center brick section is the oldest. Attached to the east is a two bay brick section, making it a five bay center hall dwelling, and to the west a 1 1/2-story frame kitchen wing. The house measures 61 feet long by 17 feet wide.

Mondamon Farm is a historic home and farm complex located near Odessa, New Castle County, Delaware. The original section was built about 1840. It is a 2 1/2-story, five-bay frame dwelling with a two-bay, two-story shed roof service ell. Also on the property is a frame granary, barn, and 19th-century earthfast hay barrack.

Comdr. Thomas MacDonough House, also known as The Trap, is a historic home located near Odessa, New Castle County, Delaware. It was built in several sections. The two main sections are two stories and consists of a three bay brick section dated to the mid-18th century and a three bay frame section built between 1820 and 1830. Later-19th century additions to the house include frame one-and 1 1/2-story wings to the south gable end wall and southwest rear wall. Also on the property is a contributing farm building complex, including a shed, root cellar, and privy. It was the home of Commander Thomas MacDonough (1783-1825), an early-19th-century American naval officer noted for his roles in the First Barbary War and the War of 1812.

Signal Hill is a historic home and farm complex located at Culpeper, Culpeper County, Virginia. The farmhouse was built about 1900, and is a two-story, asymmetrically cruciform brick house, in a refined, late-Victorian style. It features a one-story, 13-bay, wraparound porch with a hipped roof. Also on the property are the following contributing elements: three gable-roofed frame barns, two concrete silos, two frame gable-roof sheds, and a small gable-roof pump house.

The George Cheever Farm is a historic farmstead at the corner of Nelson and Tolman Pond Roads in Harrisville, New Hampshire. This 1½-story wood frame house was built in the early 1860s, and is a well-preserved example of a period farmhouse. It is architecturally distinctive because of a rear saltbox style addition, and its shed-roof dormers. The house was listed on the National Register of Historic Places in 1988.

McLeod Family Rural Complex is a historic farm and national historic district located near Pine Bluff, Moore County, North Carolina. The district encompasses 10 contributing buildings, 1 contributing site, and 3 contributing structures on a family farm established in the mid-19th century. It includes two houses: the John McLeod House is a largely intact, 1 1/2-story, frame dogtrot plan house dated to about 1840. The Alex McLeod House was built in 1884, and is a two-story, five bay, traditional frame farmhouse. Other contributing resources include two tobacco barns, a pack house, fertilizer house, barn with stables, corn crib, saddle-notched log house, chicken house, shed, root cellar, and smokehouse.

Lewis–Thornburg Farm, also known as the Thornburg Farm, is a historic home and farm complex near Asheboro, Randolph County, North Carolina.

The Hulett Farm is a historic farmstead on United States Route 7 in Wallingford, Vermont. Its principal surviving element is a c. 1810 Federal period farmhouse, which is one of the oldest surviving farmhouses in rural southern Wallingford. The property was listed on the National Register of Historic Places in 1986.























