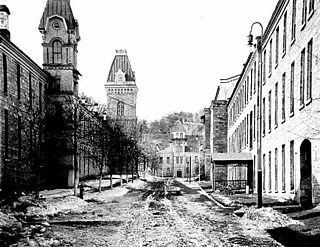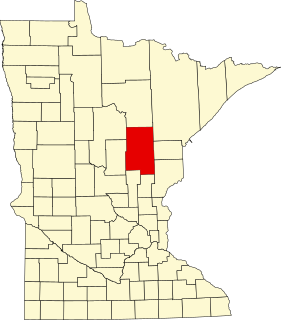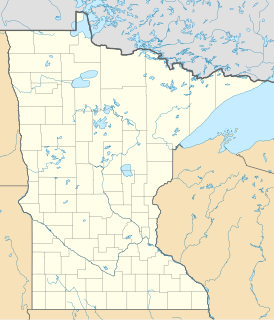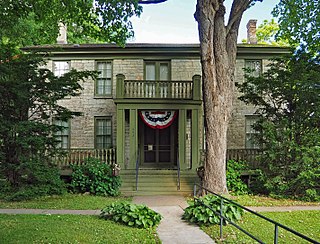
The Minnesota Correction Facility – Stillwater (MCF-STW) is a close custody state prison for men in Bayport, Minnesota, United States. Built 1910–1914, it houses 1,600 inmates in seven different living areas. Additionally, approximately 100 inmates are housed in a nearby minimum security area. It replaced the original Minnesota Territorial Prison located just to the north in the city of Stillwater, Minnesota. Until recent expansion of the medium custody Minnesota Correctional Facility – Faribault, MCF-STW was the state's largest facility by inmate population. A historic district consisting of 22 contributing properties was listed on the National Register of Historic Places in 1986 as the State Prison Historic District for having state-level significance in architecture. It was nominated for being one of the nation's earliest and most influential appearances of the "telephone pole" layout, with a large main hallway connecting each of the units, that was widely adopted by high-security prisons. MCF-STW is noted for its award-winning publication The Prison Mirror, the oldest continuously-operated prison newspaper in the United States.

The St. Croix Boom Site is a historic and scenic wayside on the St. Croix River in Stillwater Township, Minnesota, United States. It commemorates the location of a critical log boom where, from 1856 to 1914, timber from upriver was sorted and stored before being dispatched to sawmills downstream. The site was developed as a roadside park along Minnesota State Highway 95 in the 1930s. In 1966 it was designated a National Historic Landmark for its national significance in the theme of industry. It was nominated for being the earliest, most important, and longest serving of the log storage and handling operations that supported Minnesota's major logging industry. Virtually no traces remain of the site's original buildings and structures.

The Minnesota Territorial Prison, later the Minnesota State Prison, was a prison in Stillwater, Minnesota, United States, in operation from 1853 to 1914. Construction of the prison began in 1851, shortly after Minnesota became a territory. The prison was replaced by the Minnesota Correctional Facility – Stillwater in nearby Bayport. Most of the original prison's structures were demolished in 1936, leaving only the 1853 Warden's House and a manual labor complex that had been constructed 1884–1898. The surviving factory buildings were listed on the National Register of Historic Places in 1982 for having state-level significance in the themes of industry and social history. The historic site, long since unused, was destroyed by arson on September 3, 2002. It was formally delisted from the National Register in 2005.

The Captain Austin Jenks House is a historic house in Stillwater, Minnesota, United States, built in 1871. Austin Jenks was a prominent businessman and river pilot involved in timber rafting on the Mississippi and St. Croix Rivers. The house was listed on the National Register of Historic Places in 1982 for having local significance in the themes of architecture, industry, and transportation. It was nominated for its association with Jenks and the importance of water transportation to the region's foundational lumber industry.

This is a list of the National Register of Historic Places listings in Washington County, Minnesota. It is intended to be a complete list of the properties and districts on the National Register of Historic Places in Washington County, Minnesota, United States. The locations of National Register properties and districts for which the latitude and longitude coordinates are included below, may be seen in an online map.

The Albert Lammers House is a historic house in Stillwater, Minnesota, United States, built circa 1893. It was listed on the National Register of Historic Places in 1982 for having local significance in the themes of architecture and industry. It was nominated for its association with a local family that expanded Stillwater's lumber interests into northwest Minnesota, and as the city's leading example of Queen Anne architecture.

The Roscoe Hersey House is a historic house in Stillwater, Minnesota, United States, built 1879–1880. It was designed by architect George W. Orff in a mix of Eastlake and early Queen Anne style. Roscoe Hersey (?1841–1906) was a key figure in Stillwater's lumber and mercantile development, the son and local representative of Isaac Staples' Maine-based business partner Samuel F. Hersey. The house was listed on the National Register of Historic Places in 1982 for having local significance in the themes of architecture, commerce, and industry. It was nominated for its embodiment of the commercial success of the Hersey–Staples partnership, the ties between the St. Croix Valley and Bangor, Maine, and the peak of Stillwater's lumber industry.

The Moritz Bergstein Shoddy Mill and Warehouse are two historic industrial buildings in Stillwater, Minnesota, United States, in which Jewish German immigrant Moritz Bergstein conducted a recycling business circa 1890 to 1910 providing materials for mattresses. They were originally built in Oak Park Heights, Minnesota, around 1890 and were moved to neighboring Stillwater in 2012 to make way for construction of the St. Croix Crossing bridge. The property was listed on the National Register of Historic Places in 2008 for having local significance in the themes of industry and social history. They were nominated as a rare surviving embodiment of Minnesota's early Jewish immigrants and their frequent participation in the waste materials trade.

The Chicago, Milwaukee and St. Paul Freight House is a historic former railway station in Stillwater, Minnesota, United States, built in 1883 as a passenger and freight depot for the Chicago, Milwaukee and St. Paul Railway. It was listed on the National Register of Historic Places in 1977 for having local significance in the themes of commerce, communications, engineering, and transportation. Its notability derives in part from its long service to Stillwater; nearly all goods shipped to and from the city passed through this station, and up to the 1920s it hosted critical telegraph and Railway Express Agency offices. The building is also noted as a somewhat rare example of a combination freight and passenger station, and for the engineering of its internal wood construction. It is also a contributing property to the Stillwater Commercial Historic District. The station closed in 1970 and now houses the Freight House Restaurant.

This is a list of the National Register of Historic Places listings in Aitkin County, Minnesota.

The Mortimer Webster House is a historic house in Stillwater, Minnesota, United States, constructed 1865–1866. It is listed on the National Register of Historic Places in 1982 for having local significance in the themes of architecture and commerce. It was nominated for being one of the best examples of Italianate architecture in Stillwater, and for its association with Mortimer Webster, one of the town's notable early entrepreneurs.

The Henry Stussi House is a historic Gothic Revival house in Stillwater Township, Minnesota, United States, dating to the late 1870s. It was listed on the National Register of Historic Places in 1982 for its local significance in the themes of architecture and commerce. It was nominated for being one of Washington County's finest rural houses, and for its association with a notable figure in the local milling industry and ice trade.

The William Sauntry House and Recreation Hall is a historic property in Stillwater, Minnesota, United States, consisting of a late-nineteenth-century house and a 1902 addition styled after a Moorish palace. It was listed on the National Register of Historic Places in 1982 for its local significance in the themes of architecture and industry. It was nominated for its association with prosperous local lumberman William Sauntry (1845–1914) and for its fanciful recreation hall, one of Minnesota's best examples of a folly and a rare use of Moorish Revival architecture. Now in separate ownership, the recreation hall has been restored as a private home while the William Sauntry Mansion operates as a bed and breakfast.

Isaac Staples' Sawmill is a historic industrial property in Stillwater, Minnesota, United States, consisting of an 1850 stone powerhouse and a 1900 metal-clad factory. The property was listed on the National Register of Historic Places as St. Croix Lumber Mills—Stillwater Manufacturing Company in 1982 for its local significance in the theme of industry. It was nominated because the powerhouse is the only surviving industrial building associated with Isaac Staples (1816–1898), a major figure in Minnesota's early commercial development. The property now operates as a shopping mall with upper level apartments.

The St. Croix Boom Company House and Barn is a historic residence in Stillwater Township, Minnesota, United States, built circa 1885. It was listed on the National Register of Historic Places in 1980 for its local significance in the theme of industry. It was nominated as the only known standing building associated with the St. Croix Boom Company, which operated a log boom critical to Minnesota's logging industry from 1856 to 1914.

Nelson School is a former school building in Stillwater, Minnesota, United States, built in 1897. It was listed on the National Register of Historic Places in 1979 for having local significance in the themes of architecture and education. It was nominated for its Neoclassical/Georgian Revival architecture by Orff & Guilbert and for its status as the oldest surviving public school building in Stillwater.

Arcola Mills is a historic house in the unincorporated community of Arcola, Minnesota, United States. Built in 1847, it is considered the third-oldest and largest all-wood-frame house still standing in Minnesota. It was the home of brothers Martin and John Mower, who established one of the first sawmills on the St. Croix River and the community around it. The house and the remnants of the nearby mill were listed on the National Register of Historic Places in 1980 as the John and Martin Mower House and Arcola Mill Site for having local significance in the themes of architecture, exploration/settlement, and industry. The property was nominated as an "excellent example" of Greek Revival architecture and for its association with the region's early settlement and lumber industry. The property now operates as a non-profit event and education center.

The Warden's House Museum is a historic house museum in Stillwater, Minnesota, United States. From 1853 to 1914 it was the official residence for the wardens of the Minnesota Territorial Prison, which became the Minnesota State Prison upon statehood in 1858. The Washington County Historical Society has operated the house since 1941, making it the second-oldest house museum in Minnesota. It was listed on the National Register of Historic Places in 1974 as the Minnesota Territorial/State Prison Warden's House for having state-level significance in the themes of architecture and social history. It was nominated for being the only surviving structure of the prison's Minnesota Territory period and the chief remnant of its statehood years.

The National Woodenware Company Superintendent's Residence is a historic house in Hill City, Minnesota, United States. It was built in 1910 as housing for the local manager of a manufacturing plant that produced wooden buckets and tubs for Armour and Company. The National Woodenware Company relocated to Hill City from Ithaca, Michigan, in 1910, purchasing a third of the town's lots, constructing residences for its employees, and tripling the population. The Superintendent's Residence was listed on the National Register of Historic Places in 1982 for having local significance in the themes of exploration/settlement and industry. It was nominated for being the most prominent reminder of Hill City's principal employer and developer in the early 20th century.

The Virginia–Rainy Lake Lumber Company Manager's Residence is a historic house in Virginia, Minnesota, United States. It was built in 1910 to provide upscale quarters for the manager of the Virginia–Rainy Lake Lumber Company, the largest lumber company in the area. The house was listed on the National Register of Historic Places in 1980 for its local significance in the themes of industry and social history. It was nominated for reflecting the social distance enforced between industry elites and laborers in the early 20th century. The city's working class population at the time was crowded into boarding houses and small cottages, and it was common for large companies to erect lavish residences for their managerial class in the belief that telegraphing class distinctions was essential for maintaining workforce discipline.























