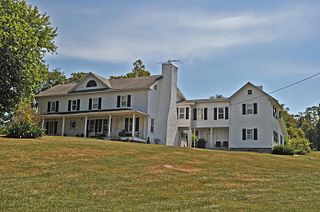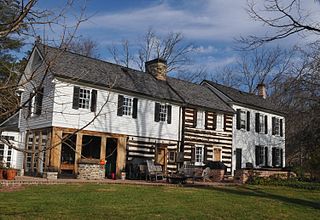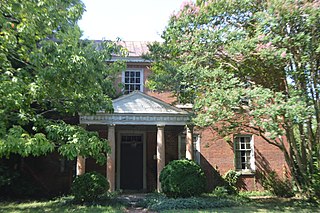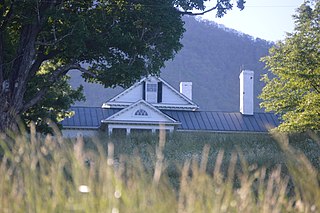
The Clover Hill Tavern with its guest house and slave quarters are structures within the Appomattox Court House National Historical Park. They were registered in the National Park Service's database of Official Structures on October 15, 1966.

Dicks-Elliott House is a historic home located in Lynchburg, Virginia. It was built in 1813 by Agatha Terrell Dicks, widow of Windsor chair-maker William Dicks. Agatha was the daughter of noted Lynchburg-area Quakers Micajah Terrell and Sarah Lynch. On August 6, 1812, Agatha Dicks' uncle John Lynch sold half-acre Lot Number 175 to Agatha for $1.00.

Edward Colston House, also known as Medway, is a historic home located at Falling Waters, Berkeley County, West Virginia. It was built about 1798 and is a two-story, three-bay, gable-roofed frame dwelling. The two-story, three-bay, gable-roofed frame wing was added about 1900. It is a rare 18th-century frame building and representative of the transition from the Georgian to Federal style.

Morris Rees III House, also known as George McKown House and Springvale, is a historic home located near Gerrardstown, Berkeley County, West Virginia. It was built about 1805 and is a two-story, three bay, gable roofed stone house in the Federal style. It sits on a cut stone foundation and features a one-story, one bay portico supported by Tuscan order columns. The portch was built about 1980 and is a replica of the original. Also on the property are a frame kitchen / living quarters, a frame stable, a barn, tractor shed, a stone spring house, a cinder block garage, and a metal grain bin.

Hedges–Robinson–Myers House is a historic home and farm complex located near Hedgesville, Berkeley County, West Virginia. The main section of the house is a two-story, four bay, gable roofed section with weatherboard added about 1880 in the Gothic Revival style. The western section of the log house was built about 1750. Also on the property is a bank barn (1850), ice house, stone smokehouse, slave quarters, corn crib, and spring and dairy house.

Hughes-Cunningham House, also known as "HuCuRu," is a historic home located near Hedgesville, Berkeley County, West Virginia. The log and stone house is in two sections. The main section was built in 1772 and is a two-story, three bay, gable roofed log building on a stone foundation. It measures 30 feet wide by 25 feet deep. A two bay, one story stone wing was added about 1784.

Thunder Hill Farm, also known as the Daniel-Grantham House, is a historic home located near Inwood, Berkeley County, West Virginia. It is a two-story, Federal style stone and log dwelling in two sections with a gable roof. The south section is three bays wide and built of stone in 1818. The north section was added about 1882 and is built of logs, sided with German siding. Also on the property is a wood frame barn with clapboard siding built in 1882.

Rush-Miller House is a historic home located near Smoketown, Berkeley County, West Virginia. It is a two-story, "L"-shaped, stone dwelling with a gable roof. It is five bays wide and three bays deep. The rear ell was built about 1810 in the Federal style. The front two-story section was added about 1873. It is five bays wide and is of pounded rubble limestone in the Romanesque style. Also on the property is a stone bank barn (1909), stone and frame smoke house, and a stone springhouse.
R.C. Ropp House is a historic home located at Martinsburg, Berkeley County, West Virginia. It was built in 1928 and is a two-story, two bay, frame vernacular house with some Colonial Revival details. It sits on a concrete block foundation and has a standing seam, metal gable roof. It is built of parts ordered from the Sears and Roebuck Company. Also on the property is a garage (1928).
Strayer-Couchman House, also known as the Couchman House or Susan Couchman House, is a historic home located near Martinsburg, Berkeley County, West Virginia. It was built about 1850, and is a two-story, "L"-shaped, clapboard sided log house in the Greek Revival style. It has a gable roof and a one-story, one bay, period entrance porch with a flat roof. The oldest section of the rear ell was built about 1810 and connected to the main house between 1860 and 1880.

Nathan VanMetre House is a historic home located near Martinsburg, Berkeley County, West Virginia. It was built in 1872, and is a two-story, eight bay wide rectangular brick house with a steeply pitched gable roof, in the Greek Revival style. The main section of the house is five bays wide. Also on the property is a small brick smokehouse (1872), large bank barn (1872), garage, two silos, and chicken house.

Oregon Mill Complex, also known as Oregon Pike Mill & House; Oregon Mill-Twin Springs Farm, is a historic grist mill complex located in Oregon, Manheim Township, Lancaster County, Pennsylvania along Lititz Run. The mill was built in 1814, and is a two- to three-story, limestone structure. It is five bay by three bay, and has a gable roof. The mill was rebuilt in 1909. The former miller's house is a 2 1/2-story, stucco coated stone building with a hipped roof and in a conservative Italianate style. The limestone end barn was built between 1798 and 1815, and features a high-pitched gable roof.
Ballard–Maupin House, also known as Plainview Farm, is a historic home located at Free Union, Albemarle County, Virginia. The original part of the house was built in the 1750-1790 period and is the one-story with attic, three-bay, gable-roofed, frame section on the east. Around 1800–1820, the house was extended on the west by an additional two bays and an attic story was added. It measures approximately 34 feet wide and 30 feet deep. In 1994–1995, the house was restored and a late-19th century addition was removed and replaced with a one-story, shed-roofed, frame addition. Also on the property are a mid-19th century, gable-roofed, frame shed; and frame tractor shed that may date to the mid-1940s.

Four Stairs is a historic home located at Great Falls, Fairfax County, Virginia. The earliest section was built about 1737, as a gable-roofed, one-room, one-story with loft log house. It was later enlarged with a shed-roofed west side log pen and rear shed-roofed timber-framed kitchen. These early sections were raised to two-stories after 1796. A two-story, three-bay, parlor-and-side-hall-plan frame addition in the Greek Revival style was built about 1850, and became the focus of the house. The house was restored in 2002–2004. Also on the property are a contributing a family cemetery and a stone-lined hand-dug well.

Powell's Tavern is a historic inn and tavern located at Manakin, Goochland County, Virginia. The earliest section was built about 1808, with additions made by 1815 and 1820. It is a two-story, "H"-shaped brick and frame building. The original section is a two-story frame block with a gable roof and two low one-story wings with shed roofs. It is connected to the later two-story, five-bay brick section by a two-story hyphen added in 1958.

Pharsalia is a historic plantation house and farm complex located near Tyro, Nelson County, Virginia. The main house was built between 1814 and 1816, and is a one-story, 11 bay, linear, single-pile, Federal style, frame manor house. It has a standing seam metal gable roof and features a three-bay porch with a gable roof. It was enlarged in the mid-19th century to its current T-shaped plan. Also on the property are the contributing kitchen / laundry / slave hospital (1834), icehouse / School, crib barn, smokehouse (1814), weaving Room, several slave quarters, and privy. Also on the property are the sites of a commercial smokehouse and mill.

Locust Hill is a historic home and farm complex located near Hurt, Pittsylvania County, Virginia. The house was built in two sections with the main section built in 1861, and expanded with a three-story rear ell in 1930. The original section is a 2+1⁄2-story, three bay, frame dwelling in the Swiss Gothic style. It has a steeply pitched gable roof that incorporates two central chimneys and four gable ends decorated in ornamental bargeboard. Also on the property are a number of contributing resources including a tavern, a servants' quarter, a kitchen, an icehouse, a chicken house, a smoke house, a dairy, a servants' quarter, a caretaker's house, a grist mill, a dam, a family cemetery, and the ruins of an 18th-century house.

Longwood House is a historic home located at Farmville, Prince Edward County, Virginia, and functions as the home of the president of Longwood University. It is a 2+1⁄2-story, three bay, frame dwelling with a gable roof. It features Greek Revival style woodwork and Doric order porch. Longwood House has a central passage, double-pile plan. It has a two-story wing added about 1839, and a second wing added in the 1920s, when the property was purchased by Longwood University. The house is located next to the university golf course, and since 2006, athletic fields used by the Longwood Lancers.

Roxbury is a historic home located near Oak Grove, Westmoreland County, Virginia.

The Woodman Road Historic District of South Hampton, New Hampshire, is a small rural residential historic district consisting of two houses on either side of Woodman Road, a short way north of the state line between New Hampshire and Massachusetts. The Cornwell House, on the west side of the road, is a Greek Revival wood-frame house built c. 1850. Nearly opposite stands the c. 1830 Verge or Woodman House, which is known to have been used as a meeting place for a congregation of Free Will Baptists between 1830 and 1849.



















