
The Downing Centre is a major heritage-listed former department store and now courthouse complex in Sydney, New South Wales, Australia. It features state government courts, including the Local Court, the District Court, and a law library known as the Downing Centre Library. The Downing Centre forms part of the Department of Communities and Justice and houses court services and sheriffs offices.

St Patrick's Seminary, Manly is a heritage-listed former residence of the Archbishop of Sydney and Roman Catholic Church seminary at 151 Darley Road, Manly, Northern Beaches Council, New South Wales, Australia. The property was also known as St Patrick's Estate, St. Patricks Estate, St. Patrick's Seminary or College, Cardinal's Palace, Archbishop's Residence, St Pats, St Patricks and Saint Paul's Catholic College. It was designed by Sheerin & Hennessy, Hennessy & Hennessy, Scott Green & Scott and Sydney G Hirst & Kennedy and built from 1885 to 1889 by William Farley (Residence/Palace), W. H. Jennings (College/Seminary). The property is owned by the Catholic Archdiocese of Sydney. The property was added to the New South Wales State Heritage Register on 21 January 2011.

The National Shrine and Church of Our Lady of the Sacred Heart is a Roman Catholic church in Randwick in the Eastern Suburbs of Sydney, New South Wales, Australia. It is heritage-listed.
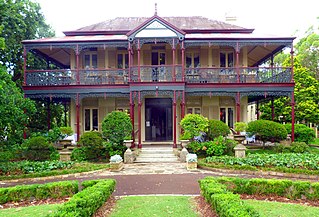
Boronia House is a heritage-listed former residence located at 624–632 Military Road, Mosman, New South Wales, a suburb of Sydney, Australia. It was designed by Sheerin & Hennessy (1885) and Clive Lucas & Partners, and built during 1885. The property is owned by Mosman Council. The property is also called Boronia. It was added to the New South Wales State Heritage Register on 2 April 1999.

The Central Local Court House or Police Law Courts or Central Police Court is a heritage-listed building located at 98 Liverpool Street, in the central business district of Sydney, New South Wales in Australia. Constructed in the Federation Free Classical style based on original designs by Colonial Architect, James Barnet, the building structure was completed in 1892 under the supervision of Barnet's successor, Government Architect, Walter Liberty Vernon. It is also known as Sydney Central Local Court House, Police Law Courts and Central Police Court. The property is owned by the Department of Justice, a department of the Government of New South Wales. It was added to the New South Wales State Heritage Register on 2 April 1999. The court house is located in a precinct that includes the Downing Centre, and buildings housing the Family Court of Australia and the Federal Circuit Court in Sydney. Adjacent to the court house is Brickfield Place, a brick paved courtyard with seating and planter boxes, constructed in 1892, assessed as a good example of urban design for public open space.

Saints Mary and Joseph Catholic Cathedral is a heritage-listed cathedral at 132 Dangar Street, Armidale, Armidale Regional Council, New South Wales, Australia. It is the diocesan cathedral of the Roman Catholic Diocese of Armidale and the seat of the Catholic Bishop of Armidale. The cathedral was designed by John Hennessy of Sheerin and Hennessy, and built from 1911 to 1912 by George Frederick Nott. It is also known as the St Mary & St Joseph Catholic Cathedral and the Cathedral of Saint Mary and Saint Joseph. It was added to the New South Wales State Heritage Register on 13 February 2015.
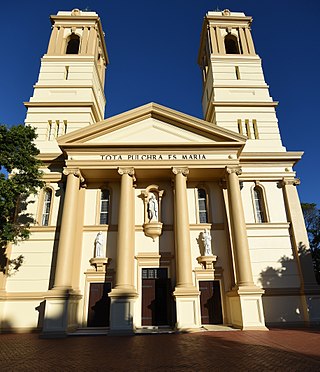
Mary Immaculate Church is a heritage-listed Roman Catholic church and friary at 45 Victoria Street, Waverley, Sydney, New South Wales, Australia. It was designed by Sheerin & Hennessy and built from 1890 to 1929 by John Ptolomy and by W. J. Bolton (1929). It is also known as Mary Immaculate Group, St Charles Borromeo Church and Parish House and Minamurra Cottage (former). The property is owned by the Association of Franciscan Friars Bros. It was added to the New South Wales State Heritage Register on 2 April 1999.
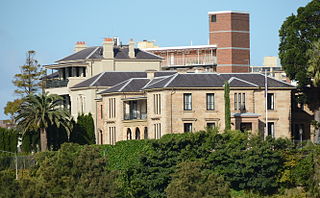
Bomera and Tarana are two jointly heritage-listed residences at 1 Wylde Street in the inner city Sydney suburb of Potts Point, New South Wales, Australia. Bomera was designed by John Frederick Hilly and built in 1856 with alterations by Sheerin & Hennessy and built by Wheelwright & Alderson c. 1902. Tarana was designed by Edward H. Buchanan and built by John Alexander Oag in 1889, with additions including a third storey designed by Sheerin & Hennessy in 1907. The houses are also known as Boomera and Taranah. The property was added to the New South Wales State Heritage Register on 23 June 2000.

Accountants House is a heritage-listed commercial building and former warehouse located at 117–119 Harrington Street, in the inner city Sydney suburb of The Rocks in the City of Sydney local government area of New South Wales, Australia. It was designed by Spain and Cosh and built c. 1914. It is also known as Dawnay Day House. The property is owned by Property NSW, an agency of the Government of New South Wales. It was added to the New South Wales State Heritage Register on 10 May 2002.

Lawson House is a heritage-listed warehouse, auction house and offices located at 212–218 Cumberland Street, in the inner city Sydney suburb of The Rocks in the City of Sydney local government area of New South Wales, Australia. It was designed by John Burcham Clamp and built during 1924 by Burcham Clamp and Finch. It is also known as Cadbury-Fry Building and Lawson Menzies Building. The property is owned by Property NSW, an agency of the Government of New South Wales. It was added to the New South Wales State Heritage Register on 10 May 2002.

The Corn Exchange is a heritage-listed former market building located at 173–185 Sussex Street, in the Sydney central business district, in the City of Sydney local government area of New South Wales, Australia. It was designed by George McRae and built from 1887. It formerly housed PACT Youth Theatre. It was incorporated into the Nikko Hotel development in the 1980s, but has been commercial office space since the 1990s. It was added to the New South Wales State Heritage Register on 28 June 2002.

73 York Street is a heritage-listed former warehouse and now office building located at 73 York Street, in the Sydney central business district in the City of Sydney local government area of New South Wales, Australia. It was built in 1892, with the design having been attributed to Herbert S. Thompson. It is also known as Henley House, Hardware House, ICLE House, Monte Paschi House and Cassa Commerciale House. It was added to the New South Wales State Heritage Register on 2 April 1999.

National House is a heritage-listed former warehouse and bank branch and now pub located at 75 York Street, on the corner of King Street, in the Sydney central business district, in the City of Sydney local government area of New South Wales, Australia. It now operates as the Hotel CBD. It was added to the New South Wales State Heritage Register on 2 April 1999.

341 George Street, Sydney is a heritage-listed bank building located at 341 George Street, in the Sydney central business district, in the City of Sydney local government area of New South Wales, Australia. It was built from 1927 to 1932 and housed the headquarters of the Bank of New South Wales, and later Westpac. It is also known as Westpac Bank building and Bank of NSW building. Westpac sold the building in 2002, but continues to lease the lower floors for use as banking chambers. The upper floors are leased by other tenants.
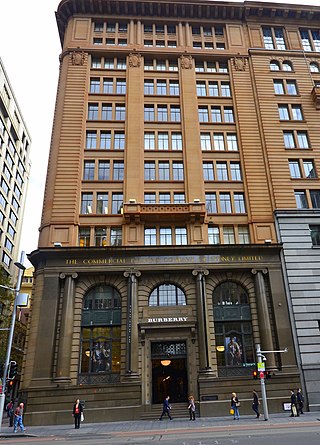
343 George Street, Sydney is a heritage-listed former bank building and now nine-storey retail and commercial premises. It is located at 343 George Street in the Sydney central business district, in the City of Sydney local government area of New South Wales, Australia.

22 York Street, Sydney is a heritage-listed commercial office and former warehouse located at 22 York Street, in the Sydney central business district, in the City of Sydney local government area of New South Wales, Australia. It has now been incorporated into the Landmark Building development. The property is privately owned. It was added to the New South Wales State Heritage Register on 2 April 1999.

International House is a heritage-listed commercial building at 14-16 York Street, in the Sydney central business district, in the City of Sydney local government area of New South Wales, Australia. It was designed by Robertson & Marks and built during 1913 by Howie, Brown & Moffat, Master Builders. It is also known as Pomeroy House. It was added to the New South Wales State Heritage Register on 2 April 1999.
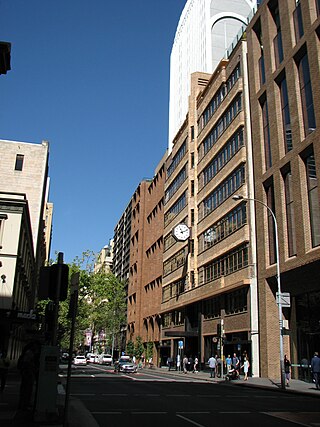
The Red Cross House is a heritage-listed former commercial building and now Australian Red Cross and blood transfusion centre located at 153-159 Clarence Street, Sydney, New South Wales, Australia. It was designed by Samuel Lipson, architect, in conjunction with Robertson and Marks and McCredie and built from 1937 to 1938 by Kell & Rigby. It was originally built for the firm of S. Hoffnung & Co.

354 George Street, Sydney is a heritage-listed retail and office building and former bank building located at 354 George Street, in the Sydney central business district, in the City of Sydney local government area of New South Wales, Australia. It was designed in various stages by Edward Raht, A. K. Henderson, Joseland & Gilling and Kevin Winterbottom and Assoc. and built in various stages from 1902 to 1937 by Loveridge & Hudson and Kell & Rigby. It is also known as ANZ Bank (former); ANZ Bank; United Permanent Building; 2 Martin Place; Paspaley Pearls; 354-360 George Street; and Bank of Australasia. The property is owned by Paspaley Pearls Properties P/L. It was added to the New South Wales State Heritage Register on 2 April 1999.

Mount St Mary Campus of the Australian Catholic University is a major campus of the Australian Catholic University, located in Strathfield, Municipality of Strathfield, Sydney, New South Wales, Australia.






















