John Verge (1782–1861) was an English architect, builder, pioneer settler in the Colony of New South Wales, who migrated to Australia and pursued his career there. Verge was one of the earliest and the most important architect of the Greek Revival in Australia. He also brought more comprehensive range of Regency style than any contemporary architects. His design indicates the increasing of sophistication compared to previous architect's design.
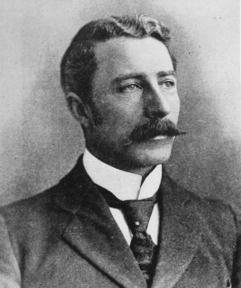
George McRae was a Scottish-Australian architect who migrated from his native Edinburgh to Sydney, where he became Government Architect of New South Wales and designed some of Sydney's best-known buildings, including completion of the Sydney Town Hall, the Queen Victoria Building, and the lower entrance to Taronga Zoo.

The Registrar General's Building, which hosts today's Land Titles Office of the Australian state of New South Wales, is a heritage-listed building located in the Sydney central business district. The building is currently used by the Land and Property Information division of the Department of Finance, Services and Innovation, part of the Government of New South Wales. It was added to the New South Wales State Heritage Register on 2 April 1999.

14–22 Trinity Avenue, Millers Point is a heritage-listed residence located at 14–22 Trinity Avenue, in the inner city Sydney suburb of Millers Point in the City of Sydney local government area of New South Wales, Australia. The property was added to the New South Wales State Heritage Register on 2 April 1999.

47–53 Lower Fort Street, Millers Point are heritage-listed terrace houses located at 47–53 Lower Fort Street, in the inner city Sydney suburb of Millers Point in the City of Sydney local government area of New South Wales, Australia. The property was added to the New South Wales State Heritage Register on 2 April 1999.

123–125 Kent Street, Millers Point are heritage-listed terrace houses located at 123 and 125 Kent Street, in the inner city Sydney suburb of Millers Point in the City of Sydney local government area of New South Wales, Australia. The property was added to the New South Wales State Heritage Register on 2 April 1999.

30 Kent Street, Millers Point is a heritage-listed former retail building and now commercial building located at 30 Kent Street, in the inner city Sydney suburb of Millers Point in the City of Sydney local government area of New South Wales, Australia. The property was added to the New South Wales State Heritage Register on 2 April 1999.

40–44 Argyle Place, Millers Point is a row of heritage-listed terrace houses located at 40–44 Argyle Place, in the inner city Sydney suburb of Millers Point, within the City of Sydney local government area of New South Wales, Australia. The property was included in the New South Wales State Heritage Register on 2 April 1999.
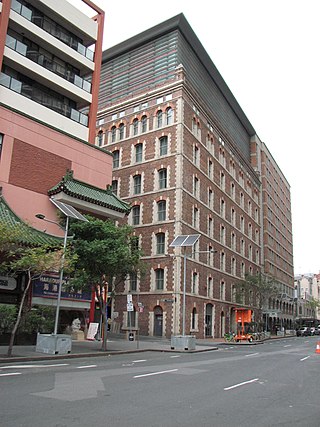
The John Bridge Woolstore is a heritage-listed former warehouse located at 64 Harbour Street, in the Sydney central business district, in the City of Sydney local government area. It was probably designed by either William Pritchard or his son Arthur Pritchard, and was built by Stuart Bros. in 1889. It was added to the New South Wales State Heritage Register on 2 April 1999.

The Skinners Family Hotel is a heritage-listed former pub and now retail optometrist shop, located at 296 George Street, in the Sydney central business district, in the City of Sydney local government area of New South Wales, Australia. It was added to the New South Wales State Heritage Register on 2 April 1999.
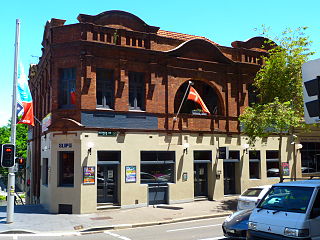
The Royal George Hotel is a heritage-listed pub located at 115–117 Sussex Street, Sydney, Australia. It was built in 1903. The adjoining former Cuthbert's Patent Slip building, assumed to date from 1869 and also heritage-listed, has also been incorporated into the hotel complex in recent decades. The hotel now operates as the Slip Inn.
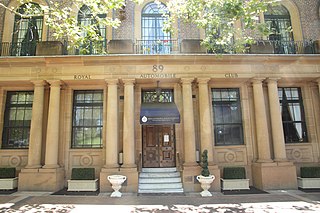
Royal Automobile Club of Australia building is a heritage-listed clubhouse located at 89–91 Macquarie Street, Sydney, City of Sydney, New South Wales, Australia. It was designed by H. E. Ross and Rowe and built from 1926 to 1928 by William Hughes and Co. It was added to the New South Wales State Heritage Register on 2 April 1999.

The Young Street Terraces are heritage-listed former government offices and nurses' quarters, and now offices, at 36-42 Young Street, in the Sydney central business district in New South Wales, Australia. Its design and construction was attributed to Joseph Paul Walker and built from 1874 to 1875. It is also known as the Sydney Hospital Nurses Annex; Nurses quarters; or Government Offices. It was added to the New South Wales State Heritage Register on 2 April 1999.
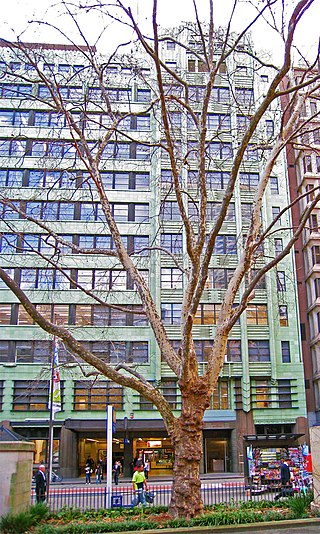
The Transport House is a heritage-listed office building located at 19-31 York Street in the Sydney central business district, in the City of Sydney local government area of New South Wales, Australia. It is also known as Railway House; Greenhouse; and the Wynyard SRA Offices. The property is privately owned. It was added to the New South Wales State Heritage Register on 2 April 1999.

73 York Street is a heritage-listed former warehouse and now office building located at 73 York Street, in the Sydney central business district in the City of Sydney local government area of New South Wales, Australia. It was built in 1892, with the design having been attributed to Herbert S. Thompson. It is also known as Henley House, Hardware House, ICLE House, Monte Paschi House and Cassa Commerciale House. It was added to the New South Wales State Heritage Register on 2 April 1999.

National House is a heritage-listed former warehouse and bank branch and now pub located at 75 York Street, on the corner of King Street, in the Sydney central business district, in the City of Sydney local government area of New South Wales, Australia. It now operates as the Hotel CBD. It was added to the New South Wales State Heritage Register on 2 April 1999.

Wales House is a heritage-listed former newspaper office building, bank building and now hotel located at 64–66 Pitt Street, in the Sydney central business district, in the City of Sydney local government area of New South Wales, Australia. It was designed by Manson & Pickering and built from 1922 to 1929 by Stuart Bros. It is also known as the Bank of NSW Building. The property is owned by Wales House Nominees Pty Ltd. It was added to the New South Wales State Heritage Register on 2 April 1999. Located on the junction of Pitt, Hunter and O'Connell Streets, the building served as offices for John Fairfax and Sons' The Sydney Morning Herald from 1927 to 1955 before being acquired by the Bank of New South Wales, commonly known as "The Wales", hence the building's name. The building has subsequently been converted into an international hotel, as part of the Radisson Blu hotel chain.

The Trust Building is a heritage-listed office and commercial building and former hotel located at 72-72a Castlereagh Street, in the Sydney central business district, in the City of Sydney local government area of New South Wales, Australia. It was designed by firm Robertson & Marks and built from 1914 to 1916 by Stuart Brothers. It was added to the New South Wales State Heritage Register on 2 April 1999.

Erskine Street Police Station is a heritage-listed former police station at 82 Erskine Street, Sydney, City of Sydney, New South Wales, Australia. It was designed by William Dumaresq and built in 1827. It is also known as the Erskine Street Watch House. It was added to the New South Wales State Heritage Register on 2 April 1999.

The Bulletin Place Warehouses are a series of three heritage-listed former warehouses and now souvenir sales office, commercial offices, health club, storage area, and restaurant located between 6–18 Bulletin Place, in the Sydney central business district in New South Wales, Australia. The warehouses were built from 1880 and have variously been known as the San Francisco Restaurant. The property is privately owned. It was added to the New South Wales State Heritage Register on 2 April 1999.





















