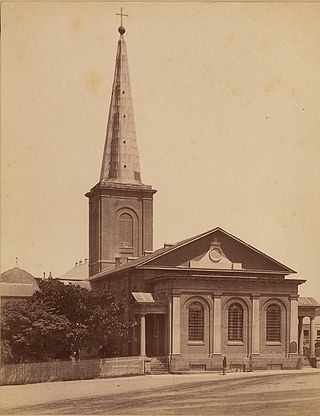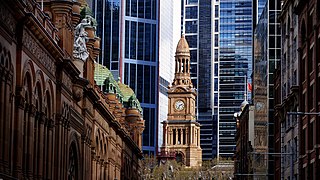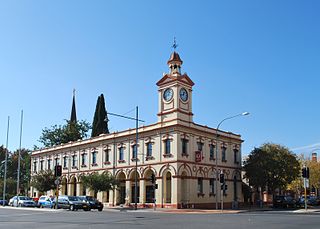
The Supreme Court of New South Wales is the highest state court of the Australian State of New South Wales. It has unlimited jurisdiction within the state in civil matters, and hears the most serious criminal matters. Whilst the Supreme Court is the highest New South Wales court in the Australian court hierarchy, an appeal by special leave can be made to the High Court of Australia.

James Johnstone Barnet, was the Colonial Architect for Colonial New South Wales, serving from 1862 to 1890.

The New South Wales Government Architect, an appointed officer of the Government of New South Wales, serves as the General Manager of the Government Architect's Office (GAO), a multi-disciplinary consultancy operating on commercial principles providing architecture, design, and engineering services, that is an agency of the government within NSW Public Works.

The architecture of Sydney, Australia’s oldest city, is not characterised by any one architectural style, but by an extensive juxtaposition of old and new architecture over the city's 200-year history, from its modest beginnings with local materials and lack of international funding to its present-day modernity with an expansive skyline of high rises and skyscrapers, dotted at street level with remnants of a Victorian era of prosperity.

The Wentworth Gaol is a heritage-listed former gaol and school building and now museum and old wares shop located at 112 Beverley Street, Wentworth, in the Wentworth Shire, New South Wales, Australia. It was designed by James Barnet and built from 1879 to 1881 by Whitcombe Brothers, Hay. It is also known as the Old Wentworth Gaol. The property is owned by Department of Primary Industries - Western Lands Commissioner, an agency of the Government of New South Wales. The property was added to the New South Wales State Heritage Register on 21 October 2016.
Australian non-residential architectural styles are a set of Australian architectural styles that apply to buildings used for purposes other than residence and have been around only since the first colonial government buildings of early European settlement of Australia in 1788.

The Chief Secretary's Building is a heritage-listed state government administration building of the Victorian Free Classical architectural style located at 121 Macquarie Street, 65 Bridge Street, and at 44–50 Phillip Street in the Sydney central business district of New South Wales, Australia. The ornate five-storey public building was designed by Colonial Architect James Barnet and built in two stages, the first stages being levels one to four completed between 1873 and 1881, with Walter Liberty Vernon completing the second stage between 1894 and 1896 when the mansard at level five and the dome were added.

Mortimer William Lewis was an English-born architect, surveyor and public servant who migrated to Australia and became Colonial Architect in the colony of New South Wales from 1835 to 1849. Lewis was responsible for designing and overseeing many government buildings in Sydney and rural New South Wales, many of which are heritage listed.

The Department of Lands building is a heritage-listed state government administrative building of the Victorian Renaissance Revival architectural style located in Bridge Street in the Sydney central business district of New South Wales, Australia. The large three-storey public building was designed by Colonial Architect James Barnet and built in different stages, with Walter Liberty Vernon and William Edmund Kemp designing various components of the building. The builder was John Young.

The Justice and Police Museum is a heritage-listed former water police station, offices and courthouse and now justice and police museum located at 4-8 Phillip Street on the corner of Albert Street, in the Sydney central business district in the City of Sydney local government area of New South Wales, Australia. It was designed by Edmund Blacket, Alexander Dawson and James Barnet and built from 1854 to 1886. It is also known as Police Station & Law Courts (former) and Traffic Court. The property is owned by the Department of Justice, a department of the Government of New South Wales. It was added to the New South Wales State Heritage Register on 2 April 1999.

The Central Local Court House or Police Law Courts or Central Police Court is a heritage-listed building located at 98 Liverpool Street, in the central business district of Sydney, New South Wales in Australia. Constructed in the Federation Free Classical style based on original designs by Colonial Architect, James Barnet, the building structure was completed in 1892 under the supervision of Barnet's successor, Government Architect, Walter Liberty Vernon. It is also known as Sydney Central Local Court House, Police Law Courts and Central Police Court. The property is owned by the Department of Justice, a department of the Government of New South Wales. It was added to the New South Wales State Heritage Register on 2 April 1999. The court house is located in a precinct that includes the Downing Centre, and buildings housing the Family Court of Australia and the Federal Circuit Court in Sydney. Adjacent to the court house is Brickfield Place, a brick paved courtyard with seating and planter boxes, constructed in 1892, assessed as a good example of urban design for public open space.

The Treasury Building, or the Colonial Treasury Building, The Old Treasury Building, or the Treasury Building & Premier's Office, is a heritage-listed former government administration building and now hotel located at the junction of Macquarie and Bridge streets in the central business district of Sydney in New South Wales, Australia. Commenced in 1849 and completed in stages in 1851, 1853, 1900 and 1919 in the Victorian Neo-Classical and Italian Palazzo styles by NSW Colonial and Government architects Mortimer Lewis, Edmund Blacket, Walter Liberty Vernon, and George McRae, the building has been used variously by the NSW Treasury, the Audit Office, the Premier's Department, the Police Department, and the Ministry of Transport. In 1981 the building was sold to the InterContinental Hotel group, with a major hotel complex built on part of the site and much of the heritage building restored.

Bathurst Courthouse is a heritage-listed courthouse at Russell Street, Bathurst, in the Central West region of New South Wales, Australia. Constructed in the Federation Free Classical style based on original designs by Colonial Architect, James Barnet, the building structure was completed in 1880 under the supervision of Barnet's successor, Government Architect, Walter Liberty Vernon. The property is owned by Attorney General's Department. It was added to the New South Wales State Heritage Register on 2 April 1999.

The Darlinghurst Courthouse is a heritage-listed courthouse building located adjacent to Taylor Square on Oxford Street in the inner city Sydney suburb of Darlinghurst in the City of Sydney local government area of New South Wales, Australia. Constructed in the Old Colonial Grecian style based on original designs by Colonial Architect, Mortimer Lewis, the building structure was completed in 1880 under the supervision of Lewis's successor, James Barnet. It was added to the New South Wales State Heritage Register on 2 April 1999.

Albury Post Office is a heritage-listed post office at 570 Dean Street, Albury, in the Riverina region of New South Wales, Australia. It was designed by NSW Colonial Architects Office under James Barnet and built in 1880. The property is owned by Australia Post. It was added to the New South Wales State Heritage Register on 17 December 1999. On 8 November 2011 the building was listed on the Commonwealth Heritage List; and is listed on the Register of the National Estate since 21 March 1978.
The Old Police Station and Courthouse is a heritage-listed former police station and courthouse located at 74 Binnia Street, Coolah, in the Central West region of New South Wales, Australia. It was designed by the Colonial Architect of New South Wales, James Barnet, and built from 1878 to 1880 by Henry S. Winter. It was added to the New South Wales State Heritage Register on 2 April 1999.

Old Port Macquarie Courthouse is a heritage-listed former courthouse and now justice museum at Clarence Street (cnr), Port Macquarie, Port Macquarie-Hastings Council, New South Wales, Australia. It was designed by James Barnet and built in 1869 by Butler and Bourne. It was added to the New South Wales State Heritage Register on 2 April 1999.

The Greenway Wing of the Supreme Court of New South Wales is a heritage-listed courthouse located at the junction of King and Elizabeth Streets, in the Sydney central business district, in the City of Sydney local government area of New South Wales, Australia. It was designed by Francis Greenway, Standish Lawrence Harris, and James Barnet and built from 1820 to 1828. It is also known as Sydney Supreme Court House (Old Court House) and Old Court House. The property is owned by the Department of Justice and Attorney General, departments of the Government of New South Wales. It was added to the New South Wales State Heritage Register on 2 April 1999.

The former Banco Court of the Supreme Court of New South Wales is a heritage-listed courthouse at St James Road, Sydney, Australia. It was designed by Walter Liberty Vernon and built from 1895 to 1896. It forms part of the historic complex known sometimes as the "St James Law Courts" or the "King Street Courts". The property is owned by the Department of Justice, a department of the Government of New South Wales. It was added to the New South Wales State Heritage Register on 2 April 1999.

The Old Police Station, The Rocks is a heritage-listed former police station and now home to Sergeant Lok, a Modern Asian restaurant and bar, that is located at 127–129 George Street in the inner city Sydney suburb of The Rocks in the City of Sydney local government area of New South Wales, Australia. It was designed by James Barnet and built in 1882 by W. Cains and Sons. The property is owned by Property NSW, an agency of the Government of New South Wales. It was added to the New South Wales State Heritage Register on 10 May 2002.




















