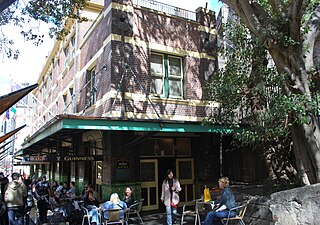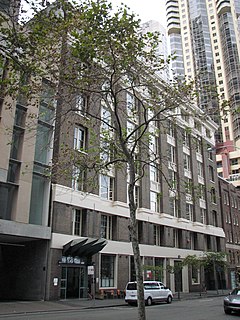
The Sydney Conservatorium of Music is a heritage-listed music school in Macquarie Street, Sydney, New South Wales, Australia. It is one of the oldest and most prestigious music schools in Australia. Located adjacent to the Royal Botanic Gardens on the eastern fringe of the Sydney central business district, the Conservatorium is a faculty of the University of Sydney, and incorporates the community-based Conservatorium Open Academy and the Conservatorium High School. In addition to its secondary, undergraduate, post-graduate and community education teaching and learning functions, the Conservatorium undertakes research in various fields of music. The building was added to the New South Wales State Heritage Register on 14 January 2011.

The Downing Centre is a major heritage-listed former department store and now courthouse complex in Sydney, New South Wales, Australia. It features state government courts, including the Local Court, the District Court, and a law library known as the Downing Centre Library. The Downing Centre forms part of the Department of Justice and houses court services and sheriffs offices.

The Hyde Park Barracks, Sydney is a heritage-listed former barracks, hospital, convict accommodation, mint and courthouse and now museum and cafe located at Macquarie Street in the Sydney central business district, in the City of Sydney local government area of New South Wales, Australia. Originally built from 1811 to 1819 as a brick building and compound to house convict men and boys, it was designed by convict architect Francis Greenway. It is also known as the Mint Building and Hyde Park Barracks Group and Rum Hospital; Royal Mint - Sydney Branch; Sydney Infirmary and Dispensary; Queen's Square Courts; Queen's Square. The site is managed by the Sydney Living Museums, an agency of the Government of New South Wales, as a living history museum open to the public.

The State Savings Bank Building is a heritage-listed large bank building and commercial offices situated at 48-50 Martin Place, in the Sydney central business district in the City of Sydney local government area of New South Wales, Australia. It was designed by Ross & Rowe Architects and Consulting Engineers and built from 1925 to 1928 by Concrete Constructions Ltd. It is also known as The Government Savings Bank of New South Wales, Commonwealth Bank building (former), and CBA Building. After several decades of use by the Commonwealth Bank of Australia, including as its headquarters from 1984, it was purchased by financial services company Macquarie Group in 2012, refurbished, and now serves as Macquarie's global headquarters as 50 Martin Place. It was added to the New South Wales State Heritage Register on 17 November 2000.

The Great Synagogue is a large heritage-listed synagogue located at 187a Elizabeth Street in the Sydney central business district, in the City of Sydney local government area of New South Wales, Australia. Sited opposite Hyde Park, the synagogue extends to Castlereagh Street. It was designed by Thomas Rowe and built from 1874 to 1878, with stonework by Aaron Loveridge. The synagogue was added to the New South Wales State Heritage Register on 10 September 2004. The building is also listed on the Register of the National Estate.

The GIO Building is a heritage-listed office tower located at 60-70 Elizabeth Street in the Sydney central business district in the City of Sydney local government area of New South Wales, Australia. It was built during 1929. It is also known as the General Insurance Office Building; the GIO building, and was constructed as the Sun Building or the Sun Newspaper Building. The property is privately owned and was added to the New South Wales State Heritage Register on 2 April 1999.

The Greenway Wing of the Supreme Court of New South Wales is a heritage-listed courthouse located at the junction of King and Elizabeth Streets, in the Sydney central business district, in the City of Sydney local government area of New South Wales, Australia. It was designed by Francis Greenway, Standish Lawrence Harris, and James Barnet and built from 1820 to 1828. It is also known as Sydney Supreme Court House and Old Court House. The property is owned by the Department of Justice and Attorney General, departments of the Government of New South Wales. It was added to the New South Wales State Heritage Register on 2 April 1999.

The Mercantile Hotel is a heritage-listed pub located at 25-27 George Street, in the inner city Sydney suburb of The Rocks in the City of Sydney local government area of New South Wales, Australia. It was designed by Spain & Cosh Architects and built in 1914. The property is owned by Property NSW, an agency of the Government of New South Wales. It was added to the New South Wales State Heritage Register on 10 May 2002.

The Bushells Building is a heritage-listed former industrial building, warehouse and factory and now offices located at 121-127 Harrington Street in the inner city Sydney suburb of The Rocks in the City of Sydney local government area of New South Wales, Australia. It was designed by H. E. Ross & Rowe and built from 1924 to 1925 by A. C. Lewis Constructions. It is also known as part address 122-142 Gloucester Street (Bushell's). The property is owned by Property NSW, an agency of the Government of New South Wales. It was added to the New South Wales State Heritage Register on 10 May 2002.

Kyle House is a heritage-listed commercial office located at 27–31 Macquarie Place, in the Sydney central business district, in the City of Sydney local government area of New South Wales, Australia. It was designed by C. Bruce Dellit and built during 1931 by Stuart Bros. The property is privately owned. It was added to the New South Wales State Heritage Register on 2 April 1999.

Haymarket Post Office is a heritage-listed former post office at 633-635 George Street, Sydney, City of Sydney, New South Wales, Australia. It was designed by E. Henderson and built from 1927 to 1928 by H. W. Thompson Ltd. It was added to the New South Wales State Heritage Register on 2 April 1999.

Sydney Water Head Office is a heritage-listed former office building, now the Primus Hotel Sydney, located in the Sydney central business district in New South Wales, Australia. The address of the building is 339–341 Pitt Street, Sydney, Australia. It was designed by Henry Budden & Mackey and built from 1938 to 1939 by Howie Moffat & Co. The building is also known as the Water Board Building and the Metropolitan Water, Sewerage and Drainage Board Headquarters. Following Sydney Water's relocation to Parramatta in 2009, it was adapted as a hotel called Primus Hotel, while the adjoining 1969 office building was extended as the Greenland Centre Sydney high-rise development. Primus Hotel Sydney is the first hotel outside China for the Primus Hotel chain owned by the Greenland Group, which itself is owned by the municipal government of Shanghai. It also holds the distinction of being the first five-star hotel opened outside China by the Chinese government.

The Public Trust Office is a heritage-listed office building at 19–21 O'Connell Street, Sydney, Australia. It was designed by Ross & Rowe and built from 1926. It is also known as the Public Trustee. It was originally known as Rofe Chambers. It was added to the New South Wales State Heritage Register on 2 April 1999.

The Burns Philp Building is a heritage-listed commercial building located at 5-11 Bridge Street in the Sydney central business district, in the City of Sydney local government area of New South Wales, Australia. It was designed by A. L. and G. McCredie and built from 1899 to 1900 by Mitchell and King. It was added to the New South Wales State Heritage Register on 2 April 1999.

AMA House, Sydney or the Australian Medical Association House, Sydney is a heritage-listed former medical office and library and now commercial offices located at 135-137 Macquarie Street in the Sydney central business district, in the City of Sydney local government area of New South Wales, Australia. It was designed by Fowell & McConnel and built from 1929 to 1930 by Messrs Hutcherson Bros. It was formerly known as BMA House or the British Medical Association House. The property is privately owned. It was added to the New South Wales State Heritage Register on 2 April 1999.

History House, Sydney is a heritage-listed former residence, doctor's rooms and clubhouse and now historical society located at 133 Macquarie Street in the Sydney central business district, in the City of Sydney local government area of New South Wales, Australia. It was designed by George Allen Mansfield and built from 1853 to 1872. It is also known as Wickham House. The property is owned by the Royal Australian Historical Society. It was added to the New South Wales State Heritage Register on 2 April 1999.

93-97 Macquarie Street, Sydney or formerly the Health Department building is a heritage-listed former government office, health clinic and hospital admissions depot and now hotel at 93-97 Macquarie Street, in the Sydney central business district, in the City of Sydney local government area of New South Wales, Australia. It was designed by Walter Liberty Vernon and NSW Government Architect and built from 1896 to 1898. It is also known as Sir Stamford Hotel, Ritz Carlton Hotel, Venereal Disease Clinic, STD Clinic, Hospital Admissions Depot and Former Health Board Offices. It was added to the New South Wales State Heritage Register on 9 October 2013.

Wales House is a heritage-listed former newspaper office building, bank building and now hotel located at 64-66 Pitt Street, in the Sydney central business district, in the City of Sydney local government area of New South Wales, Australia. It was designed by Manson & Pickering and built from 1922 to 1929 by Stuart Bros. It is also known as the Bank of NSW Building. The property is owned by Wales House Nominees Pty Ltd. It was added to the New South Wales State Heritage Register on 2 April 1999. Located on the junction of Pitt, Hunter and O'Connell Streets, the building served as offices for John Fairfax and Sons' The Sydney Morning Herald from 1927 to 1955 before being acquired by the Bank of New South Wales, commonly known as "The Wales", hence the building's name. The building has subsequently been converted into an international hotel, as part of the Radisson Blu hotel chain.

The Sydney Club is a heritage-listed club premises at 122 Pitt Street, in the Sydney central business district, in the City of Sydney local government area of New South Wales, Australia. It was designed by Mansfield Brothers and built from 1886 to 1887 by A & A Scott. It is also known as Million House. It was added to the New South Wales State Heritage Register on 2 April 1999.

The Trust Building is a heritage-listed office and commercial building and former hotel located at 72-72a Castlereagh Street, in the Sydney central business district, in the City of Sydney local government area of New South Wales, Australia. It was designed by Robertson & Marks and built from 1914 to 1916 by Stuart Brothers. It was added to the New South Wales State Heritage Register on 2 April 1999.





















