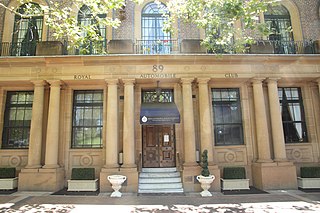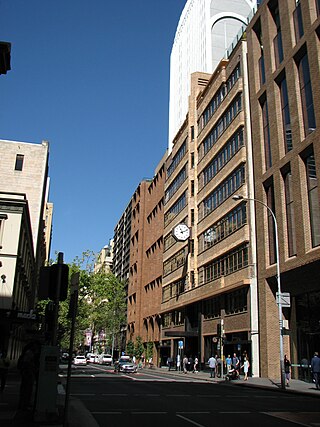
The Paddington Post Office is a heritage-listed post office located at 246 Oxford Street in Paddington, a suburb of Sydney, Australia. The post office is owned and operated by Australia Post. The building was also a former telephone exchange. It was designed by the New South Wales Colonial Architect's Office under James Barnet and later Walter Liberty Vernon, and was built by William Farley. The building was added to the Commonwealth Heritage List, the New South Wales State Heritage Register on 22 December 2000, and the Register of the National Estate.

Inverell Shire Council Building is a heritage-listed former bank and council chambers and now retail premises at 56 Byron Street, Inverell, Inverell Shire, New South Wales, Australia. It was added to the New South Wales State Heritage Register on 2 April 1999.

The Brooklyn Hotel is a heritage-listed bar, restaurant and former hotel located at 229 George Street, in the suburb of The Rocks, in the city of Sydney, New South Wales, Australia. It was designed by Walter Liberty Vernon and built in 1912. The property is owned by Property NSW, an agency of the Government of New South Wales. It was added to the New South Wales State Heritage Register on 10 May 2002.

Johnson's Building is a heritage-listed former retail stores and now stock exchange offices, bar and restaurant located at 233–235 George Street in the inner city Sydney suburb of The Rocks in the City of Sydney local government area of New South Wales, Australia. It was designed by Walter Liberty Vernon and built in 1912. It is also known as Chamber of Commerce Building and Johnson's Overalls Building (Johnsons). The property is owned by Property NSW, an agency of the Government of New South Wales. It was added to the New South Wales State Heritage Register on 10 May 2002.

Science House is a heritage-listed commercial building located at 157–169 Gloucester Street and Essex Street, in the inner city Sydney suburb of The Rocks in the City of Sydney local government area of New South Wales, Australia. It was designed by Peddle Thorp & Walker Architects and built in 1930 by John Grant and Sons, Master Builders. It was also known as Sports House from 1978–1991. The building is owned by Denwol, a property group owned and controlled by Phillip Wolanski AM. It was added to the New South Wales State Heritage Register on 10 May 2002.

75–77 Lower Fort Street is a heritage-listed shop and residence located at 75 and 77 Lower Fort Street, in the inner city Sydney suburb of Millers Point, in the City of Sydney local government area of New South Wales, Australia. It was added to the New South Wales State Heritage Register on 2 April 1999.

The Skinners Family Hotel is a heritage-listed former pub and now retail optometrist shop, located at 296 George Street, in the Sydney central business district, in the City of Sydney local government area of New South Wales, Australia. It was added to the New South Wales State Heritage Register on 2 April 1999.

Bristol Arms Hotel is a heritage-listed pub located at 81 Sussex Street, in the Sydney central business district, in New South Wales, Australia. It is also known as the Welcome Inn Hotel. It was added to the New South Wales State Heritage Register on 2 April 1999.

Hawken and Vance Produce Exchange is a heritage-listed commercial building facade at 95–99 Sussex Street, Sydney, City of Sydney, New South Wales, Australia. It was built in 1883, with the remainder of the building apart from the facade being demolished in 1989. It was added to the New South Wales State Heritage Register on 2 April 1999.

Royal Automobile Club of Australia building is a heritage-listed clubhouse located at 89–91 Macquarie Street, Sydney, City of Sydney, New South Wales, Australia. It was designed by H. E. Ross and Rowe and built from 1926 to 1928 by William Hughes and Co. It was added to the New South Wales State Heritage Register on 2 April 1999.

Perpetual Trustee Company Building is a heritage-listed office building at 33–39 Hunter Street, in the Sydney central business district, in the City of Sydney local government area of New South Wales, Australia. It was designed by Robertson and Marks architects and built from 1914 to 1916 by Walter Gawne and Sons. It was added to the New South Wales State Heritage Register on 2 April 1999.

73 York Street is a heritage-listed former warehouse and now office building located at 73 York Street, in the Sydney central business district in the City of Sydney local government area of New South Wales, Australia. It was built in 1892, with the design having been attributed to Herbert S. Thompson. It is also known as Henley House, Hardware House, ICLE House, Monte Paschi House and Cassa Commerciale House. It was added to the New South Wales State Heritage Register on 2 April 1999.

Challis House is a heritage-listed commercial building located at 4–10 Martin Place in the Sydney central business district, in the City of Sydney local government area of New South Wales, Australia. The property was added to the New South Wales State Heritage Register on 2 April 1999.

Grahame's Corner is a heritage-listed commercial and office building located at 142-144 Pitt Street, in the Sydney central business district, in the City of Sydney local government area of New South Wales, Australia. It was designed by G. A. Morell and built from 1877 to 1882. It is also known as Grahams Corner and the AMFIS Building. The property was added to the New South Wales State Heritage Register on 2 April 1999.

The Metters Building is a heritage-listed office building at 154-158 Elizabeth Street, in the Sydney central business district, in the City of Sydney local government area of New South Wales, Australia. It was designed by Robertson and Marks and built by W. Gawne & Sons in 1914. It was added to the New South Wales State Heritage Register on 2 April 1999.

22 York Street, Sydney is a heritage-listed commercial office and former warehouse located at 22 York Street, in the Sydney central business district, in the City of Sydney local government area of New South Wales, Australia. It has now been incorporated into the Landmark Building development. The property is privately owned. It was added to the New South Wales State Heritage Register on 2 April 1999.

International House is a heritage-listed commercial building at 14-16 York Street, in the Sydney central business district, in the City of Sydney local government area of New South Wales, Australia. It was designed by Robertson & Marks and built during 1913 by Howie, Brown & Moffat, Master Builders. It is also known as Pomeroy House. It was added to the New South Wales State Heritage Register on 2 April 1999.

The Red Cross House is a heritage-listed former commercial building and now Australian Red Cross and blood transfusion centre located at 153-159 Clarence Street, Sydney, New South Wales, Australia. It was designed by Samuel Lipson, architect, in conjunction with Robertson and Marks and McCredie and built from 1937 to 1938 by Kell & Rigby. It was originally built for the firm of S. Hoffnung & Co.

354 George Street, Sydney is a heritage-listed retail and office building and former bank building located at 354 George Street, in the Sydney central business district, in the City of Sydney local government area of New South Wales, Australia. It was designed in various stages by Edward Raht, A. K. Henderson, Joseland & Gilling and Kevin Winterbottom and Assoc. and built in various stages from 1902 to 1937 by Loveridge & Hudson and Kell & Rigby. It is also known as ANZ Bank (former); ANZ Bank; United Permanent Building; 2 Martin Place; Paspaley Pearls; 354-360 George Street; and Bank of Australasia. The property is owned by Paspaley Pearls Properties P/L. It was added to the New South Wales State Heritage Register on 2 April 1999.

The Bulletin Place Warehouses are a series of three heritage-listed former warehouses and now souvenir sales office, commercial offices, health club, storage area, and restaurant located between 6–18 Bulletin Place, in the Sydney central business district in New South Wales, Australia. The warehouses were built from 1880 and have variously been known as the San Francisco Restaurant. The property is privately owned. It was added to the New South Wales State Heritage Register on 2 April 1999.






















