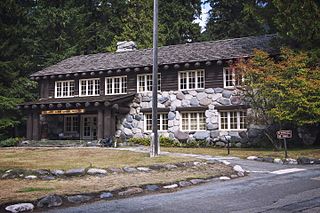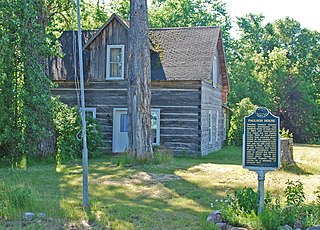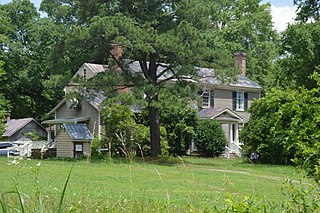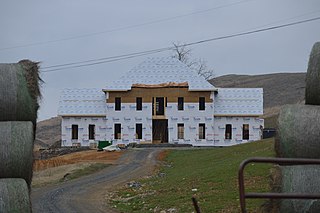
Grand Canyon Depot, also known as Grand Canyon Railroad Station, was constructed in 1909–10 for the Atchison, Topeka and Santa Fe Railway at the South Rim of the Grand Canyon, in what is now Grand Canyon National Park. It is one of three remaining railroad depots in the United States built with logs as the primary structural material. The station is within 330 feet (100 m) of the rim of the canyon, opposite the El Tovar Hotel, also built by the railroad. The depot is designated a National Historic Landmark, is listed the National Register of Historic Places, and is included in the Grand Canyon Village National Historic Landmark District.

The Longmire Buildings in Mount Rainier National Park comprise the park's former administrative headquarters, and are among the most prominent examples of the National Park Service Rustic style in the national park system. They comprise the Longmire Community Building of 1927, the Administration Building of 1928, and the Longmire Service Station of 1929. Together, these structures were designated National Historic Landmarks on May 28, 1987. The administration and community buildings were designed by National Park Service staff under the direction of Thomas Chalmers Vint.

The Potter–Collyer House is a historic house at 67 Cedar Street in Pawtucket, Rhode Island. The house, first constructed in 1863, is representative of vernacular architecture of the Pawtucket due to the great modifications to the home which has obscured the original structure of the home. Believed to have begun as a 1+1⁄2-story cottage with a gable roof, subsequent additions and expansions have added a two-story hip-roof addition and greatly altered the floor plan due to enlargement and remodeling. The Potter–Collyer House was added to the National Register of Historic Places in 1983.

Plinlimmon Farm is a historic home and farm complex located at Owings Mills, Baltimore County, Maryland. It is an early 19th-century farmhouse of log construction clad in novelty siding. It is composed of six irregularly spaced bays, one room deep, and two and a half stories high with a gable roof. Also on the property is a stone building with a gable roof built about 1850, a frame two-bay garage, a small rectangular smokehouse built about 1850, a large mid-19th century cornhouse, and an early 20th-century frame barn.

Ar-Qua Springs, also known as the Thomas Thornbrough House or the Thomas Thornburgh House was built beginning about 1751 near Arden, West Virginia. The house was built by local Quaker elder Thomas Thornbrough, beginning as a one-room, 1½ story limestone rubble house that was quickly expanded with log additions. The house may have been used as a Quaker meeting house during the 18th century.

The Baldwin-Grantham House, also known as Locust Grove and Shanghai House, was built in 1749 in Shanghai, West Virginia, in the Back Creek district of Berkeley County. The earliest portion of the house is a log cabin built in 1749 by Frances Baldwin. Frances and his wife Sarah lived there until 1790, when they sold the property to Joseph Grantham and Jacob Fry. William Grantham inherited the land from his father and circa 1820 built a brick kitchen addition onto the cabin, which now forms the middle part of the house.

The Meetinghouse is a historic house on Monument Square in Hollis, New Hampshire. Built in 1744, its oldest portion is a rare regional example of a Georgian period saltbox house. The structure was extended with a new west-facing facade sometime later, and has seen both residential and commercial use. The house was listed on the National Register of Historic Places in 1982.

The First Parish Church Site-Dover Point is a historic church site on Dover Point Road in Dover, New Hampshire. It is the site of the second meetinghouse of the First Parish Church, a congregation established in 1633. Built in 1653 and demolished in the 18th century, its well-preserved site is one of the few colonial church sites known to be fortified against native attacks, with a log palisade and earthworks. The site was listed on the National Register of Historic Places in 1983.

The Nisqually Entrance Historic District comprises the first public entrance to Mount Rainier National Park. The district incorporates the log entrance arch typical of all Mount Rainier entrances, a log frame ranger station and checking station, a comfort station and miscellaneous service structures, all built around 1926, as well as the 1915 Superintendent's Residence and the 1908 Oscar Brown Cabin, the oldest remaining structure in the park. The buildings in the district conform to the principles of the National Park Service Rustic style that prevailed in park design of the 1920s and 1930s.

The Paulson House in Au Train, Michigan was built in 1883. It was listed on the National Register of Historic Places and designated a state of Michigan Historic site in 1972.

Vandyke-Heath House, also known as the Jacob C. Vandyke House, is a historic home located near Townsend, New Castle County, Delaware. The house was built in three stages. The earliest section dates to the late-18th century, and was a 1+1⁄2-story, three bay log structure measuring 16 feet by 21 feet. It was raised to a full two stories in the mid-19th century and a 2+1⁄2-story, two-bay frame wing was added. A two-story, two bay addition was built in the late-19th century. It is in the Federal style.

Burwell–Holland House is a historic plantation home located near Glade Hill, Franklin County, Virginia. The original house dates back to 1798, and is a two-story, four-room Federal style brick dwelling. It measures 46 feet long and 21 feet wide with gable roof. A one-story, five-room frame, rear addition was added in 1976. Also on the property are a contributing saddlenotched log blacksmith shop, saddlenotched log and chink smokehouse / storehouse, a cemetery, a 19th-century post and beam barn and a 19th-century wood frame corn crib built on short stone pillars. It was the home of Congressman William A. Burwell (1780-1821), grandson of its builder Col. Lewis Burwell.

Sunnyside is a historic plantation house located at Clarksville, Mecklenburg County, Virginia. The house was built in three sections: a one-room, two-story, three-bay frame dwelling with a side passage, built in 1833; a two-story, three bay I-house, begun in 1836 in front of the first dwelling and connected to it by a one-story hyphen; and a two-story, one room, one-bay addition built in 1837. Also on the property are the contributing late-19th century kitchen, an early-to-mid-19th century servant's quarter, an early-to-mid-19th century smokehouse, a mid-19th century shed, an early-20th century chicken house, the site of a 19th-century ice pit, a 19th and early 20th century tenant house / tobacco processing barn, three late 19th or early-20th century log tobacco barns, a 19th-century log tenant house, and the Carrington / Johnson family cemetery.

John K. Beery Farm is a historic home and farm complex located near Edom, Virginia, United States. The main house dates to 1838, and consists of a two-story, five bay, central-hall plan, main section with a one-story, three bay east wing. The main section measures 50 feet wide and 18 feet deep and features a long one-story, late-19th century porch. Also on the property are a number of contributing outbuildings including a stone bank barn, loom house, spring house, wash house / kitchen, granary, sheds, and an outhouse. The meeting room in the east wing of the house served a large congregation of Mennonites for a number of years. John K. Berry was a descendant of Swiss settlers in Pennsylvania.

George Oscar Thompson House, also known as the Sam Ward Bishop House, was a historic home located near Tazewell, Tazewell County, Virginia. It was built in 1886–1887, and was a two-story, three bay, "T"-shaped frame dwelling. It had a foundation of rubble limestone. The front facade featured a one-story porch on the center bay supported by chamfered posts embellished with sawn brackets. Also on the property were a contributing limestone spring house, a one-room log structure, and a 1+1⁄2-story frame structure. Tradition suggests the latter buildings were the first and second houses built by the Thompson family.

The Capt. Thomas Morse Farm is a historic farmhouse on Old Marlborough Road in Dublin, New Hampshire. It is a small 1+1⁄2-story two-room cottage, similar to other early period Cape style farmhouses in the town and probably built in the late 18th century by one of the town's first settlers. Now a clubhouse for the Dublin Lake Golf Club, it is one of the few buildings from that period to survive. The house was listed on the National Register of Historic Places in 1983. It appears to have been torn down and replaced by a more modern structure.

The Abijah Richardson Sr. Homestead is a historic house at 359 Hancock Road in Dublin, New Hampshire. Built about 1795, it is one of Dublin's oldest houses, built by Abijah Richardson Sr., one of the town's early settlers and progenitor of a locally prominent family. The house was listed on the National Register of Historic Places in 1983.
Knox Farm Historic District is a historic farm complex and national historic district located near Cleveland, Rowan County, North Carolina. The Robert Knox House was built between 1854 and 1856, and is a two-story, single-pile, three-bay vernacular Greek Revival style frame dwelling. It has a two-story rear ell, one-story rear kitchen ell. Its builder James Graham also built the Jacob Barber House and the Hall Family House. Other contributing resources are the log corn crib, reaper shed, power plan, chicken house, brooder house, log smokehouse, barn, main barn (1916), milking parlor (1948), spring house, tenant house (1920), and Knox Chapel Methodist Church (1870s).
The Ambrose Burton House, located on Unity Rd. near Harrodsburg, Kentucky, was listed on the National Register of Historic Places in 1983.

The Billy Ball House, located at 209 Richmond St. in Lancaster, Kentucky, was a historic house built in 1830. Also known as Edna Reynold's House, it was listed on the National Register of Historic Places in 1984.





















