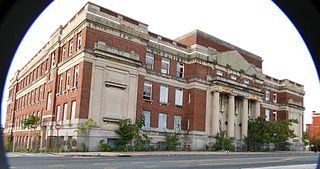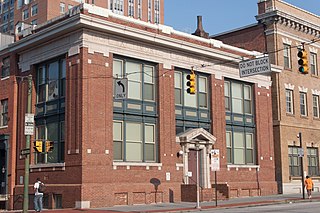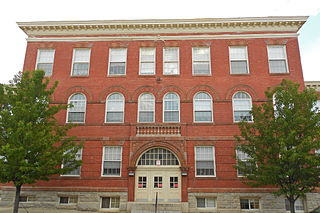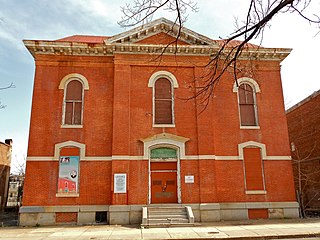
Mount Vernon is a neighborhood immediately north of downtown Baltimore, Maryland. Designated a National Historic Landmark District and a city Cultural District, it is one of the city's oldest neighborhoods and originally was home to the city's wealthiest and most fashionable families. The name derives from the Mount Vernon home of George Washington; the original Washington Monument, a massive pillar commenced in 1815 to commemorate the first president of the United States, is the defining feature of the neighborhood.

Radnor-Winston is a small community centered near the intersection of York Road and Winston Ave in the North District of Baltimore. Radnor Winston is a friendly, affordable and diverse neighborhood of about 220 homes tucked behind the campuses of Loyola University and The College of Notre Dame. Located in the Roland Park Public School district, the neighborhood is convenient to both downtown Baltimore and Towson.

Mayfield is a small community in northeast Baltimore, Maryland. It is bounded by Erdman Avenue on the south, Chesterfield Avenue on the north, Crossland Avenue on the east and Lake Montebello on the north and west. Homeowners belong to the Mayfield Improvement Association.

St. Elizabeth of Hungary is a historic Roman Catholic church complex located within the Archdiocese of Baltimore in the Baltimore-Linwood neighborhood of Baltimore, Maryland, United States.

Public School No. 37, also known as Patrick Henry School and Primary School No. 37, is a historic elementary school located at Baltimore, Maryland, United States. It is an elaborately detailed 2 1⁄2-story Georgian Revival structure. The entrance portico has six freestanding columns, rustication at the base, lintels, and quoins, and a large slate-shingled hip roof. It was built in 1896 for $25,000.

Public School No. 99, also known as Columbus School, is a historic elementary school located at Baltimore, Maryland, United States. It is a two-story Romanesque Revival styled structure constructed in 1891 and expanded in 1905 and 1912. It features a three-story central square tower with pyramidal roof and a flanking pair of cylindrical corner towers with conical roofs. The structure was used as the South Clifton Park Community Center.

Gompers School, also known as Eastern High School and Samuel Gompers General Vocational School, is a historic high school located at Baltimore, Maryland, United States. It was designed and built during a period from 1904 to 1906 as a public high school and remained as an educational facility until its closing in 1981. It is a flat-roofed building on four floor levels, roughly square in plan. The interior layout is characterized by a series of classrooms ringing an open court to allow maximum ventilation and light.

Clifton School is a historic elementary school located at Baltimore, Maryland, United States. It is a late 19th-century school with an early 20th-century addition. The structure combines a gable-roofed, "T"-plan, brick county school built in 1882 with a Colonial Revival, flat-roofed, rectangular-plan, brick city school addition built in 1915.

School No. 27 is a historic elementary school located in Baltimore, Maryland, United States. It was built and opened in 1913. It is a freestanding brick building that rises 3 1⁄2–4 levels from a low granite base to its essentially flat roof and parapet. The exterior features a double stair of granite that leads up to the main entrance at the first floor of the building.

Public School No. 25, also known as Captain Henry Fleete School, named for one of the earliest and most influential colonizers of Maryland, Henry Fleete Sr., and Primary School No. 25, is a historic elementary school located at Baltimore, Maryland, United States. It is a late Victorian brick structure with an imposing Romanesque tower. It is a two-story, brick structure with a ground-level basement and features a central three-story tower capped by a pyramidal roof. It served a school for nearly 75 years.

Louisa May Alcott School, also known as "School No. 59" and "Reisterstown Road School," is a historic elementary school located at Baltimore, Maryland, United States. It is a Colonial Revival or Georgian Revival structure completed in 1910. The freestanding building rises 3 ½ to 4 levels from brick base to metal cornice. It features symmetrically designed brick and stucco bands, decorative terra cotta, and three metal cupolas atop the hipped roof.

Public School No. 111, also known as Francis Ellen Harper School, is a historic elementary school located at Baltimore, Maryland, United States. It is a Romanesque brick structure that features an ornately detailed brick front façade. It was built in 1889 as Colored School #9 and is one of the few surviving schools built for black children and staffed by black teachers. The school is named after Francis Ellen Harper (1825-1911), a Baltimore-born African American poet.

Baltimore General Dispensary is a historic public dispensary building located at Baltimore, Maryland, United States. It opened in 1801 to provide medical and health services to the poor in Baltimore. It is the oldest institution of its kind in Maryland. It is three bays wide and two stories high, with running bond red brick foundation and building walls, and a water table constructed in 1911. The front features a simple cornice surmounting a stone entablature reading: 1801 Baltimore General Dispensary 1911. It is the only surviving building designed for Baltimore's oldest charity. The interior originally featured a large dispensary center on the first floor, separated for black and white patients. The rooms for surgical and medical aid on the second floor gave the poor a measure of privacy rarely available to charity patients.

The Hans Schuler Studio and Residence is a historic home and artist studio located at Baltimore, Maryland, United States. It is an eclectic brick building constructed in two stages. The studio is one story high with a recessed skylight, and was designed by Baltimore architect Howard Sill and constructed in 1906; the residence is two stories tall plus a high, steep mansard story which was added in 1912. It combines elements from various fashionable styles and incorporating as ornament the work of sculptor Hans Schuler (1874-1951), for whom the building was constructed. It currently houses The Schuler School of Fine Arts and The Schuler Gallery.

Eastern Female High School, also known as Public School No. 116, is a historic female high school located on the southeast corner of the 200 block of North Aisquith Street and Orleans Street, in the old Jonestown / Old Town neighborhoods, east of Downtown Baltimore and now adjacent to the recently redeveloped Pleasant View Gardens housing project / neighborhood of Baltimore, Maryland, United States. It was built in 1869-1870 and is typical of the Italian Villa mode of late 19th-century architecture. It was dedicated in a large ceremony with speeches later published in a printed phamplet and attending crowds in early 1870. Old Eastern High is a two-story brick structure that features a square plan, three corner towers, and elaborate bracketing cornices, with a similar wood decorated porch/portico over front entrance on its west side facing Aisquith Street.

Upton, also known as the David Stewart Residence or Dammann Mansion, is a historic home located at Baltimore, Maryland, United States. It is a large brick Greek Revival mansion constructed about 1838 as the country residence of David Stewart (1800-1858), a prominent Baltimore attorney and politician. It is 2 1/2 stories high on a raised basement, three bays wide and two rooms deep, with a center-passage plan. In the late 1950s, a brick stair tower was constructed when the building was adapted for public school use.

Oakenshawe Historic District is a national historic district in Baltimore, Maryland, United States. It comprises 334 buildings which reflect the neighborhood's development during the period 1890 to about 1926. The neighborhood evolved in two stages on the 19th century Wilson estate. The first phase of growth is represented by frame houses dating from 1890 to about 1910 reflecting vernacular interpretations of the Victorian Gothic and Italianate styles. The second stage of development began in the World War I era, when several developers transformed the property by constructing a neighborhood of brick "daylight" rowhouses in revival styles popular at the time.

Franklin Square Historic District is a national historic district in Baltimore, Maryland, United States. It is a 19th-century rowhouse neighborhood developed along a strict grid street pattern. A one square block, two and a half acre public park, Franklin Square, is a focal point for the area and the most elaborate rowhousing surrounds the square. The district contains approximately 1,300 buildings of which approximately 1,250 contribute to the significance of the historic district.

Old West Baltimore Historic District is a national historic district in Baltimore, Maryland, United States. It is primarily a row house neighborhood of approximately 175 city blocks directly northwest of downtown Baltimore. The district includes other housing from grand mansions to alley houses, as well as churches, public buildings, commercial buildings, and landscaped squares. Pennsylvania Avenue, the main street of the community, features a later 20th century municipal market house. Within the district are civic monuments that relate to Baltimore's premier historic African-American community. Such noteworthy figures as Supreme Court Justice Thurgood Marshall, Congressman Parren Mitchell, jazz artist Cab Calloway, civil rights leader Lillie Mae Carroll Jackson, and Carl Murphy, editor of the Baltimore Afro-American newspaper, lived and / or worked in the area.

Old Catonsville Historic District is a national historic district in Catonsville, Baltimore County, Maryland, United States. It was laid out with the construction of the electric railway and is overwhelmingly residential, with three churches, a modern public library, and an Art Deco water tower. Architectural styles in the district range from mid- to late-19th century vernacular "I-houses" to late-19th and early-20th century styles such as Queen Anne, Bungalow, Colonial Revival, Dutch Colonial, Tudor Revival, and Craftsman. A large number of these dwellings have freestanding garages, typically finished in a like manner to their houses.
























