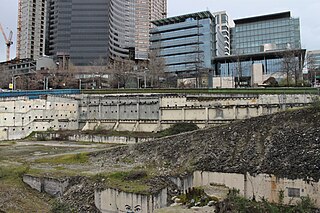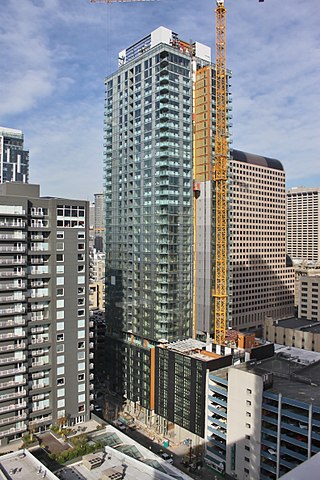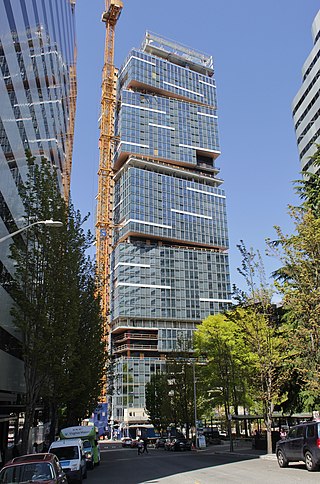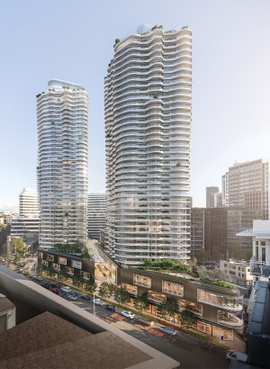
Pacific Place is an upscale shopping center in downtown Seattle, Washington, United States. Opened on October 29, 1998, it is located at 6th Avenue and Pine Street and has a total area of 335,000 square feet (31,100 m2). It has five floors, the uppermost of which features an 11-screen AMC Theatre and various restaurants. Pacific Place also features a skybridge that connects it to Seattle's Nordstrom flagship. During the Christmas season, there is an artificial snow display every night at 6 p.m. in the atrium.

Othello station is a light rail station located in Seattle, Washington. It is situated between the Rainier Beach and Columbia City stations on the 1 Line, which runs from Angle Lake through Seattle-Tacoma International Airport to Downtown Seattle and the University of Washington as part of the Link light rail system. The station consists of two at-grade side platforms between South Othello Street and South Myrtle Street in the median of Martin Luther King Jr. Way South in the NewHolly neighborhood, part of Seattle's Rainier Valley.

Mount Baker station is a light rail station located in Seattle, Washington. It is situated between the Columbia City and Beacon Hill stations on the 1 Line, which runs from Seattle–Tacoma International Airport to Downtown Seattle, the University of Washington, and Northgate as part of the Link light rail system. The elevated station consists of two side platforms located west of the intersection of Rainier Avenue and Martin Luther King Jr. Way in the Mount Baker neighborhood, part of Seattle's Rainier Valley.

Auburn station is a train station in the city of Auburn, Washington, United States, served by S Line of the Sounder commuter rail network. It is located southwest of downtown Auburn and consists of two train platforms, a bus station, a parking garage, a public plaza, and a pedestrian bridge. The station has 633 parking spaces and is also served by Sound Transit Express, King County Metro, and Pierce Transit buses. Auburn station opened in 2000 and was built on the site of a former railroad station that was demolished in 1979. The parking garage and pedestrian bridge opened in 2003, and a second parking garage is planned to be built by 2027.

Safeco Plaza is a 50-story skyscraper in Downtown Seattle, Washington, United States. Designed by the Naramore, Bain, Brady, and Johanson (NBBJ) firm, it was completed in 1969 by the Howard S. Wright Construction Company for Seattle First National Bank, which relocated from its previous headquarters at the nearby Dexter Horton Building.

Docusign Tower, previously the Wells Fargo Center, is a skyscraper in Seattle, in the U.S. state of Washington. Originally named First Interstate Center when completed in 1983, the 47-story, 574-foot (175 m) tower is now the ninth-tallest building in the city, and has 24 elevators and 941,000 square feet (87,400 m2) of rentable space. The design work was done by The McKinley Architects, and it is owned by Chicago-based EQ Office.

3rd & Cherry, formerly Seattle Civic Square, is a planned 629-foot (192 m) tall, 57-story skyscraper in downtown Seattle, Washington, United States. The residential high-rise, located near Seattle City Hall and the Seattle Civic Center, will have 520 condominiums and amenity spaces, including a public plaza at ground level and retail spaces. It was originally proposed in 2007 but has been delayed due to political and financial issues, undergoing several redesigns under various developers. It is set to be built by Bosa Development and open in 2026. The skyscraper is located right next to an entrance to the Pioneer Square station on Line Seattle's Link light rail network.

Aspira is a 400-foot-tall (122 m) skyscraper in the Denny Triangle neighborhood of Seattle, Washington. It has 37 floors, and mostly consists of apartments, of which there are 325 units. Parking spaces total 355. Construction began in 2007 and was completed in late 2009. The building is located on Stewart Street at Terry Avenue.

2nd & Pike, also known as the West Edge Tower, is a 440-foot-tall (130 m) residential skyscraper in Seattle, Washington. The 39-story tower, developed by Urban Visions and designed by Tom Kundig of Olson Kundig Architects, has 339 luxury apartments and several ground-level retail spaces. The 8th floor includes a Medical One primary care clinic.

Angle Lake station is a Link light rail station in SeaTac, Washington. The elevated station is the southern terminus of the 1 Line, which travels north to Seattle–Tacoma International Airport, the Rainier Valley, Downtown Seattle, and North Seattle, including the University of Washington. It also includes a large parking garage for passengers.

4/C, also known as 4th & Columbia, is a proposed supertall skyscraper in Seattle, Washington, United States. If built, the 1,020-foot-tall (310 m), 91-story tower would be the tallest in Seattle, surpassing the neighboring Columbia Center, and the first supertall in the Pacific Northwest. The project has been under development by Miami-based Crescent Heights since 2015 and undergone several design changes and modifications under three architecture firms. As of 2023, 4/C is expected to have 1,090 residential units—apartments up to the 64th floor and condominiums from the 65th to 90th floor—along with several coworking and retail spaces. The latest version was designed by Skidmore, Owings & Merrill.

The Federal Reserve Bank Building, also known as the Federal Reserve Bank of San Francisco, Seattle Branch, served as the offices of the Seattle branch of the Federal Reserve Bank of San Francisco for over 50 years, from 1951 to 2008.

Helios, also known as 2nd & Pine, is a residential skyscraper in downtown Seattle, Washington. The 40-story tower is 440 feet (130 m) tall with 398 luxury apartments. Plans for the project were first proposed in 2013 and construction began in late 2014. It is located at the intersection of 2nd Avenue and Pine Street near the Pike Place Market and the city's retail core.

Qualtrics Tower, formerly known as 2+U and 2&U, is a high-rise office building in Downtown Seattle, Washington. The 500-foot-tall (150 m), 38-story tower is located at 2nd Avenue and University Street and was completed in 2020. The building has 725,000 square feet (67,400 m2) of leasable space, including retail and public spaces on the lower levels. The largest office tenant is Qualtrics, who also hold the naming rights to the building.

Nexus is a high-rise residential building in Seattle, Washington, United States. The 40-story, 440-foot (130 m) tower has 389 condominiums, retail space, and a parking garage for 316 vehicles. Nexus is located at 1200 Howell Street in the Denny Triangle neighborhood, adjacent to Interstate 5. The project, developed by Burrard Group, was announced in 2015 and began construction in early 2017. It opened in February 2020.

Onni South Lake Union, also known as 1120 Denny Way, is a complex of two high-rise residential buildings and a hotel in South Lake Union, Seattle, Washington, United States. The residential buildings—both be 41 stories tall—comprise a total of 827 apartments. They are connected by a 12-story hotel with retail and amenity space. 1120 Denny Way was developed by Onni Group, which is also redeveloping the adjacent Seattle Times Building site. The project began construction in 2017 and was completed in 2022.

The Emerald is a mixed-use 40-story skyscraper in downtown Seattle, Washington, United States. The tower includes 262 luxury condominiums, retail space, and amenity spaces on outdoor terraces. It began construction in July 2017 and was completed in October 2020.

Spire is a 41-story residential skyscraper in the Belltown neighborhood of Seattle, Washington, United States. The 440-foot (130 m) building sits in a triangular block adjacent to the intersection of Denny Way and Wall Street, roughly between the Belltown and Denny Triangle neighborhoods. It has 343 condominiums, retail space, and a rooftop terrace. The building has an automated parking system in its underground garage with capacity for 266 vehicles.

Bellevue 600 is a future high-rise office building developed by Amazon in Bellevue, Washington, United States. It began construction in 2021 and is scheduled to be completed in 2024. The 43-story, 600-foot-tall (180 m) building would join 555 Tower as the tallest building in Bellevue. The project is located in Downtown Bellevue at the intersection of Northeast 6th Street and 110th Avenue Northeast, adjacent to the Bellevue Transit Center and a future Link light rail station. A second phase would construct a 27-story tower to the west, replacing an existing office building.

WB1200, also known as 1200 Stewart, is a future twin skyscraper complex in the Denny Triangle neighborhood of Seattle, Washington, United States. The project is located at the intersection of Stewart Street and Denny Way and comprises 1,014 apartments and retail space in two 48-story buildings. The retail space, housed in a three-story podium with an indoor galleria, is planned to feature a music venue and a Boeing 747-400 fuselage. It began construction in 2018 and is scheduled to be completed in 2024.





















