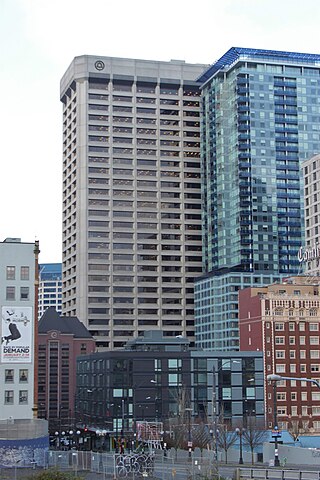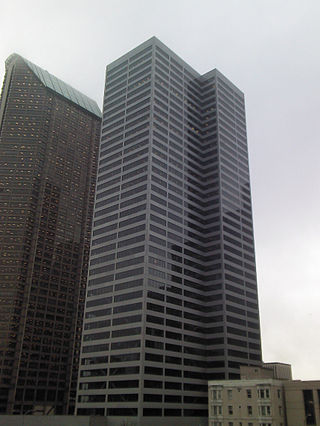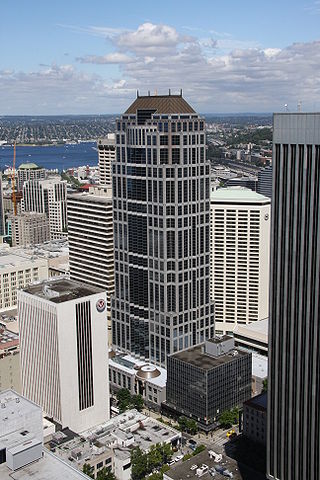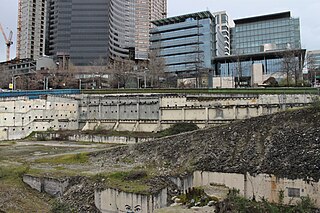Safeco Insurance is an American insurance company based in Seattle. A subsidiary of Liberty Mutual, Safeco provides auto insurance, homeowners insurance, and liability insurance. The company name is an acronym for Selective Auto and Fire Ensurance Company of America, or SAFECO.

The Columbia Center, formerly named the Bank of America Tower and Columbia Seafirst Center, is a skyscraper in downtown Seattle, Washington, United States. The 76-story structure is the tallest building in the state of Washington, reaching a height of 933 ft (284 m). At the time of its completion, the Columbia Center was the tallest structure on the West Coast; as of 2017, it is the fourth-tallest, behind buildings in Los Angeles and San Francisco.
1201 Third Avenue is a 235.31-meter (772.0 ft), 55-story skyscraper in Downtown Seattle, in the U.S. state of Washington. It is the third-tallest building in the city, the eighth-tallest on the West Coast of the United States, and the 97th-tallest in the United States. Developed by Wright Runstad & Company, construction began in 1986 and finished in 1988. 1201 Third Avenue was designed by Kohn Pedersen Fox Associates and The McKinley Architects. The building was the world headquarters of the financial company Washington Mutual from the building's opening until 2006, when the company moved across the street to the WaMu Center.

Seattle Municipal Tower is a skyscraper in downtown Seattle, Washington. At 220.07 m (722.0 ft), it is the fifth-tallest building in the city. Completed in 1990, it was initially named AT&T Gateway Tower and subsequently KeyBank Tower after its anchor tenants AT&T and KeyBank. It was given its current name on May 17, 2004.

City National Plaza is a twin tower skyscraper complex on South Flower Street in western Downtown Los Angeles, California, United States. It was originally named ARCO Plaza upon opening in 1972.

1600 Seventh is a 32-story, 498 ft (152 m) skyscraper in Seattle, Washington, United States. Designed by John Graham & Company, it was completed in 1976; as of 2022, it is the 22nd-tallest building in the city. Originally built as the headquarters of Pacific Northwest Bell, it was first known as the Pacific Northwest Bell Building during construction and subsequently as 1600 Bell Plaza upon opening; it was later known as Bell Plaza and Qwest Plaza under US West and Qwest ownership.

800 Fifth Avenue is a 166-meter (545 ft) skyscraper in Seattle, in the U.S. state of Washington. It was constructed from 1979 to 1981 and has 42 floors. It is the tenth-tallest building in Seattle and was designed by 3D/International.

Docusign Tower, previously the Wells Fargo Center, is a skyscraper in Seattle, in the U.S. state of Washington. Originally named First Interstate Center when completed in 1983, the 47-story, 574-foot (175 m) tower is now the ninth-tallest building in the city, and has 24 elevators and 941,000 square feet (87,400 m2) of rentable space. The design work was done by The McKinley Architects, and it is owned by Chicago-based EQ Office.

U.S. Bank Center, formerly U.S. Bank Centre, is a 44-story skyscraper in Seattle, in the U.S. state of Washington. The building opened as Pacific First Centre and was constructed from 1987 to 1989. At 607 feet (185 m), it is currently the eighth-tallest building in Seattle and was designed by Callison Architecture, who is also headquartered in the building. It contains 943,575 sq ft (87,661 m2) of office space.

F5 Tower is a 660-foot-tall (200 m) skyscraper in Downtown Seattle, Washington. It consists of 44 floors and is the sixth-tallest building in Seattle.

3rd & Cherry, formerly Seattle Civic Square, is a planned 629-foot (192 m) tall, 57-story skyscraper in downtown Seattle, Washington, United States. The residential high-rise, located near Seattle City Hall and the Seattle Civic Center, will have 520 condominiums and amenity spaces, including a public plaza at ground level and retail spaces. It was originally proposed in 2007 but has been delayed due to political and financial issues, undergoing several redesigns under various developers. It is set to be built by Bosa Development and open in 2026. The skyscraper is located right next to an entrance to the Pioneer Square station on Line Seattle's Link light rail network.

Russell Investments Center is a 42-floor skyscraper in Seattle, Washington, United States. It is the ninth tallest building in Seattle at 182.18 m (597.7 ft), and on completion was the largest skyscraper to mark the downtown skyline in nearly 15 years.
The Net, formerly known as The Marion, is a planned high-rise office building in Downtown Seattle, Washington, United States. In its current iteration, it is planned to be 36 stories tall and include 850,000 square feet (79,000 m2) of office and retail space. The project is being developed by Urban Visions, which previously proposed a 77-story tower on the site that would have become the tallest building in the city. It was later downsized to 60 stories after a design competition and 36 stories after further refinement.

4/C, also known as 4th & Columbia, is a proposed supertall skyscraper in Seattle, Washington, United States. If built, the 1,020-foot-tall (310 m), 91-story tower would be the tallest in Seattle, surpassing the neighboring Columbia Center, and the first supertall in the Pacific Northwest. The project has been under development by Miami-based Crescent Heights since 2015 and undergone several design changes and modifications under three architecture firms. As of 2023, 4/C is expected to have 1,090 residential units—apartments up to the 64th floor and condominiums from the 65th to 90th floor—along with several coworking and retail spaces. The latest version was designed by Skidmore, Owings & Merrill.

The Federal Reserve Bank Building, also known as the Federal Reserve Bank of San Francisco, Seattle Branch, served as the offices of the Seattle branch of the Federal Reserve Bank of San Francisco for over 50 years, from 1951 to 2008.

Qualtrics Tower, formerly known as 2+U and 2&U, is a high-rise office building in Downtown Seattle, Washington. The 500-foot-tall (150 m), 38-story tower is located at 2nd Avenue and University Street and was completed in 2020. The building has 725,000 square feet (67,400 m2) of leasable space, including retail and public spaces on the lower levels. The largest office tenant is Qualtrics, who also hold the naming rights to the building.

Rainier Square Tower is a mixed-use skyscraper in the Metropolitan Tract of downtown Seattle, Washington. The 850-foot (260 m) tall, 58-story tower is located at Union Street between 4th and 5th Avenues adjacent to the existing Rainier Tower; it is the second-tallest building in Seattle. The $600 million project was completed in 2020, and is the tallest building constructed in the city since the construction of the Columbia Center in 1985.

The Dexter Horton Building is a 15-story office building in Seattle, Washington, United States. It is located at the intersection of 2nd Avenue and Cherry Street in Downtown Seattle and was the headquarters of the Seattle First National Bank (Seafirst) until it built a new building, now known as Safeco Plaza, in 1969. The building was opened in 1924 and designed by John Graham. It underwent seismic renovations in 2002 and was sold to Gerding Edlen in 2013 for $76.6 million. The building was later sold in 2015 to a subsidiary of Great Eagle Holdings for $124.4 million. CIM Group purchased the building for $151 million in 2019; it was the third time the Dexter Horton Building had been sold in a five-year period. On June 11, 2024 the building was sold again at a steep discount to King County as CIM went into default.

Bellevue 600 is a future high-rise office building developed by Amazon in Bellevue, Washington, United States. It began construction in 2021 and is scheduled to be completed in 2024. The 43-story, 600-foot-tall (180 m) building would join 555 Tower as the tallest building in Bellevue. The project is located in Downtown Bellevue at the intersection of Northeast 6th Street and 110th Avenue Northeast, adjacent to the Bellevue Transit Center and a future Link light rail station. A second phase would construct a 27-story tower to the west, replacing an existing office building.


















