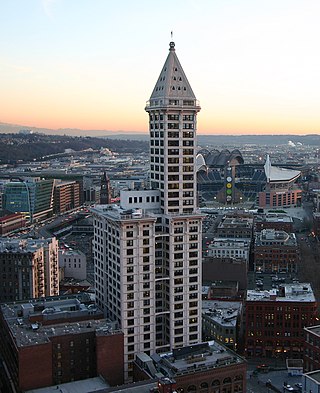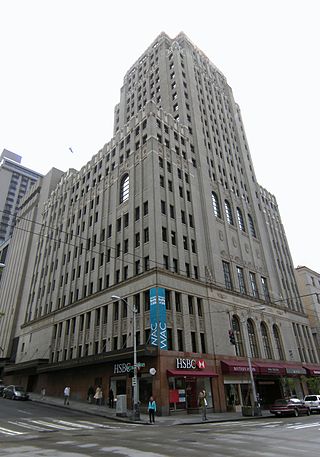
Smith Tower is a skyscraper in the Pioneer Square neighborhood of Seattle, Washington, United States. Completed in 1914, the 38-story, 462 ft (141 m) tower was among the tallest skyscrapers outside New York City at the time of its completion. It was the tallest building west of the Mississippi River until the completion of the Kansas City Power & Light Building in 1931. It remained the tallest building on the U.S. West Coast for nearly half a century, until the Space Needle overtook it in 1962.

The Manhattan Building is a 16-story building at 431 South Dearborn Street in Chicago, Illinois. It was designed by architect William Le Baron Jenney and constructed from 1889 to 1891. It is the oldest surviving skyscraper in the world to use a purely skeletal supporting structure. The building was the first home of the Paymaster Corporation, and is listed on the National Register of Historic Places on March 16, 1976, and designated a Chicago Landmark on July 7, 1978.

The Pioneer Building is a Richardsonian Romanesque stone, red brick, terra cotta, and cast iron building located on the northeast corner of First Avenue and James Street, in Seattle's Pioneer Square District. Completed in 1892, the Pioneer Building was designed by architect Elmer Fisher, who designed several of the historic district's new buildings following the Great Seattle Fire of 1889.

The Henry M. Jackson Federal Building (JFB) is a 37-story United States Federal Government skyscraper in downtown Seattle, Washington. Located on the block bounded by Marion and Madison Streets and First and Second Avenues, the building was completed in 1974 and won the Honor Award of the American Institute of Architects in 1976. It received its current name after the death of U.S. Senator Henry M. Jackson in 1983. Architects for the project were Bassetti/Norton/Metler/Rekevics and John Graham & Associates.

The Barclay–Vesey Building is an office and residential building at 140 West Street in Lower Manhattan, New York City. The 32-story building was designed in the Art Deco style by Ralph Walker of Voorhees, Gmelin and Walker, and was Walker's first major commission as well as one of the first Art Deco skyscrapers. It occupies the entire block bounded by West Street to the west, Barclay Street to the north, Vesey Street to the south, and Washington Street to the east, abutting the World Trade Center.

The Alaska Building, which now houses the Courtyard by Marriott Seattle Downtown/Pioneer Square, is a 15-floor building in Seattle, Washington completed in 1904 to designs by St. Louis architects Eames and Young. At the time of its completion, it was the tallest building in the state of Washington—and remained so until the 1910 completion of Spokane's Old National Bank Building.

The Federal Office Building, Seattle, Washington is a historic federal office building located at Seattle in King County, Washington.

The Detroit Financial District is a United States historic district in downtown Detroit, Michigan. The district was listed on the U.S. National Register of Historic Places on December 14, 2009, and was announced as the featured listing in the National Park Service's weekly list of December 24, 2009.

The Bell Apartments, also known as the Austin A. Bell Building is a historic building located at 2324 1st Avenue in the Belltown neighborhood of Seattle Washington. The building was named for Austin Americus Bell, son of one of Seattle's earliest pioneers, but built under the supervision of his wife Eva following Bell's unexpected suicide in 1889 soon after proposing the building. It was designed with a mix of Richardsonian, Gothic and Italianate design elements by notable northwest architect, Elmer Fisher, who designed many of Seattle's commercial buildings following the Great Seattle fire.

The W New York Union Square is a 270-room, 21-story boutique hotel operated by W Hotels at the northeast corner of Park Avenue South and 17th Street, across from Union Square in Manhattan, New York. Originally known as the Germania Life Insurance Company Building, it was designed by Albert D'Oench and Joseph W. Yost and built in 1911 in the Beaux-Arts style.

The Colman Building is a historic office building on First Avenue in downtown Seattle, Washington. It occupies a half of a block in proximity to Pioneer Square, and is bound by First Avenue, Marion, and Columbia Streets. It is listed on the National Register of Historic Places and is a City of Seattle landmark.

The Washington Athletic Club, founded in 1930, is a private social and athletic club located in downtown Seattle. The 21-story WAC clubhouse opened in December 1930, and was designed in the Art Deco style by Seattle architect Sherwood D. Ford.

The Holyoke Building is a historic building located in downtown Seattle, Washington. It is a substantial five story brick structure with stone trimmings. Construction began at the corner of First Avenue and Spring Streets just before the Great Seattle fire of 1889. Completed in early 1890, it was among the first permanent buildings completed and ready for occupancy in downtown Seattle following the fire. Today the Holyoke Building is one of the very few such buildings still standing in Seattle outside of the Pioneer Square district and is a historic remnant of the northward expansion of Seattle's business district between the time of the great fire and the Yukon Gold Rush in 1897.

The Globe Building, Beebe Building and the Hotel Cecil are a trio of historic office/hotel buildings located in Downtown Seattle, Washington, United States. The buildings occupy the entire west side of the 1000 block of 1st Avenue between Madison and Spring streets. The three buildings were constructed from late 1900 to 1901 for Syracuse-based investors Clifford Beebe and William Nottingham by the Clise Investment Company, headed by businessman James Clise (1855–1938), as a result of the Alaska Gold Rush which fueled the construction of many such buildings in downtown Seattle.

The National Building is a historic warehouse building in downtown Seattle, Washington, located on the east side of Western Avenue between Spring and Madison Streets in what was historically Seattle's commission district. It is now home to the Seattle Weekly. It is a six-story plus basement brick building that covers the entire half-block. The dark red brick facade is simply decorated with piers capped with small Ionic capitals and a small cornice, which is a reproduction of the original cornice. Kingsley & Anderson of Seattle were the architects.

The Federal Reserve Bank Building, also known as the Federal Reserve Bank of San Francisco, Seattle Branch, served as the offices of the Seattle branch of the Federal Reserve Bank of San Francisco for over 50 years, from 1951 to 2008.

Ely Walker Lofts is a building located at 1520 Washington Avenue in St. Louis, Missouri.

488 Madison Avenue, also known as the Look Building, is a 25-story office building in the Midtown Manhattan neighborhood of New York City. It is along Madison Avenue's western sidewalk between 51st and 52nd Streets, near St. Patrick's Cathedral. 488 Madison Avenue was designed by Emery Roth & Sons in the International Style, and it was constructed and developed by Uris Brothers. The building was originally named for its primary tenant, the American magazine Look.

Spokane and its neighborhoods contain a patchwork of architectural styles that give them a distinct identity and illustrate the changes throughout the city's history. Spokane has a rich architectural history for a western city of its size and much of it is a product of its circumstances at the turn of the 20th century when as a rapidly growing city, the Great Fire of 1889 destroyed 32 blocks of the city center which was quickly rebuilt in a more grand fashion by a community flush with money coming from regional mining districts. Many of the architects that found work in the city and building on the blank slate of the downtown commercial district became highly esteemed architects such as Kirtland Cutter, who has been credited with giving the city a distinctive character. In particular, the city has a high concentration of Romanesque Revival style institutional and commercial buildings and American Craftsman bungalow residences. The architecture of Spokane gained national recognition in industry publications in the early 20th century.

The Beezer Brothers were American architects active from the late 19th-century to the Great Depression. They were twins, who practiced together in western Pennsylvania before moving to Seattle, Washington in 1907 to participate in the city's rapid growth brought on by the Klondike Gold Rush. Best known for the many Catholic churches they designed, they also worked on domestic residences and municipal buildings. Their work on the west coast, while concentrated in Seattle, can be found from Los Angeles to San Francisco to Alaska, and inland to Montana. At least one church and two buildings are individually listed on the National Register of Historic Places, and several other buildings are contributing properties to several different National Historic Districts.





















