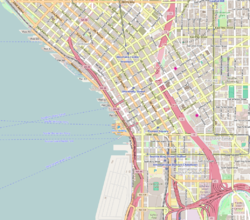Cobb Building | |
 The Cobb Building in 2015 | |
| Location | Seattle, Washington |
|---|---|
| Coordinates | 47°36′30″N122°20′07″W / 47.60833°N 122.33528°W |
| Built | 1910 |
| Architect | Howells & Stokes |
| Architectural style | Beaux-Arts |
| NRHP reference No. | 84003485 |
| Added to NRHP | August 3, 1984 |
The Cobb Building is an eleven-story building in Seattle, Washington. It was the third structure in Seattle's Metropolitan Tract and the only surviving of several buildings in the 10-acre tract of its design that once lined both sides of 4th Avenue. Located at 1301 4th Avenue at the corner of 4th Avenue and University Street. The Howells & Stokes architectural firm designed the building and sent Albert H. Albertson to supervise its 1909-1910 construction. Sculpted Native American ornaments at the 9th and 10th floor cornice are attributed to Victor G. Schneider. An early example of a high-rise medical office center, the Cobb Building later became commercial office space and recently was renovated for apartments. [1] [2]
