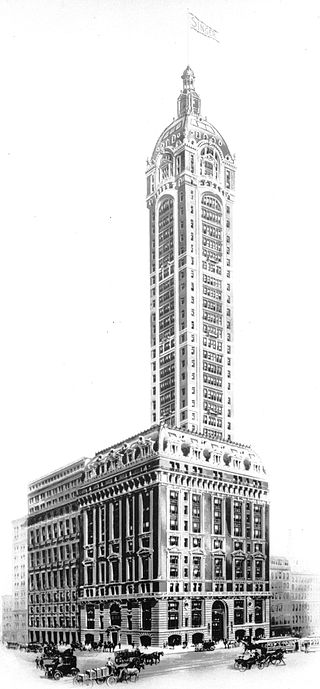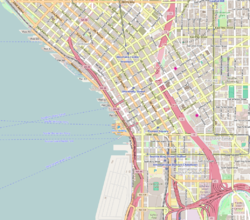
The Singer Building was an office building and early skyscraper in Manhattan, New York City. The headquarters of the Singer Manufacturing Company, was at the northwestern corner of Liberty Street and Broadway in the Financial District of Lower Manhattan. Frederick Gilbert Bourne, leader of the Singer Company, commissioned the building, which architect Ernest Flagg designed in multiple phases from 1897 to 1908. The building's architecture contained elements of the Beaux-Arts and French Second Empire styles.

The Pioneer Building is a Richardsonian Romanesque stone, red brick, terra cotta, and cast iron building located on the northeast corner of First Avenue and James Street, in Seattle's Pioneer Square District. Completed in 1892, the Pioneer Building was designed by architect Elmer Fisher, who designed several of the historic district's new buildings following the Great Seattle Fire of 1889.

The Henry M. Jackson Federal Building (JFB) is a 37-story United States Federal Government skyscraper in downtown Seattle, Washington. Located on the block bounded by Marion and Madison Streets and First and Second Avenues, the building was completed in 1974 and won the Honor Award of the American Institute of Architects in 1976. It received its current name after the death of U.S. Senator Henry M. Jackson in 1983. Architects for the project were Bassetti/Norton/Metler/Rekevics and John Graham & Associates.

The Hamilton Building also known as The Flatiron Building of Bellingham and the Bellingham Bay Furniture Building was the first "skyscraper" in Bellingham. Built in 1908 for Talifero Simpson Hamilton's growing Bellingham Bay (B.B.) Furniture Company established in 1889, the building cost $100,000 and used thirty-five thousand barrels of cement along with 200,000 pounds of steel. Due to its triangular shape and resemblance to the Fuller Building in New York, the building instantly garnered the flatiron nickname. It was Bellingham's tallest structure until 1926.

The Alexander Chapoton House is a Queen Anne style row house located at 511 Beaubien Street in Downtown Detroit, Michigan. It was listed on the National Register of Historic Places and designated a Michigan State Historic Site in 1980.

The National State Bank Building is located on River Street in Troy, New York, United States, at its junction with Fulton and Third streets. It was listed on the National Register of Historic Places in 1970, one of the earliest buildings in the city so recognized. Since 1986 it has been a contributing property to the Central Troy Historic District.

The Federal Office Building, Seattle, Washington is a historic federal office building located at Seattle in King County, Washington.
William Boone was an American architect who practiced mainly in Seattle, Washington from 1882 until 1905. He was one of the founders of the Washington State chapter of the American Institute of Architects as well as its first president. For the majority of the 1880s, he practiced with George Meeker as Boone and Meeker, Seattle's leading architectural firm at the time. In his later years he briefly worked with William H. Willcox as Boone and Willcox and later with James Corner as Boone and Corner. Boone was one of Seattle's most prominent pre-fire architects whose career lasted into the early 20th century outlasting many of his peers. Few of his buildings remain standing today, as many were destroyed in the Great Seattle fire including one of his most well known commissions, the Yesler – Leary Building, built for pioneer Henry Yesler whose mansion Boone also designed. After the fire, he founded the Washington State chapter of the American Institute of Architects and designed the first steel frame office building in Seattle, among several other large brick and public buildings that are still standing in the Pioneer Square district.

The East 73rd Street Historic District is a block of that street on the Upper East Side of the New York City borough of Manhattan, on the south side of the street between Lexington and Third Avenues. It is a neighborhood of small rowhouses built from the mid-19th to early 20th centuries.

The Bell Apartments, also known as the Austin A. Bell Building is a historic building located at 2324 1st Avenue in the Belltown neighborhood of Seattle Washington. The building was named for Austin Americus Bell, son of one of Seattle's earliest pioneers, but built under the supervision of his wife Eva following Bell's unexpected suicide in 1889 soon after proposing the building. It was designed with a mix of Richardsonian, Gothic and Italianate design elements by notable northwest architect, Elmer Fisher, who designed many of Seattle's commercial buildings following the Great Seattle fire.

The Century Building is a Queen Anne style building at 33 East 17th Street between Park Avenue South and Broadway in Union Square, Manhattan, New York City. It was designed by William Schickel and built in 1880–1881 by Arnold Constable & Company. The Century Building consists of five floors topped by a 1+1⁄2-story attic.

The Holyoke Building is a historic building located in downtown Seattle, Washington. It is a substantial five story brick structure with stone trimmings. Construction began at the corner of First Avenue and Spring Streets just before the Great Seattle fire of 1889. Completed in early 1890, it was among the first permanent buildings completed and ready for occupancy in downtown Seattle following the fire. Today the Holyoke Building is one of the very few such buildings still standing in Seattle outside of the Pioneer Square district and is a historic remnant of the northward expansion of Seattle's business district between the time of the great fire and the Yukon Gold Rush in 1897.

The Grand Pacific Hotel is a historic building in Seattle, Washington, United States. It located at 1115-1117 1st Avenue between Spring and Seneca Streets in the city's central business district. The building was designed in July 1889 and constructed in 1890 [Often incorrectly cited as 1898] during the building boom that followed the Great Seattle Fire of 1889. Though designed as an office building, the Grand Central had served as a Single room occupancy hotel nearly since its construction, with the Ye Kenilworth Inn on the upper floors during the 1890s. The hotel was refurnished and reopened in 1900 as the Grand Pacific Hotel, most likely named after the hotel of the same name in Chicago that had just recently been rebuilt. It played a role during the Yukon Gold Rush as one of many hotels that served traveling miners and also housed the offices for the Seattle Woolen Mill, an important outfitter for the Klondike.

The Globe Building, Beebe Building and the Hotel Cecil are a trio of historic office/hotel buildings located in Downtown Seattle, Washington, United States. The buildings occupy the entire west side of the 1000 block of 1st Avenue between Madison and Spring streets. The three buildings were constructed from late 1900 to 1901 for Syracuse-based investors Clifford Beebe and William Nottingham by the Clise Investment Company, headed by businessman James Clise (1855–1938), as a result of the Alaska Gold Rush which fueled the construction of many such buildings in downtown Seattle.

The National Building is a historic warehouse building in downtown Seattle, Washington, located on the east side of Western Avenue between Spring and Madison Streets in what was historically Seattle's commission district. It is now home to the Seattle Weekly. It is a six-story plus basement brick building that covers the entire half-block. The dark red brick facade is simply decorated with piers capped with small Ionic capitals and a small cornice, which is a reproduction of the original cornice. Kingsley & Anderson of Seattle were the architects.

The Agen Warehouse, also known as the 1201 Western Building is an historic former warehouse building located at 1201 Western Avenue in Seattle, Washington. Originally constructed in 1910 by John B. Agen (1856–1920), widely considered the father of the dairy industry in the Northwest, for his wholesale dairy commission business, it was designed by the partnership of John Graham, Sr. and David J. Myers with later additions designed by Graham alone. After years of industrial use, the building was fully restored to its present appearance in 1986 for offices and retail with the addition of a penthouse and was added to the National Register of Historic Places on January 23, 1998.

The Colonial Hotel is a historic building in Seattle located at 1119-1123 at the southwest corner of 1st Avenue and Seneca Streets in the city's central business district. The majority of the building recognizable today was constructed in 1901 over a previous building built in 1892-3 that was never completed to its full plans.

1st Avenue is a major street in Seattle, Washington, United States. It traverses Downtown Seattle, including Pioneer Square and Belltown, as well as the adjacent neighborhoods of SoDo and Lower Queen Anne. Numerous landmarks including parks, museums, and historic buildings are located along the street, including Pike Place Market. The Great Seattle Fire of 1889 destroyed much of it and it had to be rebuilt. Parades have taken place on it before and after the fire.

The Interurban Building, formerly known as the Seattle National Bank Building (1890–1899), the Pacific Block (1899–1930) and the Smith Tower Annex (1930–1977), is a historic office building located at Yesler Way and Occidental Way S in the Pioneer Square neighborhood of Seattle, Washington, United States. Built from 1890 to 1891 for the newly formed Seattle National Bank, it is one of the finest examples of Richardsonian Romanesque architecture in the Pacific Northwest and has been cited by local architects as one of the most beautiful buildings in downtown Seattle. It was the breakthrough project of young architect John Parkinson, who would go on to design many notable buildings in the Los Angeles area in the late 19th and early 20th century.

The Mutual Life Building, originally known as the Yesler Building, is an historic office building located in Seattle's Pioneer Square neighborhood that anchors the West side of the square. The building sits on one of the most historic sites in the city; the original location of Henry Yesler's cookhouse that served his sawmill in the early 1850s and was one of Seattle's first community gathering spaces. It was also the site of the first sermon delivered and first lawsuit tried in King County. By the late 1880s Yesler had replaced the old shanties with several substantial brick buildings including the grand Yesler-Leary Building, which would all be destroyed by the Great Seattle Fire in 1889. The realignment of First Avenue to reconcile Seattle's clashing street grids immediately after the fire would split Yesler's corner into two pieces; the severed eastern corner would become part of Pioneer Square park, and on the western lot Yesler would begin construction of his eponymous block in 1890 to house the First National Bank, which had previously been located in the Yesler-Leary Building. Portland brewer Louis Feurer began construction of a conjoined building to the west of Yesler's at the same time. Progress of both would be stunted and the original plans of architect Elmer H. Fisher were dropped by the time construction resumed in 1892. It would take 4 phases and 4 different architects before the building reached its final form in 1905. The Mutual Life Insurance Company of New York only owned the building from 1896 to 1909, but it would retain their name even after the company moved out in 1916.
























