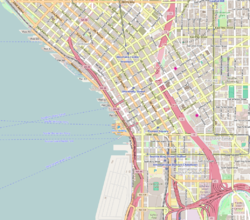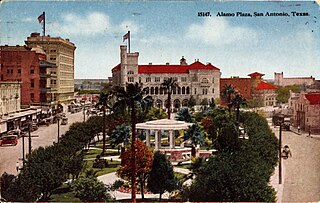
The Alamo Plaza Historic District is an historic district of downtown San Antonio in the U.S. state of Texas. It was listed on the National Register of Historic Places in 1977. It includes the Alamo, which is a separately listed Registered Historic Place and a U.S. National Historic Landmark.

The Joshua Sears Building is a historic building in Kirkland, Washington located at the northwest corner of Market Street and Seventh Avenue, Kirkland's historic commercial core. It was built in 1891 by Boston philanthropist and capitalist, Joshua Sears, who was heavily invested in Peter Kirk's Great Western Iron and Steel Company and was the town site's largest landowner. As a result of the Panic of 1893, the steel mill and the bank intended to occupy this building never opened but the Sears building survives today as a reminder of what might have been in Kirkland. It is an early example of Beaux-Arts architecture in the Northwest, where Victorian and Romanesque Revival styles were still predominant in commercial buildings. On August 3, 1982, it was added the National Register of Historic Places. In December 2015 the building was purchased by local attorney Simeon Osborn and his wife Monica Hart, who stated they plan to keep the current business and residential tenants.

The Crescent Warehouse Historic District is a 10.5-acre (4.2 ha) historic district in Downtown Davenport, Iowa, United States. The district is a collection of multi-story brick structures that formerly housed warehouses and factories. Most of the buildings have been converted into loft apartments. The district was listed on the National Register of Historic Places in 2003.

The U.S. Post Office in Spring Valley, New York, is located on North Madison Street. It is a brick building from the mid-1930s that serves the ZIP Code 10977, covering the village of Spring Valley.

The Colman Building is a historic office building on First Avenue in downtown Seattle, Washington. It occupies a half of a block in proximity to Pioneer Square, and is bound by First Avenue, Marion, and Columbia Streets. It is listed on the National Register of Historic Places and is a City of Seattle landmark.

The Benjamin Walworth Arnold House and Carriage House are located on State Street and Washington Avenue in Albany, New York, United States. They are brick structures dating to the beginning of the 20th century. In 1972 they were included as a contributing property to the Washington Park Historic District when it was listed on the National Register of Historic Places. In 1982 they were listed individually as well.

Central Office Building is a historic building located in downtown Davenport, Iowa, United States. It has been individually listed on the National Register of Historic Places since 1983. In 2020 it was included as a contributing property in the Davenport Downtown Commercial Historic District. It is located in the center of a block with other historic structures. It now houses loft apartments.

The Austin, Nichols and Company Warehouse, also known as 184 Kent Avenue and Austin Nichols House, is a historic warehouse building on the East River between North 3rd and North 4th Streets in Williamsburg, Brooklyn, New York City. The structure, measuring 179 by 440 feet, was built in the Egyptian Revival style; it is one of the city's few buildings in that style. The building was designed by architect Cass Gilbert and erected by general contractor Turner Construction with the help of structural engineer Gunvald Aus.

The Roslyn Flats is a historic building located on the hill above downtown Davenport, Iowa, United States. It was constructed in 1901 and listed on the National Register of Historic Places in 1983. The apartment building was one of several that were built near the campus of Palmer College of Chiropractic.

The Globe Building, Beebe Building and the Hotel Cecil are a trio of historic office/hotel buildings located in Downtown Seattle, Washington, United States. The buildings occupy the entire west side of the 1000 block of 1st Avenue between Madison and Spring streets. The three buildings were constructed from late 1900 to 1901 for Syracuse-based investors Clifford Beebe and William Nottingham by the Clise Investment Company, headed by businessman James Clise (1855–1938), as a result of the Alaska Gold Rush which fueled the construction of many such buildings in downtown Seattle.

The Bank Street Historic District is a group of four attached brick commercial buildings in different architectural styles on that street in Waterbury, Connecticut, United States. They were built over a 20-year period around the end of the 19th century, when Waterbury was a prosperous, growing industrial center. In 1983 they were recognized as a historic district and listed on the National Register of Historic Places.
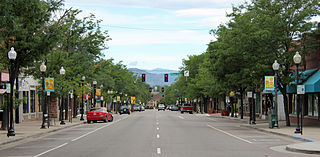
The Littleton Main Street is a historic district located along W. Main Street, from South Curtice Street, to South Sycamore Street in Littleton, Colorado. The district dates from 1890. The nineteenth century buildings are red pressed brick, many with stone foundations and trim. These buildings replaced smaller frame structures from the pioneer era and proclaimed the success of their builders through solid construction and application of exterior ornament.

The W. L. Halsey Warehouse is a historic warehouse in Huntsville, Alabama. The two-story brick structure was built in 1904 by the W. L. Halsey grocery company. The façade is divided into six bays by locally produced cast iron columns. Originally, the street level presented a fully glass storefront, but all bays but the doorway have been covered with wood panels. Windows on the second floor are one-over-one sashes topped with decorative brick arches; ten similar windows on the side of the building facing Meridian Street have been covered. The cornice has sunburst patterns alternating with triangular brackets. A panel over the center of the cornice reads "W.L. Halsey - 1904".
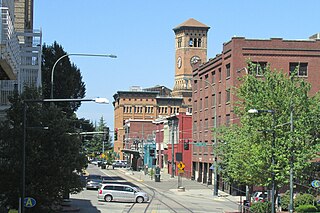
The Old City Hall Historic District is located on a bluff at the north end of Tacoma's business district, overlooking Commencement Bay. The Old City Hall and the Northern Pacific Office Building stabilize the northern boundary of the district and the Pantages Theatre/Jones Building just south of the district boundary, complements the Winthrop Hotel.

The Agen Warehouse, also known as the 1201 Western Building is an historic former warehouse building located at 1201 Western Avenue in Seattle, Washington. Originally constructed in 1910 by John B. Agen (1856-1920), widely considered the father of the dairy industry in the Northwest, for his wholesale dairy commission business, it was designed by the partnership of John Graham, Sr. and David J. Myers with later additions designed by Graham alone. After years of industrial use, the building was fully restored to its present appearance in 1986 for offices and retail with the addition of a penthouse and was added to the National Register of Historic Places on January 23, 1998.
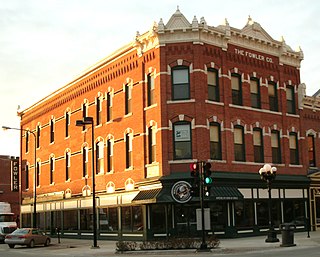
The Fowler Company Building is a historic building located in Waterloo, Iowa, United States. It was built in 1884 by the city's most successful grocery wholesale business. They continued to operate from here until 1937. The three-story brick structure is an example of Late Victorian commercial architecture with Queen Anne influences. The building features pilasters, corbeling, canted-brick courses, and contrasting stone trim around and between the windows and at the street level. It is capped with an ornate metal cornice that contains pilasters, finials, pediments, floral and circle imagery, and quilted surface textures. It was individually listed on the National Register of Historic Places in 2009. In 2011 it was included as a contributing property in the Waterloo East Commercial Historic District.

The Marshfield Central Avenue Historic District is part of the old downtown of Marshfield, Wisconsin. The original wooden downtown burned in a huge fire in 1887. Some of the brick buildings built immediately after the fire still stand - especially near the railroad. Other buildings were added later, and the district includes some off Central, like the old city hall and the depot.
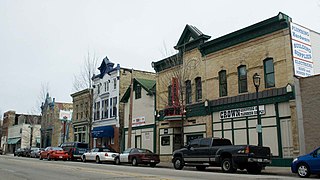
The North Third Street Historic District is a somewhat intact business district on the near north side of Milwaukee, Wisconsin, with a wide range of surviving buildings going all the way back to 1854. It was listed on the National Register of Historic Places in 1984 and on the State Register of Historic Places in 1989.

The Old World Third Street Historic District is the last relatively intact part of the original German retail district in Milwaukee, Wisconsin's Kilbourntown plat, containing examples of various styles of Victorian commercial architecture going back to 1855. It was listed on the National Register of Historic Places in 1987 and on the State Register of Historic Places in 1989.
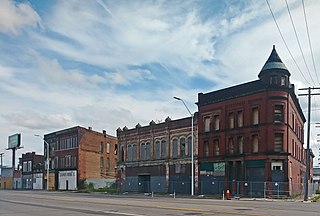
The Michigan Avenue Historic Commercial District is a group of commercial buildings located along the south side of two blocks of Michigan Avenue, from 3301–3461, in Detroit. This section of buildings is the most intact collection along this stretch of Michigan Avenue. The district was listed on the National Register of Historic Places in 2020.

