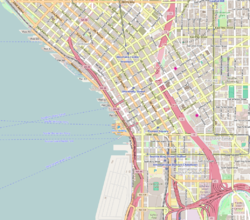| United States Courthouse | |
|---|---|
 | |
| General information | |
| Status | Completed |
| Type | Courthouse |
| Address | 700 Stewart Street Seattle, Washington |
| Coordinates | 47°36′54″N122°20′12″W / 47.6151°N 122.3366°W |
| Construction started | 2001 |
| Opened | August 17, 2004 |
| Cost | $171 million |
| Owner | General Services Administration |
| Height | |
| Architectural | 390 feet (120 m) |
| Technical details | |
| Floor count | 23 |
| Floor area | 614,996 square feet (57,135.0 m2) |
| Design and construction | |
| Architecture firm | NBBJ |
| Structural engineer | Magnusson Klemencic Associates |
| Main contractor | Absher Construction |
| Other information | |
| Parking | 200 spaces |
| References | |
| [1] [2] | |
The United States Courthouse in Seattle, Washington, is a federal courthouse and office building used primarily by the United States District Court for the Western District of Washington. When it opened on August 17, 2004, at a cost of $171 million, [3] it replaced the historic William Kenzo Nakamura United States Courthouse, which has since been transferred to the United States Court of Appeals for the Ninth Circuit. The 23-story, 390-foot (120 m) tall building houses 18 courtrooms and 22 chambers and occupies a full city block along with a landscaped public plaza. [1] [2]
Contents
It was designed by NBBJ and Magnusson Klemencic Associates with future expansion in mind and features engineering designed to withstand earthquakes, terrorism, and other possible threats. [4] The General Services Administration awarded two design awards to the building in 2005 for design and construction excellence; [5] [6] it also received a commendation from the Seattle chapter of the American Institute of Architects for "advancing the quality of civic design". [7] [8]
