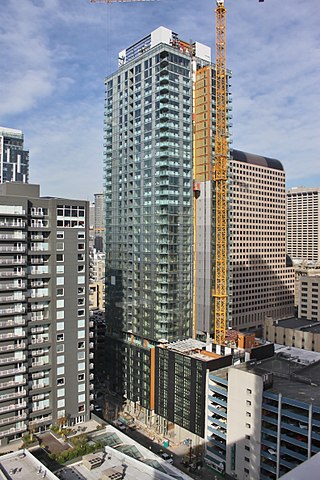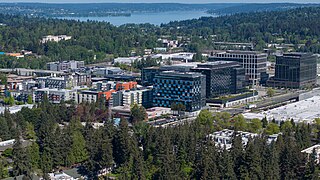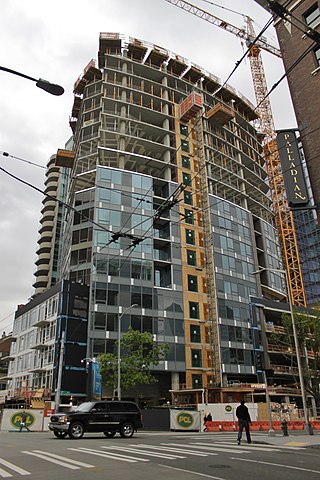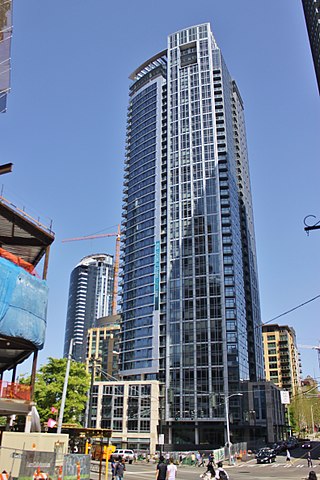
2nd & Pike, also known as the West Edge Tower, is a 440-foot-tall (130 m) residential skyscraper in Seattle, Washington. The 39-story tower, developed by Urban Visions and designed by Tom Kundig of Olson Kundig Architects, has 339 luxury apartments and several ground-level retail spaces. The 8th floor includes a Medical One primary care clinic.

Capitol Hill station is a light rail station in the Capitol Hill neighborhood of Seattle, Washington, United States. The station is served by Sound Transit's Link light rail system and is located near the intersection of Broadway and East John Street. It is situated between the Westlake and University of Washington stations on the 1 Line. The station consists of an island platform approximately 65 feet (20 m) under street level, connected to three surface entrances via two mezzanines. It contains pieces of public art, including Mike Ross's sculpture Jet Kiss and two murals by cartoonist Ellen Forney.

AvalonBay Communities, Inc. is a publicly traded real estate investment trust that invests in apartments.

The Via6 Towers are a pair of 24-story apartment buildings in the Belltown neighborhood of Seattle, Washington. Construction began in 2011 and the building topped out in June 2012. The complex opened February 2013 and includes 18,000 square feet of retail space at street level. The building was constructed to Leed Gold standards.

The Seattle Times Building was an office building in the South Lake Union neighborhood of Seattle, Washington, United States. It served as the former headquarters of The Seattle Times from 1931 to 2011, replacing the earlier Times Square Building. The three-story building was originally built in 1931 and later expanded to accommodate more office space and larger presses.

Arrivé is a 440-foot (130 m), 41-story skyscraper in the Belltown neighborhood of Seattle, Washington. The $190 million project, originally named Potala Tower after the Potala Palace in Tibet, was designed by Weber Thompson and consists of 342 apartments and a 142-room hotel. It was financed partially by Chinese nationals through the EB-5 visa program and began construction in April 2015.

The Spring District is a transit-oriented development and neighborhood that is under construction in Bellevue, Washington. The 16-block, 36-acre (15 ha) development is centered around the Spring District station on the East Link Extension, a light rail line in the Link light rail system. It is located in the Bel-Red area between Downtown Bellevue and Redmond, currently used for light industry, roughly bounded on the west by 120th Avenue NE and the Eastside Rail Corridor rail trail, on the north by a King County Metro bus base, on the east by 124th Avenue NE, and on the south by NE 12th Street.

Kinects is a residential skyscraper in the Denny Triangle neighborhood of Seattle, Washington. The 440-foot-tall (130 m), 40-story tower has 357 apartments and a 3,500-square-foot (330 m2) restaurant at its base. It was completed in July 2017, after two years of construction. The building is located along Minor Avenue between Stewart and Howell streets, on the same block as the under construction AMLI Arc and Tilt 49 complex.

Helios, also known as 2nd & Pine, is a residential skyscraper in downtown Seattle, Washington. The 40-story tower is 440 feet (130 m) tall with 398 luxury apartments. Plans for the project were first proposed in 2013 and construction began in late 2014. It is located at the intersection of 2nd Avenue and Pine Street near the Pike Place Market and the city's retail core.

Kiara is a residential skyscraper in Seattle, Washington. The 40-story, 435-foot-tall (133 m) tower has 461 apartments and was completed in 2018. It is first skyscraper in the South Lake Union neighborhood and is one of the few highrise buildings outside the traditional boundaries of Downtown Seattle. The building is located at the intersection of Denny Way and Terry Avenue, near the headquarters of The Seattle Times and the Cornish College of the Arts. Kiara is owned by Pontegadea, who acquired the building in 2022.

Tower 12 is an apartment building in Seattle, Washington. The 34-story, 392-foot-tall (119 m) skyscraper has 314 apartments as well as 7,000 square feet (650 m2) of ground-level retail space. It is located at the northwest corner of 2nd Avenue and Virginia Street near Pike Place Market and Victor Steinbrueck Park at the southwestern edge of the Belltown neighborhood.

Stratus is a residential high-rise building in Seattle, Washington. The 43-story skyscraper, located in the Denny Triangle neighborhood, was completed in 2017, with 396 apartments and ground-floor retail space.

NV is a 26-story residential high-rise in the Pearl District in Portland, Oregon. Formerly known as The Overton, the 272-foot (83 m) tower opened in 2016.

The McKenzie Apartments is a residential high-rise building in Seattle, Washington. The 40-story skyscraper, located in the Denny Triangle neighborhood, was completed in 2018 and has 450 apartments.

Rainier Square Tower is a mixed-use skyscraper in the Metropolitan Tract of downtown Seattle, Washington. The 850-foot (260 m) tall, 58-story tower is located at Union Street between 4th and 5th Avenues adjacent to the existing Rainier Tower; it is the second-tallest building in Seattle. The $600 million project was completed in 2020, and is the tallest building constructed in the city since the construction of the Columbia Center in 1985.

Spire is a 41-story residential skyscraper in the Belltown neighborhood of Seattle, Washington, United States. The 440-foot (130 m) building sits in a triangular block adjacent to the intersection of Denny Way and Wall Street, roughly between the Belltown and Denny Triangle neighborhoods. It has 343 condominiums, retail space, and a rooftop terrace. The building has an automated parking system in its underground garage with capacity for 266 vehicles.

The Modern is a mixed-use high-rise building in the Belltown neighborhood of Seattle, Washington, United States. The 38-story tower, developed by Martin Selig, includes offices, retail, and 222 residential units. Construction began in September 2017 and was completed in 2020. It was originally leased to The We Company for use by their WeWork co-working and WeLive co-living ventures until the company ran into financial issues and the lease was terminated after the building was topped out.

Ren, stylized as REN and also known as Denny Centre, is a residential high-rise building in the Denny Triangle neighborhood of Seattle, Washington, United States. The 42-story tower has 440 apartments and is located on a triangular lot at the intersection of Denny Way and Fairview Avenue. Construction began in 2018 and was completed in early 2022.

The Langham, Seattle is a future high-rise luxury hotel in Seattle, Washington, United States. It is scheduled to open in 2026 with 187 rooms and suites operated by the Langham Hospitality Group. The 42-story building will incorporate the facade of the Terminal Sales Annex, a historic landmark on the site at 1931 2nd Avenue. The building was designed by Kengo Kuma & Associates and Ankrom Moisan Architects.




















