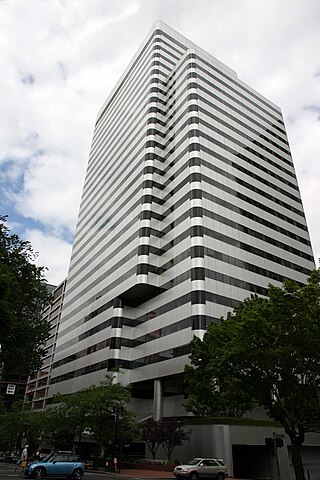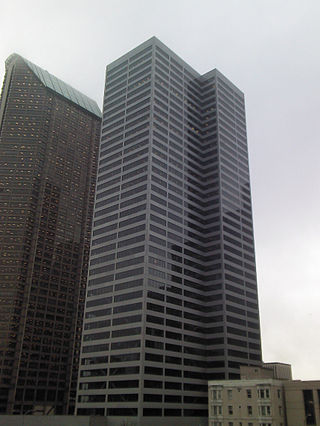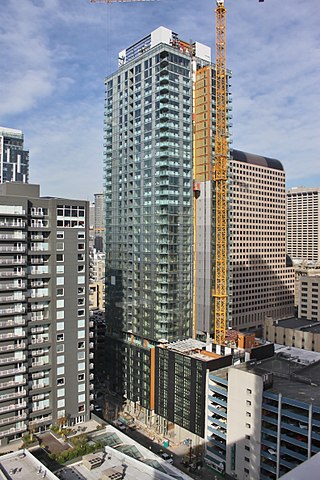
One Ninety One Peachtree Tower is a 235 m (771 ft) 50-story skyscraper in Atlanta, Georgia. Designed by Johnson/Burgee Architects and Kendall/Heaton Associates Inc, the building was completed in 1990 and is the fourth tallest in the city, winning the BOMA Building of the Year Awards the next year, repeating in 1998 and 2003.

The Columbia Center, formerly named the Bank of America Tower and Columbia Seafirst Center, is a skyscraper in downtown Seattle, Washington, United States. The 76-story structure is the tallest building in the state of Washington, reaching a height of 933 ft (284 m). At the time of its completion, the Columbia Center was the tallest structure on the West Coast; as of 2017, it is the fourth-tallest, behind buildings in Los Angeles and San Francisco.
1201 Third Avenue is a 235.31-meter (772.0 ft), 55-story skyscraper in Downtown Seattle, in the U.S. state of Washington. It is the third-tallest building in the city, the eighth-tallest on the West Coast of the United States, and the 97th-tallest in the United States. Developed by Wright Runstad & Company, construction began in 1986 and finished in 1988. 1201 Third Avenue was designed by Kohn Pedersen Fox Associates and The McKinley Architects. The building was the world headquarters of the financial company Washington Mutual from the building's opening until 2006, when the company moved across the street to the WaMu Center.

PacWest Center is a 30-story, 127.41 m (418.0 ft) office skyscraper in Portland, Oregon. It is the fifth-tallest building in Portland, and the fourth largest with 491,528 sq ft (45,664.4 m2). The building was designed by Hugh Stubbins & Associates of Cambridge, Massachusetts, and completed in 1984.

Albuquerque Plaza, also known as WaFd Bank Building, is a 107 m (351 ft) high-rise building or skyscraper on the south side of Civic Plaza 201 Third Street NW, in Downtown Albuquerque, New Mexico. It is the taller of a two tower complex that contains class-A office space connected at ground level by a two-story promenade containing retail space connecting to the shorter Hyatt Regency Albuquerque hotel tower. At 22 stories, it is the tallest building in New Mexico. The hotel tower, with 20 stories, is the state's second tallest building at 78.03 m (256.0 ft). Their similar height, color, and pyramidal roofs make them the focal point of the Albuquerque skyline.

Rainier Tower is a 41-story, 156.67 m (514.0 ft) skyscraper in the Metropolitan Tract of Seattle, Washington, at 1301 Fifth Avenue. It was designed by Minoru Yamasaki, who designed the World Trade Center in New York City as well as the IBM Building, which is on the corner across the street from Rainier Tower to the southeast. Its construction was completed in 1977.

One Biscayne Tower is an office skyscraper in Miami, Florida, United States. It is located on the eastern edge of Downtown Miami, on South Biscayne Boulevard. It comprises Class A office space completely. The office tower was acquired by CP Group in 2021 in a joint venture with Rialto Capital Management. The approximately 983,000 square feet building contains 39 floors and is 492 ft tall, to the roof. The 200-foot antenna mast on top of the building raises its total height, including antenna, to nearly 700 feet.

The Exchange Building is a 23-story (275 ft) Art Deco office building located in the central business district of Seattle, Washington. It was designed to house the Seattle Stock Exchange by John Graham & Associates and completed in 1930.

Safeco Plaza is a 50-story skyscraper in Downtown Seattle, Washington, United States. Designed by the Naramore, Bain, Brady, and Johanson (NBBJ) firm, it was completed in 1969 by the Howard S. Wright Construction Company for Seattle First National Bank, which relocated from its previous headquarters at the nearby Dexter Horton Building.

901 Fifth Avenue is a 163.38 m (536.0 ft) skyscraper in downtown Seattle, Washington. It was completed in 1973 and has 42 floors. It is the 11th tallest building in Seattle, and was designed by John Graham and Associates. The building was opened as the Bank of California Building. Flood lights illuminate all sides of the tower at night. It was renovated in 2007 and achieved LEED Certified Silver status, which is rare for preexisting buildings.

800 Fifth Avenue is a 166-meter (545 ft) skyscraper in Seattle, in the U.S. state of Washington. It was constructed from 1979 to 1981 and has 42 floors. It is the tenth-tallest building in Seattle and was designed by 3D/International.

Madison Centre is a 530-foot-tall (160 m) skyscraper in Downtown Seattle, Washington. It was completed in October 2017 and has 37 floors of office space totaling 746,000 square feet (69,300 m2) of gross leasable area. It is the thirteenth-tallest building in Seattle. It is located at the intersection of 5th Avenue and Madison Street in Downtown Seattle, adjacent to the Seattle Central Library and William Kenzo Nakamura United States Courthouse.

2nd & Pike, also known as the West Edge Tower, is a 440-foot-tall (130 m) residential skyscraper in Seattle, Washington. The 39-story tower, developed by Urban Visions and designed by Tom Kundig of Olson Kundig Architects, has 339 luxury apartments and several ground-level retail spaces. The 8th floor includes a Medical One primary care clinic.

Russell Investments Center is a 42-floor skyscraper in Seattle, Washington, United States. It is the ninth tallest building in Seattle at 182.18 m (597.7 ft), and on completion was the largest skyscraper to mark the downtown skyline in nearly 15 years.

One Main Place is a privately owned commercial office building in Downtown Portland, in the U.S. state of Oregon. Located at the west end of the Hawthorne Bridge, the 20-story skyscraper is 270 feet (82 m) tall. Completed in 1982, it is the fifteenth tallest building in Portland, and the sixteenth largest by square-foot. Designed in the modern style by Skidmore, Owings and Merrill, it is a concrete and glass tower.

Helios, also known as 2nd & Pine, is a residential skyscraper in downtown Seattle, Washington. The 40-story tower is 440 feet (130 m) tall with 398 luxury apartments. Plans for the project were first proposed in 2013 and construction began in late 2014. It is located at the intersection of 2nd Avenue and Pine Street near the Pike Place Market and the city's retail core.

AMLI Arc, also known as Tilt 49, is a mixed-use building complex in Seattle, Washington, United States. It consists of two buildings, both facing Boren Avenue between Stewart and Howell streets: a 41-story, 440-foot-tall (130 m) residential skyscraper with 368 apartments to the south; and an 11-story, 307,296-square-foot (28,548.7 m2) office building with retail space to the north. Tilt 49 shares this block with the Kinects residential tower as well as the cancelled Daola Tower.

Qualtrics Tower, formerly known as 2+U and 2&U, is a high-rise office building in Downtown Seattle, Washington. The 500-foot-tall (150 m), 38-story tower is located at 2nd Avenue and University Street and was completed in 2020. The building has 725,000 square feet (67,400 m2) of leasable space, including retail and public spaces on the lower levels. The largest office tenant is Qualtrics, who also hold the naming rights to the building.


















