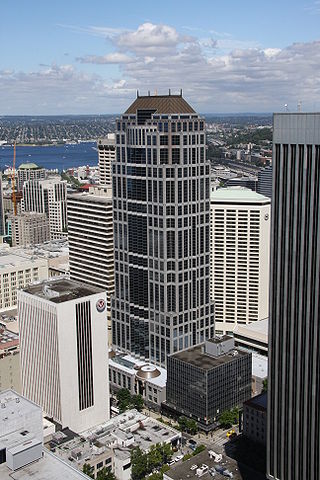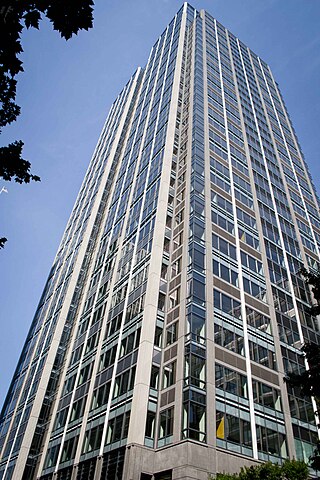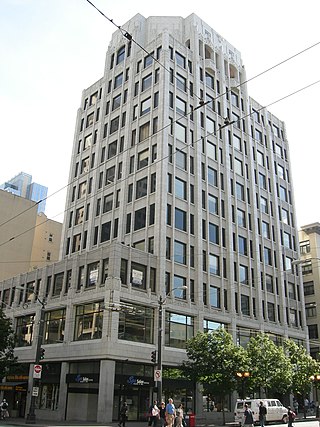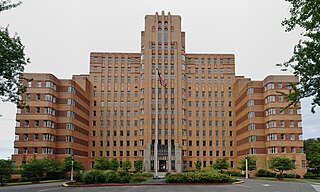
The Columbia Center, formerly named the Bank of America Tower and Columbia Seafirst Center, is a skyscraper in downtown Seattle, Washington, United States. The 76-story structure is the tallest building in Seattle and the state of Washington, reaching a height of 933 ft (284 m). At the time of its completion, the Columbia Center was the tallest structure on the West Coast; as of 2017, it is the fourth-tallest, behind buildings in Los Angeles and San Francisco.
1201 Third Avenue is a 235.31-meter (772.0 ft), 55-story skyscraper in Downtown Seattle, in the U.S. state of Washington. It is the third-tallest building in the city, the eighth-tallest on the West Coast of the United States, and the 97th-tallest in the United States. Developed by Wright Runstad & Company, construction began in 1986 and finished in 1988. 1201 Third Avenue was designed by Kohn Pedersen Fox Associates and The McKinley Architects. The building was the world headquarters of the financial company Washington Mutual from the building's opening until 2006, when the company moved across the street to the WaMu Center.

Everett Mall is a 673,000-square-foot (62,500 m2) indoor/outdoor shopping mall located in Everett, Washington, United States. Planned in the late 1960s, the mall began with the construction of two anchor stores, Sears in 1969 and White Front in 1971; the mall was originally built and opened in 1974. It was plagued from the start of development: construction was stalled in 1972 due to the Boeing bust, and it suffered further misfortune with one anchor store closing before the rest of the mall could open. The mall also had a low tenant rate upon opening, only rebounding after The Bon Marché opened in 1977; the success led to the construction of an additional north wing to the mall anchored by the upscale Frederick & Nelson department store. In 2004, the mall underwent a massive expansion and renovation that included the addition of a 16-screen movie theater and outdoor stores along the south side. The mall's anchor stores are Regal Cinemas, LA Fitness, Burlington, Floor & Decor, Ulta Beauty, and Party City. There is one vacant anchor store that was once Sears.

Pacific Place is an upscale shopping center in downtown Seattle, Washington, United States. Opened on October 29, 1998, it is located at 6th Avenue and Pine Street and has a total area of 335,000 square feet (31,100 m2). It has five floors, the uppermost of which features an 11-screen AMC Theatre and various restaurants. Pacific Place also features a skybridge that connects it to Seattle's Nordstrom flagship. During the Christmas season, there is an artificial snow display every night at 6 p.m. in the atrium.

Seattle Municipal Tower is a skyscraper in downtown Seattle, Washington. At 220.07 m (722.0 ft), it is the fifth-tallest building in the city. Completed in 1990, it was initially named AT&T Gateway Tower and subsequently KeyBank Tower after its anchor tenants AT&T and KeyBank. It was given its current name on May 17, 2004.

Safeco Plaza is a 50-story skyscraper in Downtown Seattle, Washington, United States. Designed by the Naramore, Bain, Brady, and Johanson (NBBJ) firm, it was completed in 1969 by the Howard S. Wright Construction Company for Seattle First National Bank, which relocated from its previous headquarters at the nearby Dexter Horton Building.

DocuSign Tower, previously the Wells Fargo Center, is a skyscraper in Seattle, in the U.S. state of Washington. Originally named First Interstate Center when completed in 1983, the 47-story, 574-foot (175 m) tower is now the ninth-tallest building in the city, and has 24 elevators and 941,000 square feet (87,400 m2) of rentable space. The design work was done by The McKinley Architects, and it was owned by Chicago-based EQ Office.

U.S. Bank Center, formerly U.S. Bank Centre, is a 44-story skyscraper in Seattle, in the U.S. state of Washington. The building opened as Pacific First Centre and was constructed from 1987 to 1989. At 607 feet (185 m), it is currently the eighth-tallest building in Seattle and was designed by Callison Architecture, who is also headquartered in the building. It contains 943,575 sq ft (87,661 m2) of office space.

Madison Centre is a 530-foot-tall (160 m) skyscraper in Downtown Seattle, Washington. It was completed in October 2017 and has 37 floors of office space totaling 746,000 square feet (69,300 m2) of gross leasable area. It is the thirteenth-tallest building in Seattle. It is located at the intersection of 5th Avenue and Madison Street in Downtown Seattle, adjacent to the Seattle Central Library and William Kenzo Nakamura United States Courthouse.

1918 Eighth Avenue is a 500-foot-tall (150 m) skyscraper in the Denny Regrade neighborhood of Seattle, in the U.S. state of Washington. It was completed in 2009 and has 36 floors, consisting mostly of office space. On August 25, 2008, the tower gained its first tenant, law firm Hagens Berman Sobol Shapiro. The firm leased 21,000 square feet (2,000 m2) of the building. The 658,744-square-foot (61,199.3 m2) building was developed by Schnitzer West, LLC and is now owned by an affiliate of JPMorgan Chase, which purchased it for $350 million after Schnitzer put it up for sale in May 2011, shortly after Amazon.com signed a long-term lease for more than two thirds of the office space.

Aspira is a 400-foot-tall (122 m) skyscraper in the Denny Triangle neighborhood of Seattle, Washington. It has 37 floors, and mostly consists of apartments, of which there are 325 units. Parking spaces total 355. Construction began in 2007 and was completed in late 2009. The building is located on Stewart Street at Terry Avenue.

The Olympic Tower, originally known as the United Shopping Tower, then the Northwestern Mutual Insurance Building, and later, the Olympic Savings Tower, is a historic 12-story office tower located in Seattle, Washington and listed on the National Register of Historic Places. It was originally built in 1929 at the Southwest corner of Third Avenue and Pine Street for the United Pacific Corporation under the control of Seattle investment firm Drumheller, Ehrlichman and White. It was designed by Henry Bittman who also designed additions to the building in 1939.

The Pacific Tower, formerly the Pacific Medical Center, is a 16-story building at 1200 12th Avenue South on Beacon Hill in Seattle, Washington, United States. It was completed in 1932 and opened the following year as a U.S. Public Health Service facility. The lower floors of the facility still function as a medical center today. Amazon.com occupied much of the building as its headquarters from 1999 until 2010. Much of the space was left vacant after Amazon relocated to South Lake Union. In 2013, the state of Washington agreed to a 30-year lease of 13 floors. Seattle Central College subleases six floors for its healthcare training program.
The Net, formerly known as The Marion, is a planned high-rise office building in Downtown Seattle, Washington, United States. In its current iteration, it is planned to be 36 stories tall and include 850,000 square feet (79,000 m2) of office and retail space. The project is being developed by Urban Visions, which previously proposed a 77-story tower on the site that would have become the tallest building in the city. It was later downsized to 60 stories after a design competition and 36 stories after further refinement.

The Federal Reserve Bank Building, also known as the Federal Reserve Bank of San Francisco, Seattle Branch, served as the offices of the Seattle branch of the Federal Reserve Bank of San Francisco for over 50 years, from 1951 to 2008.

Qualtrics Tower, formerly known as 2+U and 2&U, is a high-rise office building in Downtown Seattle, Washington. The 500-foot-tall (150 m), 38-story tower is located at 2nd Avenue and University Street and was completed in 2020. The building has 725,000 square feet (67,400 m2) of leasable space, including retail and public spaces on the lower levels. The largest office tenant is Qualtrics, who also hold the naming rights to the building.

The Emerald is a mixed-use 40-story skyscraper in downtown Seattle, Washington, United States. The tower includes 262 luxury condominiums, retail space, and amenity spaces on outdoor terraces. It began construction in July 2017 and was completed in October 2020.

The Modern is a mixed-use high-rise building in the Belltown neighborhood of Seattle, Washington, United States. The 38-story tower, developed by Martin Selig, includes offices, retail, and 222 residential units. Construction began in September 2017 and was completed in 2020. It was originally leased to The We Company for use by their WeWork co-working and WeLive co-living ventures until the company ran into financial issues and the lease was terminated after the building was topped out.

The Interurban Building, formerly known as the Seattle National Bank Building (1890–1899), the Pacific Block (1899–1930) and the Smith Tower Annex (1930–1977), is a historic office building located at Yesler Way and Occidental Way S in the Pioneer Square neighborhood of Seattle, Washington, United States. Built from 1890 to 1891 for the newly formed Seattle National Bank, it is one of the finest examples of Richardsonian Romanesque architecture in the Pacific Northwest and has been cited by local architects as one of the most beautiful buildings in downtown Seattle. It was the breakthrough project of young architect John Parkinson, who would go on to design many notable buildings in the Los Angeles area in the late 19th and early 20th century.























