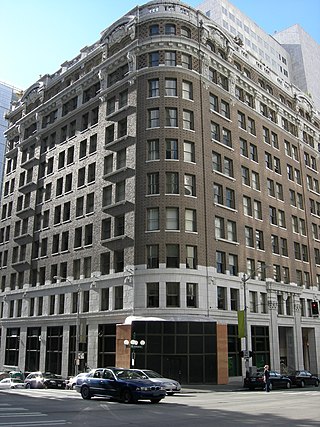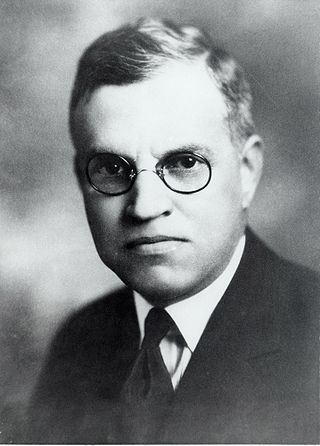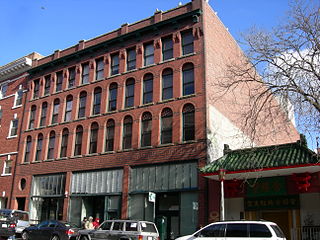
The Seattle Central Library is the flagship library of the Seattle Public Library system. The 11-story glass and steel building in the downtown core of Seattle, Washington was opened to the public on May 23, 2004. Rem Koolhaas and Joshua Prince-Ramus of OMA/LMN were the principal architects, and Magnusson Klemencic Associates was the structural engineer with Arup. Arup also provided mechanical, electrical, and plumbing engineering, as well as fire/life safety, security, IT and communications, and audio visual consulting. Hoffman Construction Company of Portland, Oregon, was the general contractor.

The Metropolitan Life Insurance Company Tower is a skyscraper occupying a full block in the Flatiron District of Manhattan in New York City. The building is composed of two sections: a 700-foot-tall (210 m) tower at the northwest corner of the block, at Madison Avenue and 24th Street, and a shorter east wing occupying the remainder of the block bounded by Madison Avenue, Park Avenue South, 23rd Street, and 24th Street. The South Building, along with the North Building directly across 24th Street, comprises the Metropolitan Home Office Complex, which originally served as the headquarters of the Metropolitan Life Insurance Company.

The Metropolitan Tract is an area of land in downtown Seattle owned by the University of Washington. Originally covering 10 acres (40,000 m2), the 1962 purchase of land for a garage for the Olympic Hotel expanded the plot to 11 acres (45,000 m2). The Metropolitan Tract is primarily located in a rectangle formed by Seneca St., Third Ave., Union St., and Sixth Ave.

The Gage Group Buildings consist of three buildings located at 18, 24 and 30 S. Michigan Avenue, between Madison Street and Monroe Street, in Chicago, Illinois. They were built from 1890–1899, designed by Holabird & Roche for the three millinery firms - Gage, Keith and Ascher. The building at 18 S. Michigan Avenue has an ornamental façade designed by Louis Sullivan. It was listed on the National Register of Historic Places on November 14, 1985, and was designated a Chicago Landmark on September 11, 1996. In addition, it is a historic district contributing property for the Chicago Landmark Historic Michigan Boulevard District.

Robert Chambers Reamer (1873–1938) was an American architect, most noted for the Old Faithful Inn in Yellowstone National Park. A number of his works are listed on the National Register of Historic Places for their architecture.

The 5th Avenue Theatre is a landmark theatre located in the Skinner Building, in the downtown core of Seattle, Washington, United States. It has hosted a variety of theatre productions and motion pictures since it opened in 1926. The building and land are owned by the University of Washington and were once part of the original campus. The theatre operates as a venue for nationally touring Broadway and original shows by the non-profit 5th Avenue Theatre Association.

1200 Fifth, formerly the IBM Building, is a 20-story office building in the Metropolitan Tract, part of downtown Seattle, Washington. The building was designed by Minoru Yamasaki, who also was architect of Rainier Tower on the corner diagonally opposite, and the World Trade Center in New York City. Construction on the building began in May 1963 and it was completed in October 1964.

The 1411 Fourth Avenue Building is a historic building in Seattle, Washington, that was listed on the National Register of Historic Places on May 28, 1991. The 15-story plus basement Art Deco structure is located at the Northwest corner of Fourth Avenue and Union Street. The main entrance is located at 1411 Fourth Avenue.

The Monroe Avenue Commercial Buildings, also known as the Monroe Block, is a historic district located along a block-and-a-half stretch at 16-118 Monroe Avenue in Detroit, Michigan, just off Woodward Avenue at the northern end of Campus Martius. The district was designated a Michigan State Historic Site in 1974 and listed on the National Register of Historic Places in 1975. The thirteen original buildings were built between 1852 and 1911 and ranged from two to five stories in height. The National Theatre, built in 1911, is the oldest surviving theatre in Detroit, a part of the city's original theatre district of the late 19th century, and the sole surviving structure from the original Monroe Avenue Commercial Buildings historic period.

The Arctic Club Building is a ten-story hotel in Seattle, Washington located at the Northeast corner of Third Avenue and Cherry Street. Built in 1914 for the Arctic Club, a social group established by wealthy individuals who experienced Alaska's gold rush, it was occupied by them from construction until the club's dissolution in 1971. It is entirely faced with cream white terra cotta with submarine blue and orange-brown accents. The building is recognizable by the terra cotta walrus head sculptures lining the third floor of the building and its iconic polar bear in the Polar Bar, the hotel's bar and cocktail lounge. It is one of the finest examples of multi-colored matte glaze terra cotta work in the city. Recently restored, the building has been adapted for use as a luxury hotel, Arctic Club Seattle. A rooftop garden used by the social club was replaced with a penthouse office suite.

The Mount Baker Theatre is a 1,517-seat performing arts venue and national historic landmark in Bellingham, Washington, United States. The theater hosts professional productions and concerts as well as community performances from the north of Puget Sound. The theater's main stage is the largest theatrical venue in Washington north of Seattle's Paramount and 5th Avenue.

The Colman Building is a historic office building on First Avenue in downtown Seattle, Washington. It occupies a half of a block in proximity to Pioneer Square, and is bound by First Avenue, Marion, and Columbia Streets. It is listed on the National Register of Historic Places and is a City of Seattle landmark.

The National Building is a historic warehouse building in downtown Seattle, Washington, located on the east side of Western Avenue between Spring and Madison Streets in what was historically Seattle's commission district. It is now home to the Seattle Weekly. It is a six-story plus basement brick building that covers the entire half-block. The dark red brick facade is simply decorated with piers capped with small Ionic capitals and a small cornice, which is a reproduction of the original cornice. Kingsley & Anderson of Seattle were the architects.

This is a list of the National Register of Historic Places listings in Seattle, Washington.

The architecture of Seattle, Washington, the largest city in the Pacific Northwest region of the U.S., features elements that predate the arrival of the area's first settlers of European ancestry in the mid-19th century, and has reflected and influenced numerous architectural styles over time. As of the early 21st century, a major construction boom continues to redefine the city's downtown area as well as neighborhoods such as Capitol Hill, Ballard and, perhaps most dramatically, South Lake Union.

The Seattle Times Building was an office building in the South Lake Union neighborhood of Seattle, Washington, United States. It served as the former headquarters of The Seattle Times from 1931 to 2011, replacing the earlier Times Square Building. The three-story building was originally built in 1931 and later expanded to accommodate more office space and larger presses.

The Met Fifth Avenue is the primary museum building for the Metropolitan Museum of Art in New York City. The building is located at 1000 Fifth Avenue, along the Museum Mile on the eastern edge of Central Park in Manhattan's Upper East Side.

The Silver Okum Building, is a building in Seattle's Pike Place Market, in the U.S. state of Washington. Located at the intersection of Pike Place, Pine Street, and Post Alley, the structure was built during 1909–1910. It was joined internally with the adjacent Triangle Building in 1977. Fred Bassetti completed in the remodel.

The Central Building is a historic building at 810 3rd Avenue in downtown Seattle, in the U.S. state of Washington.

The Eastern Hotel is a historic building in Seattle's Chinatown–International District, in the U.S. state of Washington. Located at 506 Maynard Avenue S, the structure was commissioned by Chun Ching Hock for the Wa Chong Company and built by contractor David Dow in 1911. The building has been designated a historical landmark and "won a distinguished award for affordable housing" from the Seattle chapter of the American Institute of Architects.



























