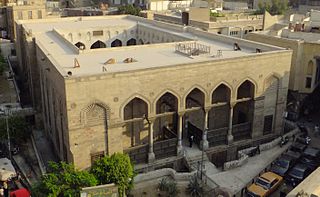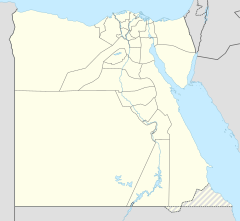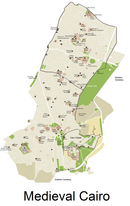
Bab Zuweila or Bab Zuwayla is one of three remaining gates in the city walls of historic Cairo in Egypt. It was also known as Bawabat al-Mitwali or Bab al-Mitwali. The gate was built in 1092 by the Fatimid vizier Badr al-Jamali. The two minaret towers on top of it were added between 1415 and 1422 as part of the construction of the adjacent Mosque of Sultan al-Muayyad. Today it remains one of the major landmarks of Cairo.

Islamic Cairo, or Medieval Cairo, officially Historic Cairo, refers mostly to the areas of Cairo, Egypt, that were built from the Muslim conquest in 641 CE until the city's modern expansion in the 19th century during Khedive Ismail's rule, namely: the central parts within the old walled city, the historic cemeteries, the area around the Citadel of Cairo, parts of Bulaq, and Old Cairo which dates back to Roman times and includes major Coptic Christian monuments.

The Mosque of al-Salih Tala'i is a late Fatimid-era mosque built by the vizier Tala'i ibn Ruzzik in 1160. It is located south of Bab Zuweila, just outside the southern entrance to the old walled city of Cairo.

Khan el-Khalili is a famous bazaar and souq in the historic center of Cairo, Egypt. Established as a center of trade in the Mamluk era and named for one of its several historic caravanserais, the bazaar district has since become one of Cairo's main attractions for tourists and Egyptians alike. It is also home to many Egyptian artisans and workshops involved in the production of traditional crafts and souvenirs. The name Khan el-Khalili historically referred to a single building in the area; today it refers to the entire shopping district.

The al-Hussein Mosque or al-Husayn Mosque, also known as the Mosque of al-Imam al-Husayn and the Mosque of Sayyidna al-Husayn, is a mosque and mausoleum of Husayn ibn Ali, originally built in 1154, and then later reconstructed in 1874. The mosque is located in Cairo, Egypt, near the Khan El-Khalili bazaar, near-by the famous Al Azhar Mosque, in an area known as Al-Hussain. It is considered to be one of the holiest Islamic sites in Egypt. Some Shias believe that Husayn's head is buried on the grounds of the mosque where a mausoleum is located today and considered to be what is left of the Fatimid architecture in the building while some Ismaili sect of Shiites disagree with this.

Bab al-Nasr, is one of three remaining gates in the historic city wall of Cairo, the capital of Egypt. The gate's construction is dated to 1087 and was ordered by Badr al-Jamali, a Fatimid vizier. It is located at the northern end of Shari'a al-Gamaliya in the old city of Cairo and slightly east of another contemporary gate, Bab al-Futuh.

Al-Muizz li-Din Allah al-Fatimi Street, or al-Muizz Street for short, is a major north-to-south street in the walled city of historic Cairo, Egypt. It is one of Cairo's oldest streets as it dates back to the foundation of the city by the Fatimid dynasty in the 10th century, under their fourth caliph, Al-Mu'izz li-Din Allah . Historically, it was the most important artery of the city and was often referred to as the Qasaba. It constituted the main axis of the city's economic zones where its souqs (markets) were concentrated. The street's prestige also attracted the construction of many monumental religious and charitable buildings commissioned by Egypt's rulers and elites, making it a dense repository of historic Islamic architecture in Cairo. This is especially evident in the Bayn al-Qasrayn area, which is lined with some of the most important monuments of Islamic Cairo.

Bayn al-Qasrayn is an area located along al-Mu'izz Street in the center of medieval Islamic Cairo, within present day Cairo, Egypt. It corresponds to what was formerly a plaza between two palace complexes constructed in the 10th century by the Fatimids, as part of their palace-city named al-Qahirah. This later became the site of many monumental buildings constructed during the Ayyubid, Mamluk, and Ottoman periods, up to the 19th century. Many of these historical monuments are still standing today.

The Aqmar Mosque, was built in Cairo, Egypt, as a neighborhood mosque by the Fatimid vizier al-Ma'mun al-Bata'ihi in 1125-6 CE. The mosque is situated on what was once the main avenue and ceremonial heart of Cairo, known today as al-Mu'izz Street, in the immediate neighborhood of the former Fatimid caliphal palaces. The mosque is an important monument of Fatimid architecture and of historic Cairo due to the exceptional decoration of its exterior façade and the innovative design of its floor plan.

The Sultan al-Ghuri Complex or Funerary complex of Sultan al-Ghuri, also known as al-Ghuriya, is a monumental Islamic religious and funerary complex built by the Mamluk sultan Qansuh al-Ghuri between 1503 and 1505 CE. The complex consists of two major buildings facing each other on al-Mu'izz li-Din Allah street, in the Fahhamin Quarter, in the middle of the historic part of Cairo, Egypt. The eastern side of the complex includes the Sultan's mausoleum, a khanqah, a sabil, and a kuttab, while the western side of the complex is a mosque and madrasa. Today the mosque-madrasa is still open as a mosque while the khanqah-mausoleum is open to visitors as a historic site.

The Fatimid architecture that developed in the Fatimid Caliphate (909–1167 CE) of North Africa combined elements of eastern and western architecture, drawing on Abbasid architecture, Byzantine, Ancient Egyptian, Coptic architecture and North African traditions; it bridged early Islamic styles and the medieval architecture of the Mamluks of Egypt, introducing many innovations.

Mamluk architecture was the architectural style that developed under the Mamluk Sultanate (1250–1517), which ruled over Egypt, the Levant, and the Hijaz from their capital, Cairo. Despite their often tumultuous internal politics, the Mamluk sultans were prolific patrons of architecture and contributed enormously to the fabric of historic Cairo. The Mamluk period, particularly in the 14th century, oversaw the peak of Cairo's power and prosperity. Their architecture also appears in cities such as Damascus, Jerusalem, Aleppo, Tripoli, and Medina.

The Wikala and Sabil-Kuttab of Sultan Qaytbay is a complex of monuments built by the Mamluk sultan Al-Ashraf Abu Al-Nasr Qaitbay in 1477 CE in Islamic Cairo, the historic medieval district of Cairo, Egypt. The complex consists of an urban caravanserai, a water dispensary (sabil), a water trough (hod), and a school (kuttab). It is located just south of Al-Azhar Mosque.

Mahmud al-Kurdi Mosque or Jamal al-Din Mahmud al-Istadar Mosque is a historic mosque in Cairo, Egypt. It was founded by an amir called Mahmud al-Kurdi who was the ustadar or majordomo of the Mamluk Sultan Barquq. It is located just south of the Qasaba of Radwan Bey which branches out from the Ahmad Maher Street, in Historic Cairo, in the district of al-Darb al-Ahmar.

The Mosque ofAmir Qijmas al-Ishaqi or Abu Hurayba Mosque is a late Mamluk-era mosque in Cairo, Egypt. It dates from 1480-81 CE and is located in the historic al-Darb al-Ahmar district, near Bab Zuweila. It is considered by many to be one of the finest examples of late Mamluk architecture.

The following outline is provided as an overview of and topical guide to Cairo:

Ottoman architecture in Egypt, during the period after the Ottoman conquest in 1517, continued the traditions of earlier Mamluk architecture but was influenced by the architecture of the Ottoman Empire. Important new features introduced into local architecture included the pencil-style Ottoman minaret, central-domed mosques, new tile decoration and other characteristics of Ottoman architecture. Architectural patronage was reduced in scale compared to previous periods, as Egypt became an Ottoman province instead of the center of an empire. One of the most common types of building erected in Cairo during this period is the sabil-kuttab.

Al-Darb al-Ahmar is a historic neighbourhood in Cairo, Egypt. It is part of the UNESCO World Heritage Site of Historic Cairo. Located south of the old walled city of Cairo, originally built by the Fatimids in the 10th century, it began to urbanize largely during the 14th century in the Mamluk period.

The Great Palaces of the Fatimid Caliphs were a vast and lavish palace complex built in the late 10th century in Cairo, Egypt, to house the Fatimid caliphs, their households, and the administration of their state. There were two main palace complexes, the Eastern and the Western Palace. They were located in the center of the walled city of Cairo around the area still known today as Bayn al-Qasrayn.





























