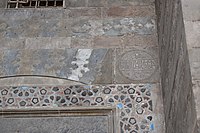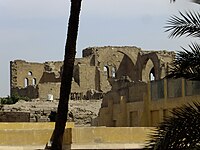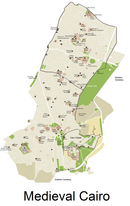
The Mosque-Madrasa of Sultan Hasan is a monumental mosque and madrasa located in Salah al-Din Square in the historic district of Cairo, Egypt. It was built between 1356 and 1363 during the Bahri Mamluk period, commissioned by Sultan an-Nasir Hasan. The mosque was considered remarkable for its massive size and innovative architectural components, and is still considered one of the most impressive historic monuments in Cairo today.

The Zahiriyya Library, also known as the Madrasa al-Zahiriyya, is an Islamic library, madrasa, and mausoleum in Damascus, Syria. It was established in 1277, taking its name from the Mamluk sultan Baybars al-Zahir, who is buried in this place.

Fountain of Qayt Bay or Sabil Qaitbay is a domed public fountain (sabil) on the western esplanade of the al-Haram al-Sharif in Jerusalem, near the Madrasa al-Ashrafiyya. Built in the 15th century by the Mamluks of Egypt, it was completed in the reign of Sultan Qaytbay, after whom it is named. It is also colloquially known as the Fountain of Hamidiye due to Sultan Abdul Hamid II’s restoration. It has been considered, "after the Dome of the Rock, the most beautiful edifice in the Haram".

The cruciform Madrasah of the Amir Sarghatmish, built in 1356, lies to the northeast of the Mosque of Ibn Tulun, in Islamic Cairo. The building's school, mosque, and mausoleum can be seen from Ibn Tulun's spiral minaret, while its entrance is on Saliba Street. This structure includes a madrasa, mosque, and mausoleum. The madrasa is also referred to as the Mosque of Amir al-Sayf Sarghatmish.

The Mosque of Amir Altinbugha al-Maridani, dating from 1340 CE, is a mosque from the era of the Mamluk Sultanate of Cairo, Egypt. Located south of Bab Zuweila, in the Darb al-Ahmar neighbourhood, it was built on what was then the outskirts of medieval Cairo by Amir Altinbugha al-Maridani, with significant help from Sultan al-Nasir Muhammad. The mosque has a hypostyle plan similar to the Mosque of al-Nasir, and its exterior walls are decorated in typical Mamluk architecture style. At the time of its building, it was one of the most extravagantly decorated mosques in Cairo, marked by the first fully octagonal minaret and large dome, as well as other architectural innovations. Its history and luxuriousness are directly correlated to the life and prominence of al-Maridani, as it was built with the patronage of his father-in-law, the sultan, and significant donations from al-Maridani's own fortune.

Mamluk architecture was the architectural style that developed under the Mamluk Sultanate (1250–1517), which ruled over Egypt, the Levant, and the Hijaz from their capital, Cairo. Despite their often tumultuous internal politics, the Mamluk sultans were prolific patrons of architecture and contributed enormously to the fabric of historic Cairo. The Mamluk period, particularly in the 14th century, oversaw the peak of Cairo's power and prosperity. Their architecture also appears in cities such as Damascus, Jerusalem, Aleppo, Tripoli, and Medina.

The funerary complex of Sultan Qaytbay is an architectural complex built by the Mamluk sultan al-Ashraf Qaytbay in Cairo's Northern Cemetery. It was built between 1470 and 1474. The main building is a mosque attached to Qaytbay's mausoleum, while other parts of the complex include residential structures, a drinking trough for animals, and a smaller tomb. The complex is considered one of the most beautiful and accomplished monuments of late Mamluk architecture and it is pictured on the Egyptian one pound note.
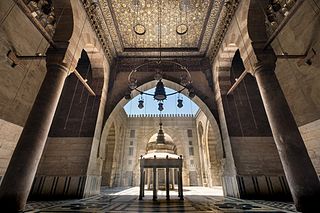
Mosque-Madrasa of Sultan Barquq or Mosque-Madrasa-Khanqah of Az-Zaher Barquq is a religious complex in Islamic Cairo, the historic medieval district of Cairo, Egypt. It was commissioned by Sultan al-Zahir Barquq as a school for religious education in the four Islamic schools of thought, composed of a mosque, madrasa, mausoleum and khanqah. The complex was constructed in 1384-1386 CE, with the dome added last. It was the first architectural facility built during the rule of the Circassian (Burji) dynasty of Mamluk Sultanate.

The Wikala of Sultan Qaytbay or Wakala of Sultan Qaytbay is an urban caravanserai and rab built by Sultan al-Ashraf Abu al-Nasr Qaitbay in 1481 CE in Islamic Cairo, the historic medieval district of Cairo, Egypt.

The Mosque ofAmir Qijmas al-Ishaqi or Abu Hurayba Mosque is a late Mamluk-era mosque in Cairo, Egypt. It dates from 1480-81 CE and is located in the historic al-Darb al-Ahmar district, near Bab Zuweila. It is considered by many to be one of the finest examples of late Mamluk architecture.
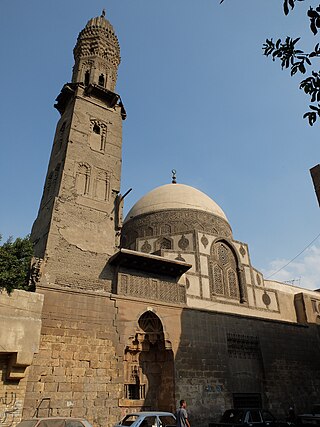
The Madrasa of Amir Sunqur Sa'di, also commonly known as the Mausoleum of (Sheikh) Hasan Sadaqa, is a medieval Mamluk-era madrasa structure and mausoleum in Cairo, Egypt. It was originally built between 1315 and 1321 CE by amir Sunqur Sa'di. Sunqur was forced to leave Egypt in his lifetime and was never buried there, but a sheikh known as Hasan Sadaqa was later buried in it and therefore the building is often known by his name. From the 17th century onward the complex was converted into Mevlevi Sufi lodge and is open today as the Mawlawiyya Museum or Museo Mevlevi.

The Sultaniyya Mausoleum is a Mamluk-era funerary complex located in the Southern Cemetery of the Qarafa, the necropolis of Cairo, Egypt. It is believed to have been built in the 1350s and dedicated to the mother of Sultan Hasan. It is notable for its unique pair of stone domes.

Al-Darb al-Ahmar is a historic neighbourhood in Cairo, Egypt. It is part of the UNESCO World Heritage Site of Historic Cairo. Located south of the old walled city of Cairo, originally built by the Fatimids in the 10th century, it began to urbanize largely during the 14th century in the Mamluk period.

The Madrasa of Umm al-Sultan Sha'ban is a Mamluk-era complex located in the Al-Darb al-Ahmar area of Islamic Cairo in Egypt. It was founded or built in 1368-69 CE on the order of Sultan al-Ashraf Sha'ban in honour of his mother, Khawand Baraka. It is located outside Bab Zuweila along al-Tabbana street, and is adjoined to the north by the Bayt al-Razzaz palace. The complex is made up of a college (madrasa), mausoleum, water trough (hawd), and a primary school (maktab).

The Maristan of al-Mu'ayyad or Bimaristan al-Mu'ayyadi is a bimaristan constructed by the Mamluk sultan al-Mu'ayyad Sheikh between 1418 and 1420. It is located on the southern edge of the Darb al-Ahmar district in Cairo, Egypt, near the Citadel of Cairo and the former Bab al-Wazir gate. It did not serve its function as hospital very long and stood ruined for many years. Its facade and main walls have survived, and have been recently restored.

The Great Iwan was a monumental throne hall located within the Citadel in Cairo, Egypt. It was built by the Mamluk sultan Al-Nasir Muhammad in the early 14th century and was considered one of the most impressive structures in the city at the time. It fell slowly into ruins over several centuries before being demolished by Muhammad Ali in 1825 to make way for the present-day Mosque of Muhammad Ali and other constructions.

The Mosque of Qaytbay, also known as the Madrasa of Qaytbay, is a historic religious structure in the Qal'at al-Kabsh neighbourhood of Cairo, Egypt. Completed in 1475, it is one of multiple monuments sponsored by the Mamluk sultan al-Ashraf Qaytbay. It is not to be confused with the more famous Funerary complex of Qaytbay in the Northern Cemetery. It is described as both a madrasa and a mosque by scholars, but functions as a mosque today.

The Mosque of Ulmas al-Hajib or funerary mosque of Amir Ulmas al-Hajib is a historic mosque and mausoleum in Cairo, Egypt. It was commissioned by a Mamluk official named Sayf al-Din Ulmas and its construction was completed in 1329–1330 CE.
The Ablaq Palace was an important palace located in the Citadel of Cairo, Egypt. It was built in the early 14th century by the Mamluk sultan al-Nasir Muhammad. The palace continued to be used afterwards but was eventually neglected and finally demolished by Muhammad Ali, the ruler of Egypt in the 19th century, in order to make way for a new mosque and other renovations.

