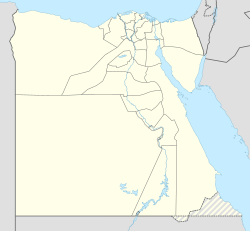| Qasr Bashtak (or Palace of Bashtak/Beshtak) | |
|---|---|
 The Bashtak palace at Bayn al-Qasrayn. | |
| Location | Cairo, Egypt |
| Coordinates | 30°03′02″N31°15′41″E / 30.05056°N 31.26139°E |
| Built | 1334-1339 |
| Built for | (amir) Sayf al-Din Bashtak al-Nasiri |
| Governing body | Supreme Council of Antiquities |
The Beshtak Palace or Qasr Bashtak ("Palace of Bashtak") is a historic palace and museum in Cairo, Egypt, built in the 14th century by the Mamluk amir Sayf al-Din Bashtak al-Nasiri. [1] It is located on Shari'a al-Mu'izz (Muizz Street), in the area known as Bayn al-Qasrayn ("between the two palaces", in reference to the great Fatimid palaces that formerly stood here [2] : 65 ).




