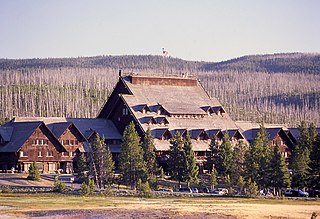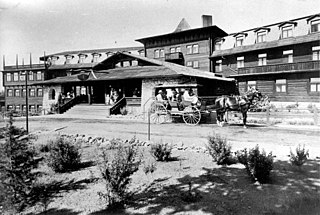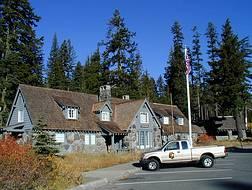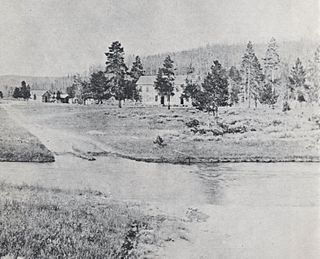
The Old Faithful Inn is a hotel in the western United States with a view of the Old Faithful Geyser, located in Yellowstone National Park, Wyoming. The Inn has a multi-story log lobby, flanked by long frame wings containing guest rooms. In the western portion of the park, it sits at an approximate elevation of 7,350 feet (2,240 m) above sea level.

Fort Yellowstone was a U.S. Army fort, established in 1891 at Mammoth Hot Springs in Yellowstone National Park. Yellowstone was designated in 1872 but the Interior Department was unable to effectively manage the park. Administration was transferred to the War Department in August 1886 and General Philip Sheridan sent a company of cavalry to Mammoth Hot Springs to build a cavalry post. The army originally called the post Camp Sheridan in honor of General Sheridan but the name was changed to Fort Yellowstone in 1891 when construction of the permanent fort commenced. The army administered the park until 1918 when it was transferred to the newly created National Park Service. The facilities of Fort Yellowstone now comprise the Yellowstone National Park headquarters, the Horace Albright Visitor Center and staff accommodations.

The El Tovar Hotel, also known simply as El Tovar, is a former Harvey House hotel situated directly on the south rim of the Grand Canyon in Arizona, United States.

National Park Service rustic – sometimes colloquially called Parkitecture – is a style of architecture that developed in the early and middle 20th century in the United States National Park Service (NPS) through its efforts to create buildings that harmonized with the natural environment. Since its founding in 1916, the NPS sought to design and build visitor facilities without visually interrupting the natural or historic surroundings. The early results were characterized by intensive use of hand labor and a rejection of the regularity and symmetry of the industrial world, reflecting connections with the Arts and Crafts movement and American Picturesque architecture.

Bathhouse Row is a collection of bathhouses, associated buildings, and gardens located at Hot Springs National Park in the city of Hot Springs, Arkansas. The bathhouses were included in 1832 when the Federal Government took over four parcels of land to preserve 47 natural hot springs, their mineral waters which lack the sulphur odor of most hot springs, and their area of origin on the lower slopes of Hot Springs Mountain.

The Norris Geyser Basin Museum, also known as Norris Museum, is one of a series of "trailside museums" in Yellowstone National Park designed by architect Herbert Maier in a style that has become known as National Park Service Rustic. It is listed on the National Register of Historic Places, and is one of three parts of a National Historic Landmark, the Norris, Madison, and Fishing Bridge Museums, which were funded by Laura Spelman Rockefeller's grant of $118,000. Built 1929 - 1930, the Norris Museum is sited on a hill between the Porcelain Basin and the Back Basin of Norris Geyser Basin. Its central breezeway frames a view of the Porcelain Basin for arriving visitors.

The Madison Museum is one of a series of "trailside museums" in Yellowstone National Park designed by architect Herbert Maier in a style that has become known as National Park Service Rustic. It was listed on the National Register of Historic Places in 1982, and is one of three parts of a 1987-declared National Historic Landmark, the Norris, Madison, and Fishing Bridge Museums. Built in 1929, the Madison Museum is the smallest of the three. It is sited on a small rise that overlooks the meadows and canyon of the Madison River, and still fulfills its function as an informal interpretive center.

Obsidian Cliff, also known as 48YE433, was an important source of lithic materials for prehistoric peoples in Yellowstone National Park near Mammoth Hot Springs, Wyoming, United States. The cliff was named by Philetus Norris, the second park superintendent in 1878. It was declared a National Historic Landmark in 1996.

Munson Valley Historic District is the headquarters and main support area for Crater Lake National Park in southern Oregon. The National Park Service chose Munson Valley for the park headquarters because of its central location within the park. Because of the unique rustic architecture of the Munson Valley buildings and the surrounding park landscape, the area was listed as a historic district on the National Register of Historic Places (NRHP) in 1988. The district has eighteen contributing buildings, including the Crater Lake Superintendent's Residence which is a U.S. National Historic Landmark and separately listed on the NRHP. The district's NRHP listing was decreased in area in 1997.

The Philetus W. Norris House is located in Detroit, Michigan, near the corner of Mound Road and Davison Avenue. It was built in 1873 by Philetus W. Norris, who went on to become the second superintendent of Yellowstone National Park. The house was listed on the National Register of Historic Places in 1992 but was substantially destroyed by fire in 2016.

The Old Faithful Historic District in Yellowstone National Park comprises the built-up portion of the Upper Geyser Basin surrounding the Old Faithful Inn and Old Faithful Geyser. It includes the Old Faithful Inn, designed by Robert Reamer and is itself a National Historic Landmark, the upper and lower Hamilton's Stores, the Old Faithful Lodge, designed by Gilbert Stanley Underwood, the Old Faithful Snow Lodge, and a variety of supporting buildings. The Old Faithful Historic District itself lies on the 140-mile Grand Loop Road Historic District.

The Lake Fish Hatchery Historic District comprises nine buildings built between 1930 and 1932 by the U.S. Fish and Wildlife Service in the National Park Service Rustic style. The buildings exhibit a consistency of style and construction, with exposed gable trusses and oversized paired logs at the corners, all with brown paint. The district is located on the shore of Yellowstone lake near the Lake Hotel The hatchery was established to provide Yellowstone cutthroat trout eggs for state and federal hatcheries outside Yellowstone.

The following articles relate to the history, geography, geology, flora, fauna, structures and recreation in Yellowstone National Park.

Marshall's Hotel, subsequently known as the Firehole Hotel was the first public accommodations built in the Firehole River geyser basins of Yellowstone National Park and among the earliest tourist hotels in Yellowstone. The first hotel was built in 1880 by George W. Marshall (1838-1917) and his partner John B. Goff and was located just west of confluence of the Firehole River and Nez Perce Creek. A second hotel, the Firehole Hotel, was built in 1884 in partnership with George Graham Henderson very near the present day Nez Perce Picnic area. The hotels operated for eleven years under various ownership ceasing operation in 1891. By 1895, all the structures except a few cabins associated with the two hotels had been razed.

The Canyon Hotel was built in Yellowstone National Park in 1910 by the Yellowstone Park Company to accommodate visitors to the area of the Grand Canyon of the Yellowstone and Yellowstone Falls. The hotel was built on a huge scale, with a perimeter measurement of one mile. Situated on a hill to the west of the falls, it dominated the landscape. It had an elegant resort-like air when first built. After World War II it was regarded by the National Park Service as outdated. Suffering from neglect, it was abandoned in the late 1950s and was in the process of demolition when it was destroyed by fire in 1960.

The Paradise Historic District comprises the historic portion of Paradise developed area of Mount Rainier National Park. The subalpine district surrounds its primary structure, the Paradise Inn, a rustic-style hotel built in 1917 to accommodate visitors to the park. The Paradise Inn is a National Historic Landmark. Five other buildings are included in the district. The district was placed on the National Register of Historic Places on March 13, 1991. It is part of the Mount Rainier National Historic Landmark District, which encompasses the entire park and which recognizes the park's inventory of Park Service-designed rustic architecture.

The Nisqually Entrance Historic District comprises the first public entrance to Mount Rainier National Park. The district incorporates the log entrance arch typical of all Mount Rainier entrances, a log frame ranger station and checking station, a comfort station and miscellaneous service structures, all built around 1926, as well as the 1915 Superintendent's Residence and the 1908 Oscar Brown Cabin, the oldest remaining structure in the park. The buildings in the district conform to the principles of the National Park Service Rustic style that prevailed in park design of the 1920s and 1930s.
This is a list of the National Register of Historic Places listings in Yellowstone National Park.

The Hodgdon Homestead Cabin was built by Jeremiah Hodgdon in 1879 in the Aspen Valley area of what became Yosemite National Park. The two-story log cabin, measuring 22 feet (6.7 m) by 30 feet (9.1 m), was located in an inholding in the park, owned by Hodgdon's descendants. In the 1950s the family proposed to demolish the structure. The National Park Service acquired it and moved it to its Pioneer Yosemite History Center at Wawona, where the restored cabin is part of an exhibit on early settlement and development of the Yosemite area. In addition to housing Hogdon, the cabin housed workers on the Great Sierra Wagon Road in the 1880s, as a patrol cabin for U.S. Army troops who managed the new national park in the 1890s, and as a historic landmark at the old Aspen Valley Resort.

The Grand Canyon Inn and Campground, also known as the North Rim Inn, were built by the William W. Wylie and the Utah Parks Company as inexpensive tourist accommodations on the North Rim of the Grand Canyon, in Grand Canyon National Park. Intended to complement the more expensive Grand Canyon Lodge, the cabins and Inn were located near Bright Angel Point, but father back than their more expensive counterparts, near the Grand Canyon North Rim Headquarters. The design of the cabins and the redesign of the Inn building were undertaken by architect Gilbert Stanley Underwood.























