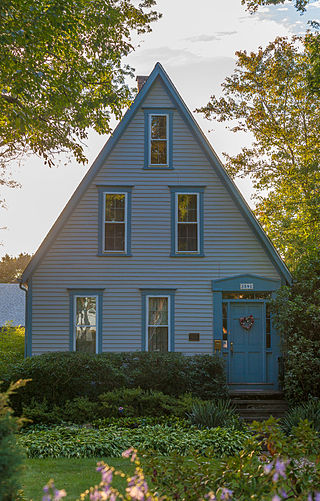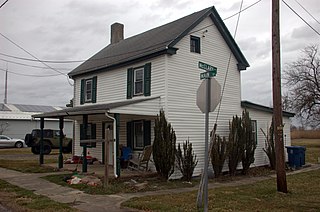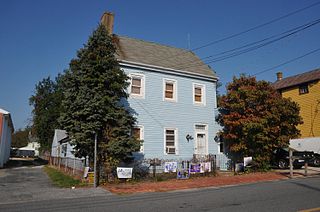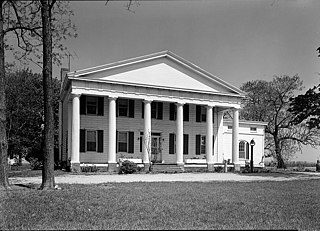
Aspendale is a historic house and plantation property on Delaware Route 300 west of Kenton, Kent County, Delaware, United States. The main house, built 1771–73, has been under a single family's ownership since construction and is a rare, well-preserved example of a Georgian "Quaker plan" house. It was listed on the National Register of Historic Places and declared a National Historic Landmark in 1970.

The Bicknell–Armington Lightning Splitter House is a historic house at 3591 Pawtucket Avenue in East Providence, Rhode Island. The house is of a distinctive type, a "Lightning Splitter", of which only a few instances exist in the Providence area. It is a wood-frame structure with a steep two-story gable roof. Records suggest that the house was constructed about 1827, but architectural evidence suggests it was extensively altered in the 1850s. The main entrance and the interior has a simplified Greek Revival styling. The house was listed on the National Register of Historic Places on November 28, 1980.

Wheel of Fortune is a historic home located near Leipsic, Delaware. It was built in the 18th century, and is a two-story, five-bay, one room deep whitewashed brick dwelling in the Georgian style. It has a gable roof and the front facade features a one-bay entrance portico. It has a two-story rear wing, that originally contained a kitchen and servants quarters. Also on the property are a contributing meat house and milk house. The property was owned by Congressman John A. Nicholson (1827-1906) before 1888, and later by U.S. Senator James H. Hughes (1867-1953), who purchased it in 1910.

The William Ruth Mansion House is a historic house in Leipsic, Delaware. Originally built for William Ruth, a merchant and trustee of the first free school in Delaware, the house was listed in the National Register of Historic Places on April 11, 1973.

N. C. Downs House is a historic house located along Road 141 in Kenton, Kent County, Delaware.
Robert Hill House, also known as "Alley," was a historic home located at Kenton, Kent County, Delaware. The house dated to the last decade of the 18th century, and was a two-story, three-bay, side hall plan brick dwelling in the Federal style. It had a gable roof and the front facade features a simple entrance portico. The rear wing was extended in the late-19th century with the addition of a frame wing.

Jefferson Lewis House is a historic home located at Kenton, Kent County, Delaware. The house was built about 1800, and is a two-story, three-bay, center hall plan stuccoed brick dwelling with a gable roof. Attached is a rear frame wing. The front facade features a porch, added in the late-19th century. Also on the property are three two-story barns, and a mix of late-19th and early-20th-century milk houses, corn cribs, machine sheds and chicken houses.
Delaplaine McDaniel House was a historic home and farm located at Kenton, Kent County, Delaware. The house was built about 1880, and was a two-story, three-bay, center hall plan stuccoed brick dwelling with a gable roof. Attached to each gable end were one-story flat-roofed wings. The front facade features en elaborate entrance reflective of a mix of architectural styles. Also previously on the property were a frame tenant house with attached summer kitchen, servant's quarters dwelling, a large two-story barn, and a variety of agricultural outbuildings. It was owned by Philadelphia merchant Delaplaine McDaniel, 1817-1885. The historic house and farm were demolished sometime between 2017 and April 2020 to expand the adjacent crop field.

Alexander Laws House is a historic home located at Leipsic, Kent County, Delaware. It is a 2+1⁄2-story, gable roofed frame structure with rear wings. The earliest part of the house may be the one-story kitchen wing, with the main section of the house added between 1820 and 1830. It features a fine Eastlake porch, round-arched roof dormers, and handsome Greek Revival style entry.

McClary House is a historic home located at Leipsic, Kent County, Delaware. It dates to the mid-19th century, and is a two-story, gable roofed timber-frame vernacular dwelling on a brick foundation. It was built as a hall-and-parlor plan house and retains an interior gable end chimney at either end of the structure.

Rawley House is a historic home located at Leipsic, Kent County, Delaware. It dates to the mid-19th century, and is a two-story, three-bay, gable roofed frame vernacular dwelling. It was built as a side hall plan, single pile house and later transformed to a double pile dwelling with additions. Additions are a two-story lean-to, a one-story, one-room plan lean-to the north and a one-story frame ell to the rear.

Sipple House is a historic home located at Leipsic, Kent County, Delaware. It was built about 1885, and is a two-story, cruciform plan frame single pile dwelling with a later rear ell. It has a gable roof with box cornice and Italianate style brackets and a projecting center bay topped by a mansard roof. It features a distyle front porch and tetrastyle east gable-end porch.

Snowland is a historic home located near Leipsic, Kent County, Delaware. It was built about 1790, and consists of a two-story, five bay, brick main house with a lower wing that extends the main axis. It was originally built as a three bay dwelling, but later expanded to five bays and a center-hall Georgian-style structure. It was the birthplace of U.S. Senator Arnold Naudain. (1790-1872)

Parson Thorne Mansion, also known as Silver Hill, is a historic mansion located at Milford, Kent County, Delaware. The mansion is located across from the Mill House. It was built between 1730 and 1735, and is a two-story, five-bay, center hall brick dwelling in the Georgian style. It has flanking one-story wings and a two-story frame rear wing. The house was remodeled in 1879, and features a steeply pitched cross-gable roof with dormers. It was the home of Delaware Governor William Burton (1789–1866) and the boyhood home of statesman John M. Clayton (1796–1856).
Golden Mine is a historic home located at Milford, Kent County, Delaware. The house was built about 1763, and is a two-story, three bay frame dwelling sheathed in cypress shingles. It has a double entrance. There is a two-story, one bay, brick addition with another front entrance. Both sections share a steep gable roof. There are rear frame additions. The interior features a large fireplace, winding stairs to the second floor, and front and rear doors, separated by a single board partition.

Woodlawn, also known as the Thomas England House, was a historic home located near Smyrna, Kent County, Delaware. It was first known as Morris Rambles when built in 1741 by James Morris of Philadelphia, Pennsylvania. In 1853, it was sold by Elizabeth Berry Morris to cousin George Wilson Cummins. After extensive renovations, the mansion was renamed Woodlawn. It was a two-story, five-bay temple-fronted frame dwelling in the Greek Revival-style. It had a gable roof and featured a monumental pedimented portico supported by six Doric order columns. It had a one-story kitchen wing with a low hipped roof.

Greenbank Historic Area is a historic grist mill located at Marshallton, New Castle County, Delaware. The property includes the Greenbank Mill, Robert Philips House, and the W. G. Philips House. The mill was built in 1790 and expanded in 1812. It is a 2+1⁄2 story, frame structure with a stone wing. The mill measures 50 feet (15 m) by 39 feet (12 m). The Robert Philips House was built in 1783, and is a 2+1⁄2 story, five bay, stone dwelling with a gable roof. The front facade features a long verandah. The W. G. Philips House, also known as the mill owner's house, dates to the mid-19th century. It consists of a two-story, three bay front section with a three-story, hipped roof rear section. Oliver Evans, a native of nearby Newport, installed his automatic mill machinery in the 1790 building.

The Twing Bucknam House is a historic house on United States Route 5 south of the main village of Windsor, Vermont. Built about 1840, it is a modest brick house with a combination of features that is unique to the state and the surrounding communities. It was listed on the National Register of Historic Places in 1996.

The Gen. Samuel Strong House is a historic house on West Main Street in Vergennes, Vermont. Built in 1796, it is one of Vermont's finest examples late Georgian/early Federal period architecture. It was listed on the National Register of Historic Places in 1973.

The John B. Robarge Duplex is a historic multi-unit residence at 58-60 North Champlain Street in Burlington, Vermont. Built 1878–79, it is one of the city's few examples of an Italianate two-family house. It was listed on the National Register of Historic Places in 2005.





















